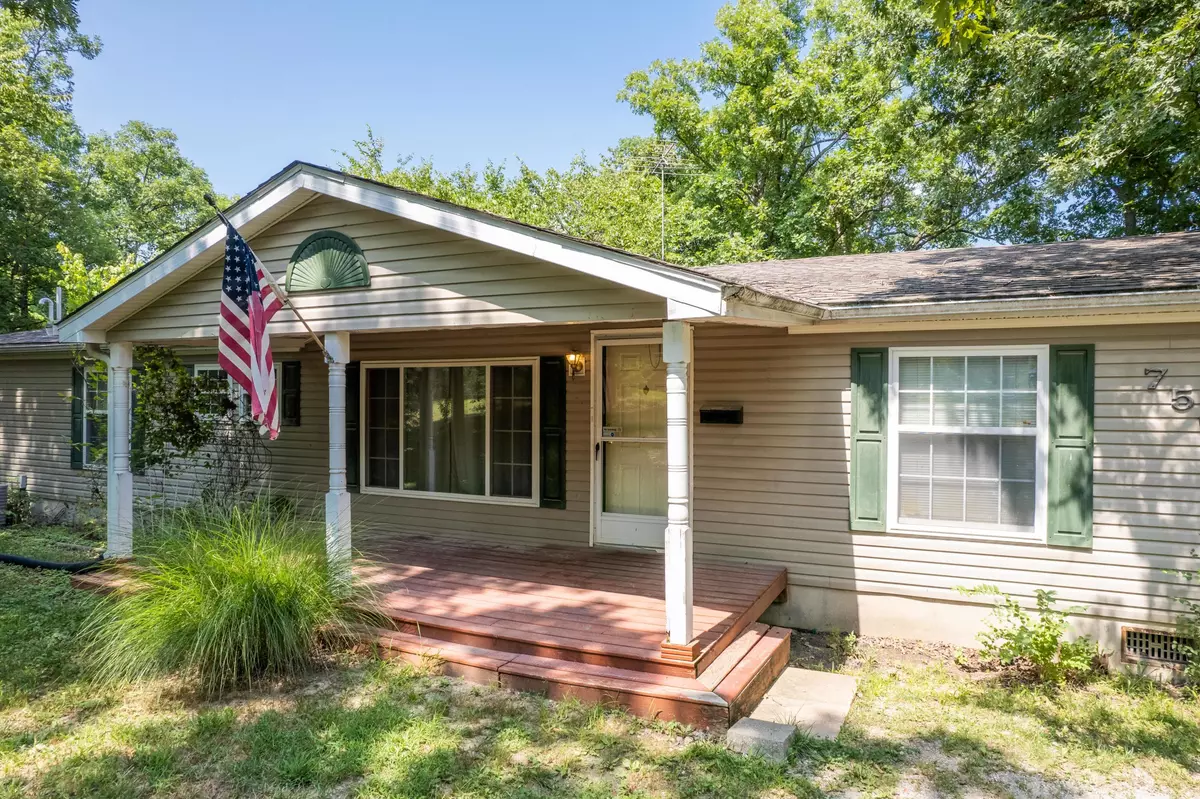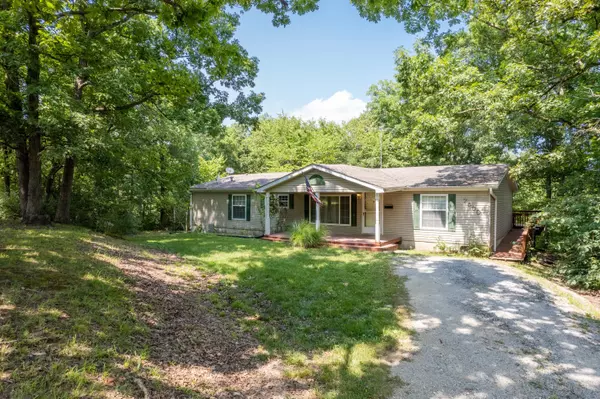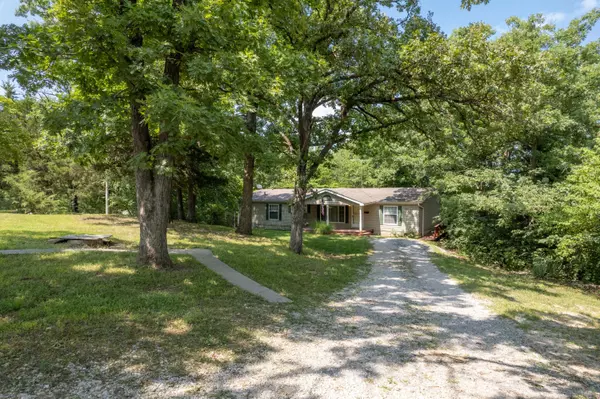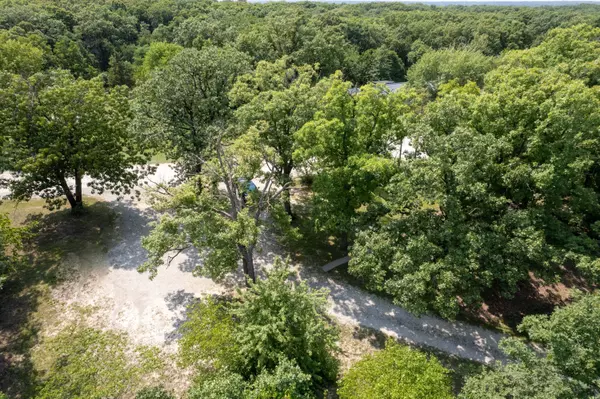$220,000
$220,000
For more information regarding the value of a property, please contact us for a free consultation.
7500 N Oakland gravel RD Columbia, MO 65202
3 Beds
2 Baths
1,680 SqFt
Key Details
Sold Price $220,000
Property Type Manufactured Home
Sub Type Manufactured Home
Listing Status Sold
Purchase Type For Sale
Square Footage 1,680 sqft
Price per Sqft $130
Subdivision Columbia
MLS Listing ID 401915
Sold Date 10/04/21
Style Ranch
Bedrooms 3
Full Baths 2
HOA Y/N No
Originating Board Columbia Board of REALTORS®
Year Built 1996
Annual Tax Amount $1,280
Lot Size 21.000 Acres
Acres 21.0
Lot Dimensions Irregular
Property Description
Don't miss your chance to own 21 ACRES in northern Boone County! Zoned A2 Agricultural allows for many possibilities for your homestead & business. There's a nearby outbuilding/shop for all your tools & toys. And the home, manufactured in 1996 and set on a foundation, is loaded with potential. It features over 1600sf of living space with 3 beds, 2 full baths, walk-in closets, a large master bath with a jetted tub, skylight, & double vanities. This would be a great place to live permanently or to reside while you build your dream home. Gorgeous wooded land just 15 minutes from downtown Columbia. The possibilities are endless. Book your showing today!
Location
State MO
County Boone
Community Columbia
Direction 63 to N. Oakland Gravel Rd. North of E. Oakland Church Rd. & E. Clay's Fork Rd.
Region COLUMBIA
City Region COLUMBIA
Rooms
Basement Crawl Space
Kitchen Main
Interior
Interior Features Tub/Shower, Stand AloneShwr/MBR, Split Bedroom Design, Tub/Built In Jetted, Laundry-Main Floor, Wired for Sec Sys, Walk in Closet(s), Washer/DryerConnectn, Main Lvl Master Bdrm, Skylight(s), Ceiling/PaddleFan(s), Storm Door(s), Eat-in Kitchen, Liv/Din Combo, Counter-Laminate, Cabinets-Wood, Pantry
Heating Forced Air, Propane
Cooling Central Electric
Flooring Carpet, Laminate, Vinyl
Heat Source Forced Air, Propane
Exterior
Exterior Feature Driveway-Dirt/Gravel, Windows-Vinyl
Garage No Garage
Fence None
Utilities Available Sewage-Lagoon, Water-District, Electric-County, GasPropaneTankRented, Trash-Private
Roof Type ArchitecturalShingle
Street Surface Paved
Porch Deck, Front Porch
Parking Type No Garage
Garage No
Building
Faces Southwest
Foundation Block
Architectural Style Ranch
Schools
Elementary Schools Hallsville
Middle Schools Hallsville
High Schools Hallsville
School District Hallsville
Others
Senior Community No
Tax ID 1240217000070001
Energy Description Propane
Read Less
Want to know what your home might be worth? Contact us for a FREE valuation!

Our team is ready to help you sell your home for the highest possible price ASAP
Bought with RE/MAX Boone Realty






