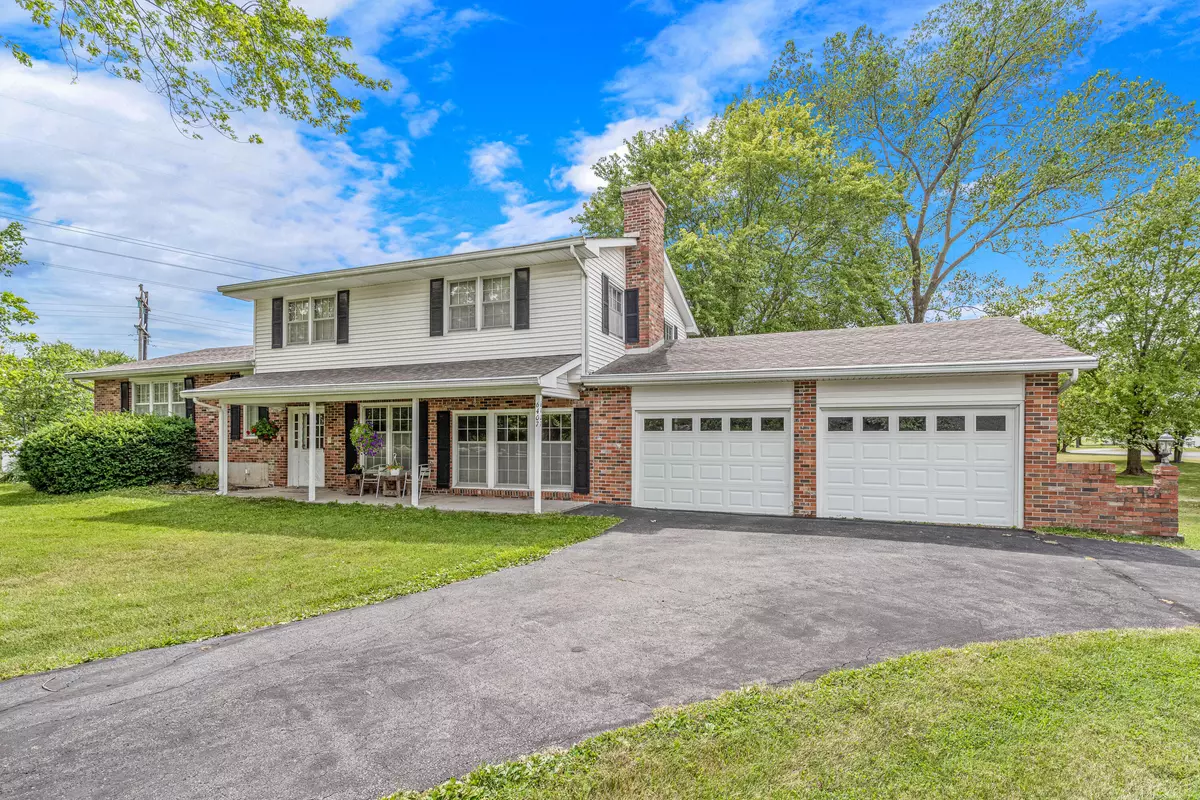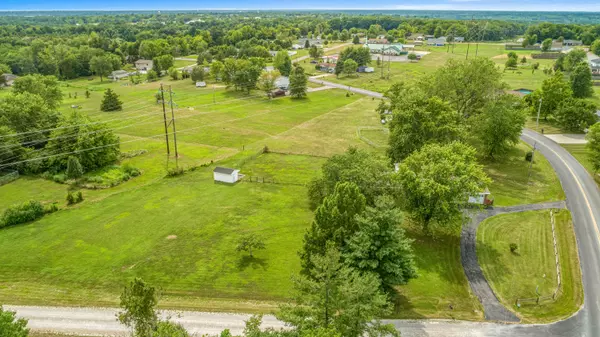$219,900
$219,900
For more information regarding the value of a property, please contact us for a free consultation.
6407 N Clover CT Columbia, MO 65202
3 Beds
3 Baths
2,320 SqFt
Key Details
Sold Price $219,900
Property Type Single Family Home
Sub Type Single Family Residence
Listing Status Sold
Purchase Type For Sale
Square Footage 2,320 sqft
Price per Sqft $94
Subdivision Haystack Acres
MLS Listing ID 401988
Sold Date 10/06/21
Style Split Level
Bedrooms 3
Full Baths 2
Half Baths 1
HOA Y/N No
Originating Board Columbia Board of REALTORS®
Year Built 1975
Annual Tax Amount $1,678
Tax Year 2020
Lot Size 1.500 Acres
Acres 1.5
Property Description
This clean and attractive split-level home is situated on an open 1.5 acres, in the Hallsville school district, in a USDA eligible area. The interior features 3 bedrooms, 2.5 bathrooms, a formal dining room, an upper-level living room, kitchen with breakfast bar, a sprawling, lower-level family room with a fireplace, oversized 2 car garage with plenty of storage. The multi-level deck and massive space provide plenty of room to spread out with the potential for garden space, storage sheds, or whatever you need. The circle drive can accommodate plenty of parking or storage.
Location
State MO
County Boone
Community Haystack Acres
Direction See Google Maps
Region COLUMBIA
City Region COLUMBIA
Rooms
Basement Crawl Space
Interior
Interior Features Stand AloneShwr/MBR, Sump Pump, WindowTreatmnts Some, Washer/DryerConnectn, Cable Available, Ceiling/PaddleFan(s), Smoke Detector(s), Garage Dr Opener(s), Eat-in Kitchen, Formal Dining, Counter-Laminate, Cabinets-Wood
Heating Forced Air, Electric
Cooling Central Electric
Flooring Carpet, Laminate, Tile
Fireplaces Type Fireplace Insert, Wood Burning
Fireplace Yes
Heat Source Forced Air, Electric
Exterior
Exterior Feature Driveway-Paved, Windows-Vinyl
Garage Attached
Garage Spaces 2.0
Roof Type ArchitecturalShingle
Street Surface Paved,Gravel,Private Maintained
Porch Deck, Front Porch
Parking Type Attached
Garage Yes
Building
Lot Description Level
Foundation Poured Concrete, Slab
Builder Name Unknown
Architectural Style Split Level
Schools
Elementary Schools Hallsville
Middle Schools Hallsville
High Schools Hallsville
School District Hallsville
Others
Senior Community No
Tax ID 1240217010120001
Energy Description Electricity
Read Less
Want to know what your home might be worth? Contact us for a FREE valuation!

Our team is ready to help you sell your home for the highest possible price ASAP
Bought with Iron Gate Real Estate






