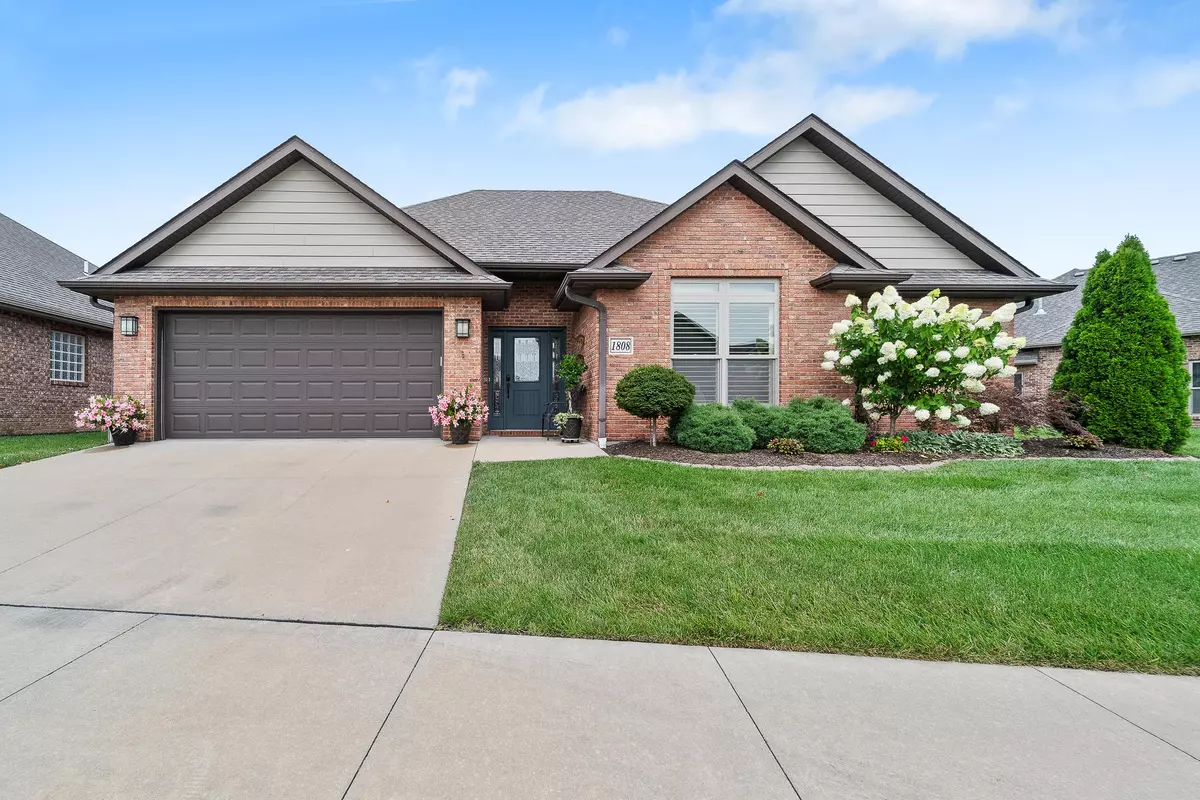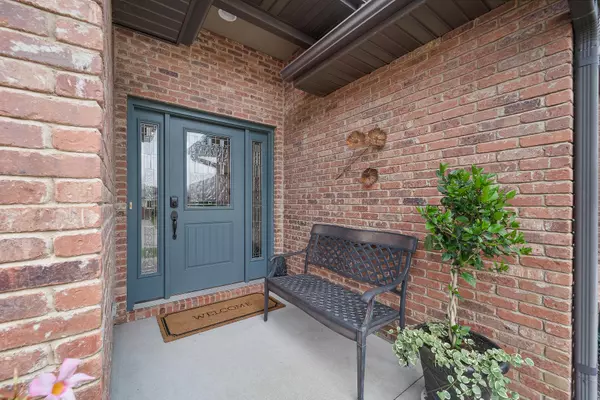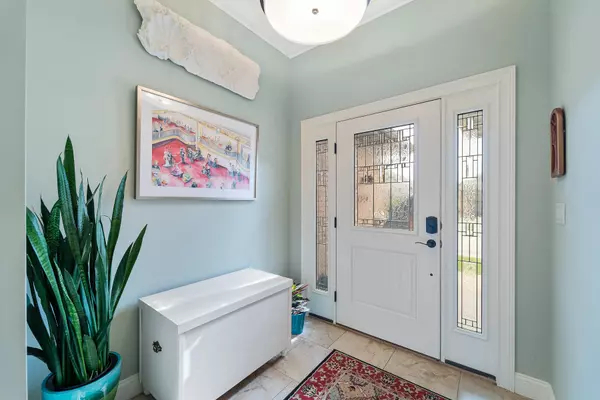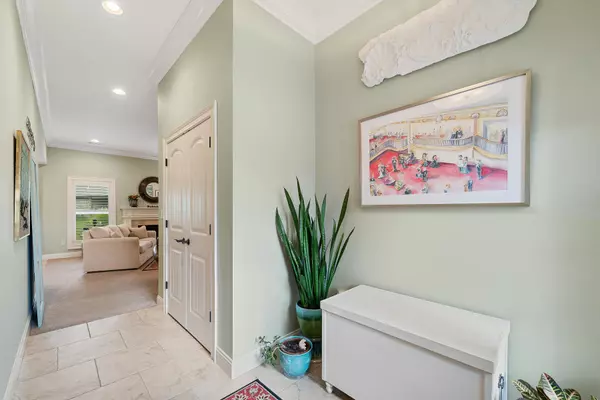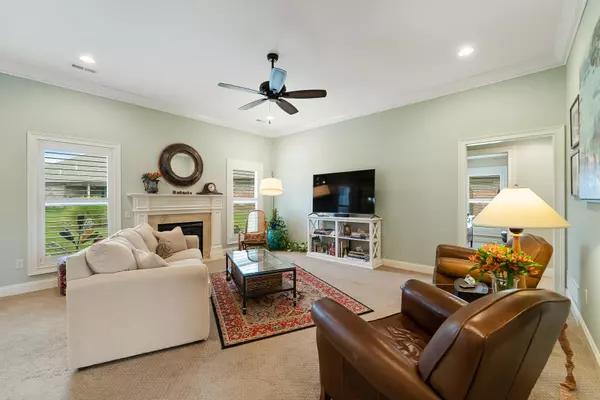$305,000
$305,000
For more information regarding the value of a property, please contact us for a free consultation.
1808 Trellis LN Columbia, MO 65201
3 Beds
2 Baths
1,656 SqFt
Key Details
Sold Price $305,000
Property Type Single Family Home
Sub Type Single Family Residence
Listing Status Sold
Purchase Type For Sale
Square Footage 1,656 sqft
Price per Sqft $184
Subdivision Old Hawthorne
MLS Listing ID 401789
Sold Date 10/01/21
Style Ranch
Bedrooms 3
Full Baths 2
HOA Fees $140/mo
HOA Y/N Yes
Originating Board Columbia Board of REALTORS®
Year Built 2014
Annual Tax Amount $2,886
Tax Year 2020
Lot Dimensions 114.10 x 80.91 x 62.81 x 93.06
Property Description
Living in Arbor Falls allows you to enjoy all the benefits and amenities of the 'Community of Old Hawthorne' but with a small neighborhood feel. With only 43 homes in the subdivision, this smaller neighborhood creates a unique and welcoming atmosphere. This 3B/2BA, single story home, offers stylish and easy living with lawn maintenance, irrigation, and snow removal, all provided by the monthly homeowner's association dues. You will enter the home through a spacious and designated foyer highlighted by a raised ceiling that continues into the central living room. There you will find large crown
molding, gas fireplace with mantle, and elegant plantation-style shutters that adorn the windows and continue on each window throughout the home. Open kitchen and dining room offer ceramic tile flooring, soft-close cabinets, granite counters, stainless appliances, Swanstone single-basin sink, glass tile backsplash, and breakfast bar seating. A fabulous 10x20 screened patio, with blinds on each screen panel, is located directly off the dining room that features a custom louvered drape over the sliding glass door. Hallway leads to a master bedroom with vaulted ceiling and a private bathroom equipped with a large vanity, glass door shower enclosure, double sinks and built-in make-up station, dual walk-in closets, shower, and separate stool area. Two additional bedrooms, both featuring walk-in closets, and a full hall bath, also with glass door shower enclosure, are also located off the main hallway. Bonus features include fiberoptic internet, all brick exterior, water softener, epoxy garage floor, custom landscaping w/stone beds, attic storage, conveying washer, dryer, refrigerator and recently replaced water heater. All closets, including the pantry, have custom organization systems installed by "Just Organized".
Location
State MO
County Boone
Community Old Hawthorne
Direction E Hwy WW to Old Hawthorne Drive West to left on Pergola Dr. then a right on Trellis.
Region COLUMBIA
City Region COLUMBIA
Rooms
Bedroom 2 Main
Bedroom 3 Main
Dining Room Main
Kitchen Main
Interior
Interior Features High Spd Int Access, Tub/Shower, Stand AloneShwr/MBR, Laundry-Main Floor, Window Treatmnts All, Water Softener Owned, Walk in Closet(s), Washer/DryerConnectn, Main Lvl Master Bdrm, Cable Available, Ceiling/PaddleFan(s), Cable Ready, Smoke Detector(s), Garage Dr Opener(s), Kit/Din Combo, Granite Counters, Cabinets-Wood, Pantry
Heating Forced Air, Electric, Natural Gas
Cooling Central Electric
Flooring Carpet, Tile
Fireplaces Type In Living Room, Gas
Fireplace Yes
Heat Source Forced Air, Electric, Natural Gas
Exterior
Exterior Feature Clubhouse-Community, Driveway-Paved, Windows-Vinyl, Sprinkler-In Ground
Garage Attached
Garage Spaces 2.0
Utilities Available Water-District, Electric-County, Gas-Natural, Sewage-City, Trash-City
Roof Type ArchitecturalShingle
Street Surface Paved,Private Maintained
Porch Screened, Back, Covered, Front Porch
Parking Type Attached
Garage Yes
Building
Lot Description Level
Faces East
Foundation Poured Concrete, Slab
Architectural Style Ranch
Schools
Elementary Schools Cedar Ridge
Middle Schools Oakland
High Schools Battle
School District Columbia
Others
Senior Community No
Tax ID 1750400030550001
Energy Description Natural Gas,Electricity
Read Less
Want to know what your home might be worth? Contact us for a FREE valuation!

Our team is ready to help you sell your home for the highest possible price ASAP
Bought with RE/MAX Boone Realty


