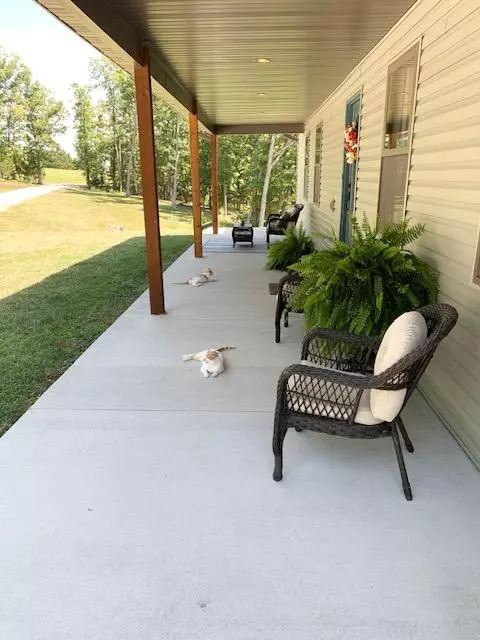$364,000
$364,000
For more information regarding the value of a property, please contact us for a free consultation.
6650 E Gilmore LN Ashland, MO 65010
4 Beds
3 Baths
2,587 SqFt
Key Details
Sold Price $364,000
Property Type Single Family Home
Sub Type Single Family Residence
Listing Status Sold
Purchase Type For Sale
Square Footage 2,587 sqft
Price per Sqft $140
Subdivision Ashland
MLS Listing ID 402132
Sold Date 10/15/21
Style Ranch
Bedrooms 4
Full Baths 3
HOA Y/N No
Originating Board Columbia Board of REALTORS®
Year Built 2016
Annual Tax Amount $2,957
Tax Year 2020
Lot Size 6.840 Acres
Acres 6.84
Property Description
Pride in ownership reflects in every corner of this meticulously maintained home. Built in 2016, this custom home is situated in a quiet, private setting on almost 7 acres in Southern Boone County. This split bedroom floor plan home has a nice sized kitchen, equipped with stainless steel appliances, including refrigerator, a pantry and large eat over counter for relaxed family dining. Adjacent to the kitchen is a generously sized dining area to accommodate large family gatherings. Anderson windows, beautiful engineered hardwood flooring and deep garage are just a few of the custom features to enjoy. The lower level has a nice family room with extra space that could serve as a work out or office area (or easily modified to add a wet bar for entertainment), spacious 4th bedroom plus huge storage closet, John Deere room and additional area for all your storage needs. Laundry room on main level plus washer and dryer hookups in lower level. Huge covered front porch and large deck provide ultimate relaxation or entertainment for your family and friends. Located approximately 1 mile from Highway 63 makes this property ideal, with easy access to both Columbia and Jefferson City and in top rated Ashland school district.
Location
State MO
County Boone
Community Ashland
Direction Hwy. 63 to East on Gilmore Lane; go approximately one mile, home on right.
Region ASHLAND
City Region ASHLAND
Rooms
Family Room Lower
Bedroom 2 Main
Bedroom 3 Main
Bedroom 4 Lower
Dining Room Main
Kitchen Main
Family Room Lower
Interior
Interior Features Tub/Shower, Stand AloneShwr/MBR, Split Bedroom Design, Laundry-Main Floor, Window Treatmnts All, Water Softener Owned, Walk in Closet(s), Washer/DryerConnectn, Main Lvl Master Bdrm, Ceiling/PaddleFan(s), Cable Ready, Smoke Detector(s), Garage Dr Opener(s), Kit/Din Combo, Counter-Laminate, Cabinets-Wood, Pantry
Heating Heat Pump(s), Forced Air, Electric
Cooling Heat Pump(s), Central Electric
Flooring Wood, Carpet, Vinyl
Heat Source Heat Pump(s), Forced Air, Electric
Exterior
Exterior Feature Driveway-Dirt/Gravel, Satellite Dish, Windows-Vinyl
Garage Attached
Garage Spaces 2.0
Fence None
Utilities Available Sewage-Lagoon, Water-District, Electric-County, Trash-Private, Sewage-Septic Tank
Roof Type ArchitecturalShingle
Street Surface Public Maintained,Gravel
Porch Concrete, Back, Deck, Front Porch
Parking Type Attached
Garage Yes
Building
Lot Description Cleared, Level, Rolling Slope
Foundation Poured Concrete
Builder Name Winscott
Architectural Style Ranch
Schools
Elementary Schools Soboco
Middle Schools Soboco
High Schools Soboco
School District Soboco
Others
Senior Community No
Tax ID 2490035020030001
Energy Description Electricity
Read Less
Want to know what your home might be worth? Contact us for a FREE valuation!

Our team is ready to help you sell your home for the highest possible price ASAP
Bought with NON MEMBER






