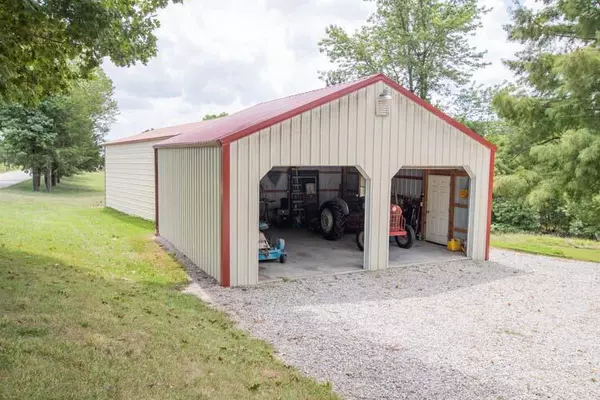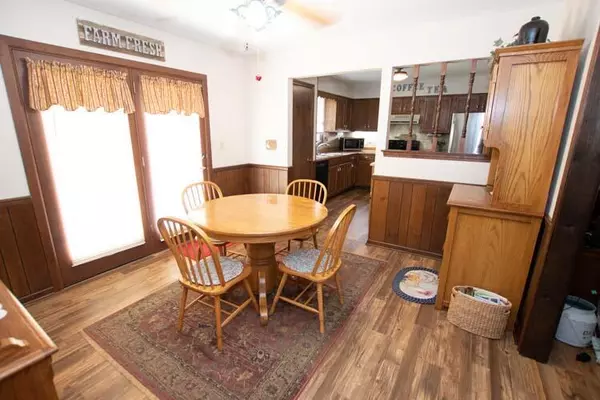$287,000
$287,000
For more information regarding the value of a property, please contact us for a free consultation.
12401 County road 4039 Holts Summit, MO 65043
3 Beds
3 Baths
2,204 SqFt
Key Details
Sold Price $287,000
Property Type Single Family Home
Sub Type Single Family Residence
Listing Status Sold
Purchase Type For Sale
Square Footage 2,204 sqft
Price per Sqft $130
Subdivision Holts Summit
MLS Listing ID 402099
Sold Date 11/02/21
Style Ranch
Bedrooms 3
Full Baths 3
HOA Y/N No
Originating Board Columbia Board of REALTORS®
Year Built 1981
Annual Tax Amount $1,528
Tax Year 2020
Lot Size 5.100 Acres
Acres 5.1
Lot Dimensions 510.60x429.80
Property Description
SELLER IS NOW OFFERING $1000 UPDATE ALLOWANCE!!!Here is a meticulously maintained all brick ranch home on acreage you've always wanted to own! Main level all brick ranch with full basement that is partially finished and tons of storage or future expansion. You will be impressed with beautiful landscaping throughout the entire property and the privacy and scenery makes this home a gem and rear deck allow for maximum outdoor enjoyment. Inside find ample living areas with the large Livingroom, dining and cozy 3 season room. The kitchen has a pantry, some newer appliances, and island. The 3 bedrooms are on the main level and 2 full baths. Downstairs you will find a great family room with a full bath down. There is a lot of large ticket items that have already been taken care of: roo gutters, downspouts, gutter guards, water softener, and the home has great bones! There is a wood burning furnace along a Furnace with heat pump, and 5.10 acres of your very own private get away! There is also a chicken house, fenced in yard, several garden spots. 35x18 carport for Motorhome storage and 24x24 detached garage with electric and concrete floor and a 1 car in the basement. Come live the simple, peaceful life...
Location
State MO
County Callaway
Community Holts Summit
Direction Hwy 54E to Summit Dr Exit, Right off the Summit Drive Exit onto Summit Dr (Riviera Heights). An immediate Left onto Halifax. Right onto County Road 4039. Home on Right side on the corner. Drive way is right at the end of the black top.
Region HOLTS SUMMIT
City Region HOLTS SUMMIT
Rooms
Family Room Lower
Other Rooms Lower
Bedroom 2 Main
Bedroom 3 Main
Dining Room Main
Kitchen Main
Family Room Lower
Interior
Interior Features High Spd Int Access, Utility Sink, Main Lvl Master Bdrm, Ceiling/PaddleFan(s), Smoke Detector(s), Garage Dr Opener(s), Kit/Din Combo, Counter-Laminate, Cabinets-Wood, Kitchen Island, Pantry
Heating Heat Pump(s), Forced Air, Electric, Wood
Cooling Central Electric
Flooring Carpet, Laminate, Vinyl
Heat Source Heat Pump(s), Forced Air, Electric, Wood
Exterior
Exterior Feature Vegetable Garden, Driveway-Dirt/Gravel
Garage Attached, Detached
Garage Spaces 5.0
Fence Backyard, Partial, Chain Link
Utilities Available Sewage-Lagoon, Water-District, Trash-Private, Electric-City, Sewage-Septic Tank
Roof Type ArchitecturalShingle
Street Surface Paved
Porch Deck, Front Porch
Parking Type Attached, Detached
Garage Yes
Building
Lot Description Rolling Slope
Architectural Style Ranch
Schools
Elementary Schools North - Jc
Middle Schools Lewis & Clark
High Schools Jefferson City
School District Jefferson City
Others
Senior Community No
Tax ID 27-01.0-12.0-00-000-003.000
Energy Description Wood,Electricity
Read Less
Want to know what your home might be worth? Contact us for a FREE valuation!

Our team is ready to help you sell your home for the highest possible price ASAP
Bought with McMichael Realty, Inc.






