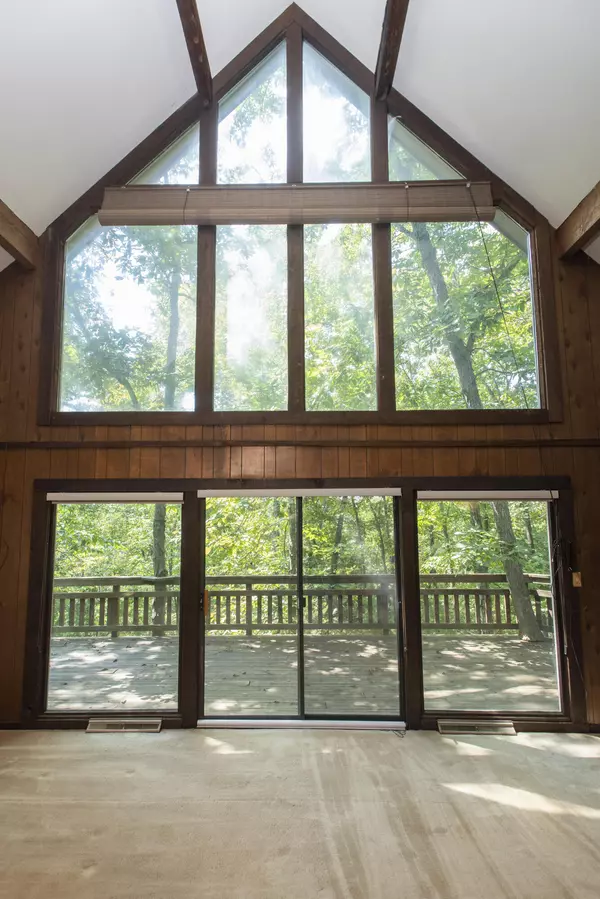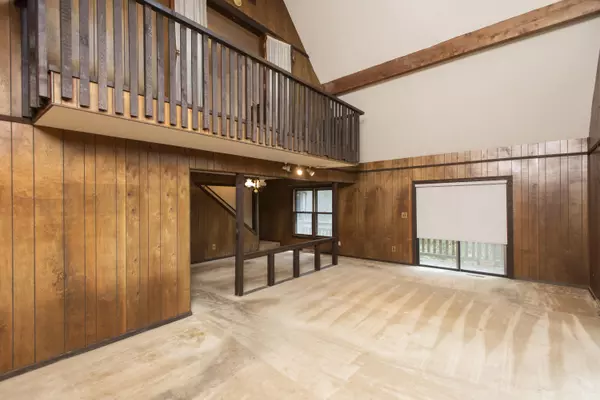$250,000
$250,000
For more information regarding the value of a property, please contact us for a free consultation.
249 E High point LN Columbia, MO 65203
3 Beds
3 Baths
3,070 SqFt
Key Details
Sold Price $250,000
Property Type Single Family Home
Sub Type Single Family Residence
Listing Status Sold
Purchase Type For Sale
Square Footage 3,070 sqft
Price per Sqft $81
Subdivision Columbia
MLS Listing ID 402253
Sold Date 10/04/21
Style 1.5 Story
Bedrooms 3
Full Baths 3
HOA Y/N No
Originating Board Columbia Board of REALTORS®
Year Built 1972
Annual Tax Amount $2,450
Tax Year 2020
Lot Size 2.310 Acres
Acres 2.31
Property Description
Location, Location, Location! There is so much potential for this cabin in the woods to be your dream home! There is lots of money left in the budget for you to remodel this home and completely update it. Surrounded by 2.3 acres of woods, you will come home every day to your own cabin in the woods. Do you love birds, deer and nature? This home is for you! This house is being sold As-Is. Located in the Rock Bridge Elementary, Gentry and Rock Bridge HS area.
Location
State MO
County Boone
Community Columbia
Direction Route K to left on S Hill Creek, turn left on E. High Point Ln, house is located off a small gravel driveway between mailboxes 249 and 250. House is the first on the left side - look for the sign.
Region COLUMBIA
City Region COLUMBIA
Rooms
Family Room Lower
Bedroom 2 Upper
Bedroom 3 Upper
Bedroom 4 Lower
Dining Room Main
Kitchen Main
Family Room Lower
Interior
Interior Features Tub/Shower, Laundry-Main Floor, Walk in Closet(s), Washer/DryerConnectn, Main Lvl Master Bdrm, FireplaceScreenDr(s), Smart Thermostat, Formal Dining, Counter-Laminate, Cabinets-Wood
Heating Forced Air, Natural Gas
Cooling Central Electric
Flooring Carpet, Laminate, Parquet, Tile
Fireplaces Type In Living Room, In Family Room, Wood Burning
Fireplace Yes
Heat Source Forced Air, Natural Gas
Exterior
Exterior Feature Driveway-Dirt/Gravel, Windows-Wood
Garage Detached
Garage Spaces 2.0
Fence None
Utilities Available Sewage-Lagoon, Water-District, Electric-County, Gas-Natural, Trash-Private
Street Surface Paved
Porch Deck, Rear Porch, Front Porch, Side Porch
Parking Type Detached
Garage Yes
Building
Faces East
Foundation Poured Concrete, Slab
Architectural Style 1.5 Story
Schools
Elementary Schools Rock Bridge
Middle Schools Gentry
High Schools Rock Bridge
School District Columbia
Others
Senior Community No
Tax ID 2060213000210001
Energy Description Natural Gas
Read Less
Want to know what your home might be worth? Contact us for a FREE valuation!

Our team is ready to help you sell your home for the highest possible price ASAP
Bought with Russell Boyt Real Estate Group






