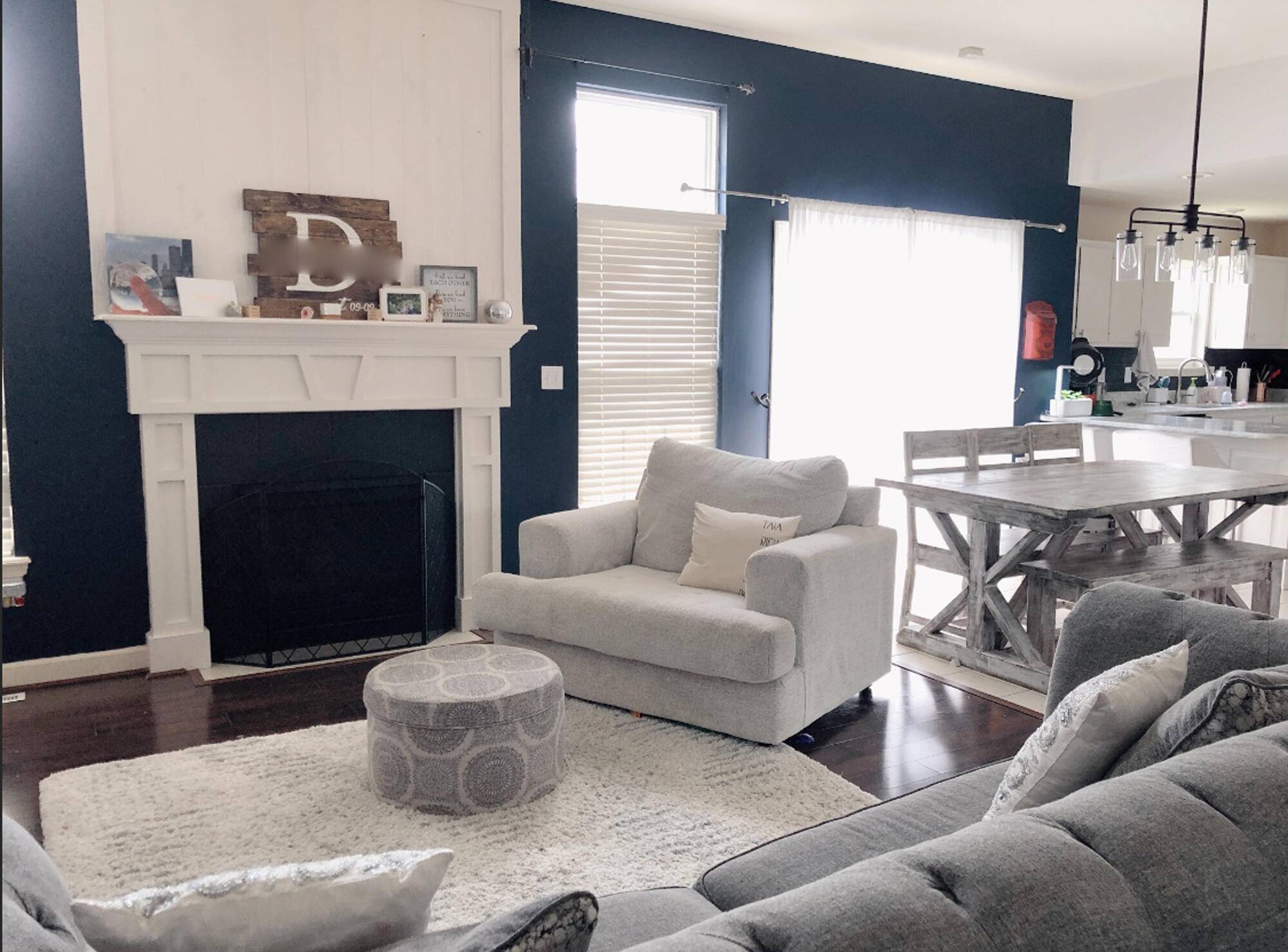$315,000
$315,000
For more information regarding the value of a property, please contact us for a free consultation.
4702 Marble cedars DR Columbia, MO 65203
5 Beds
3 Baths
2,856 SqFt
Key Details
Sold Price $315,000
Property Type Single Family Home
Sub Type Single Family Residence
Listing Status Sold
Purchase Type For Sale
Square Footage 2,856 sqft
Price per Sqft $110
Subdivision Stonecrest
MLS Listing ID 402014
Sold Date 09/30/21
Style Ranch
Bedrooms 5
Full Baths 3
HOA Y/N No
Year Built 2003
Annual Tax Amount $2,582
Tax Year 2021
Lot Size 7,405 Sqft
Acres 0.17
Lot Dimensions 53.51x141.91
Property Sub-Type Single Family Residence
Source Columbia Board of REALTORS®
Property Description
It's all in the details and this house sure has them--quartz countertops, easy maintenance composite deck, wet bar and all in a walkout ranch, on a quiet cul-de-sac, And it's priced to sell quickly! 5th bedroom is non-conforming. Open floor plan w lots of natural light.Spacious eat-in kitchen with bar countertop.. Main level master has walk-in closet, full bath with double vanity & skylight. Large versatile, family room with wet bar. Built-in bookshelves in basement and tons of storage. Playground equipment stays.Convenient location to great schools, shops and trails nearby. Possession as early as Sept. 1. Non-conforming bed. has shelves but no closet. Pet door..
Location
State MO
County Boone
Community Stonecrest
Direction Broadway to Scott Blvd, right on Chapel Hill, left on Flat Rock, left on Marble Cedars to the end of the cul-de-sac.
Region COLUMBIA
City Region COLUMBIA
Rooms
Family Room Lower
Bedroom 2 Main
Bedroom 3 Main
Bedroom 4 Lower
Bedroom 5 Lower
Kitchen Main
Family Room Lower
Interior
Interior Features High Spd Int Access, Tub/Shower, Laundry-Main Floor, Walk in Closet(s), Main Lvl Master Bdrm, Cable Available, Ceiling/PaddleFan(s), Cable Ready, Storm Door(s), Smoke Detector(s), Garage Dr Opener(s), FireplaceScreenDr(s), Breakfast Room, Eat-in Kitchen, Kit/Din Combo, Cabinets-Wood, Pantry, Counter-Quartz
Heating Forced Air, Natural Gas
Cooling Central Electric
Fireplaces Type Gas, In Family Room
Fireplace Yes
Heat Source Forced Air, Natural Gas
Exterior
Exterior Feature Driveway-Paved
Parking Features Attached
Garage Spaces 2.0
Fence Wood
Utilities Available Water-City, Gas-Natural, Sewage-City, Electric-City, Trash-City
Roof Type ArchitecturalShingle
Street Surface Paved,Public Maintained,Curbs and Gutters,Cul-de-sac
Porch Concrete, Back, Deck, Front Porch
Garage Yes
Building
Faces North
Foundation Poured Concrete
Builder Name Haynes
Architectural Style Ranch
Schools
Elementary Schools Beulah Ralph
Middle Schools John Warner
High Schools Rock Bridge
School District Columbia
Others
Senior Community No
Tax ID 1642000040880001
Energy Description Natural Gas
Read Less
Want to know what your home might be worth? Contact us for a FREE valuation!

Our team is ready to help you sell your home for the highest possible price ASAP
Bought with Weichert, Realtors - First Tier





