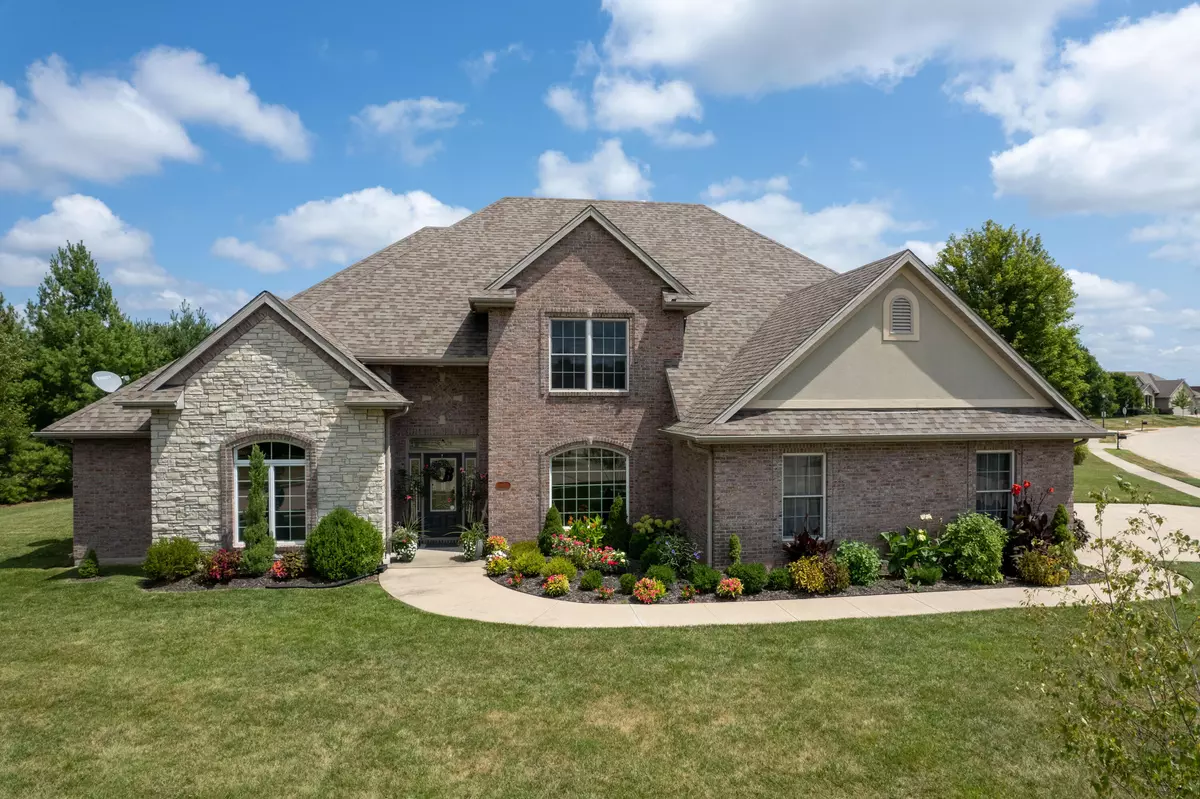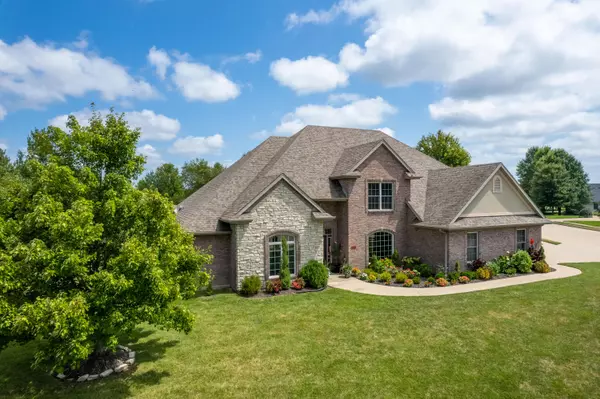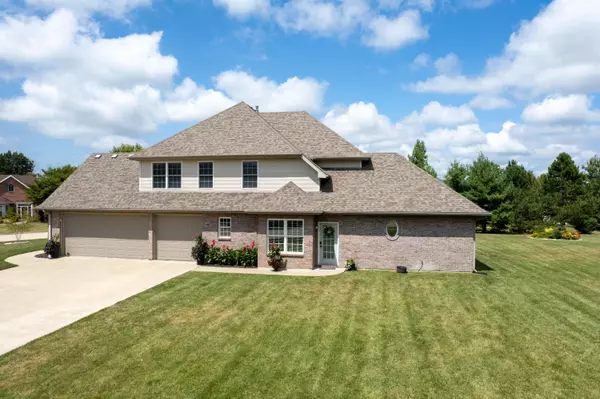$599,900
$599,900
For more information regarding the value of a property, please contact us for a free consultation.
4601 Garden grove DR Columbia, MO 65203
6 Beds
5 Baths
4,660 SqFt
Key Details
Sold Price $599,900
Property Type Single Family Home
Sub Type Single Family Residence
Listing Status Sold
Purchase Type For Sale
Square Footage 4,660 sqft
Price per Sqft $128
Subdivision Thornbrook
MLS Listing ID 402079
Sold Date 12/21/21
Style 2 Story
Bedrooms 6
Full Baths 4
Half Baths 1
HOA Fees $33/ann
HOA Y/N Yes
Originating Board Columbia Board of REALTORS®
Year Built 2002
Annual Tax Amount $5,566
Tax Year 2020
Lot Dimensions 135.51 × 159.31
Property Description
Stunning, 2-story on a half acre, corner lot in Thornbrook! 3-sided brick exterior with over 4,600 sf of finished space inside. 6 bed/4.5 bath/ over-size 3 car garage. Main level master and MIL suite with separate entrance, living room, wet bar, full bath and walk-in closet. Gourmet kitchen w/ custom cabinets, butcher block island, quartz counters and double ovens. 4 over-sized bedrooms, each with walk-in closets, 2 Jack & Jill baths and a huge attic storage area upstairs. New top-of-the-line dual HVAC units, high efficiency furnace, humidifier, insulation and Nest thermostats(2019), 2 hot water heaters(2017), new carpet upstairs, smart locks on all doors, in-ground sprinklers, and main floor surround sound. All of this and only a 3 minute walk to Beulah Ralph and the clubhouse/pool!!!
Location
State MO
County Boone
Community Thornbrook
Direction South on Scott, west on Thornbrook Ter., Right on Thornbrook Pkwy, home is on the right on the corner of Thornbrook Pkwy and Garden Grove Dr.
Region COLUMBIA
City Region COLUMBIA
Interior
Interior Features High Spd Int Access, Utility Sink, Stand AloneShwr/MBR, Tub/Built In Jetted, Laundry-Main Floor, WindowTreatmnts Some, Water Softener Owned, Walk in Closet(s), Washer/DryerConnectn, Main Lvl Master Bdrm, Ceiling/PaddleFan(s), Cable Ready, Dual Zone Control HVAC, Smoke Detector(s), Garage Dr Opener(s), Humidifier, Smart Thermostat, Breakfast Room, Formal Dining, Cabinets-Custom Blt, Cabinets-Wood, Kitchen Island, Pantry, Counter-Quartz
Heating Forced Air, Electric
Cooling Central Electric
Flooring Wood, Carpet, Ceramic Tile, Laminate, Tile
Fireplaces Type Gas, In Family Room
Fireplace Yes
Heat Source Forced Air, Electric
Exterior
Exterior Feature Pool-Community, Clubhouse-Community, Community Lake, Driveway-Paved, Exterior Audio Wiring, Windows-Vinyl, Sprinkler-In Ground
Garage Attached
Garage Spaces 3.0
Fence None
Utilities Available Water-City, Gas-Natural, Sewage-City, Electric-City, Trash-City
Roof Type ArchitecturalShingle
Street Surface Paved,Public Maintained
Porch Concrete, Back, Front Porch
Parking Type Attached
Garage Yes
Building
Faces West
Foundation Poured Concrete, Slab
Architectural Style 2 Story
Schools
Elementary Schools Beulah Ralph
Middle Schools John Warner
High Schools Rock Bridge
School District Columbia
Others
Senior Community No
Tax ID 2010000010240001
Energy Description Electricity
Read Less
Want to know what your home might be worth? Contact us for a FREE valuation!

Our team is ready to help you sell your home for the highest possible price ASAP
Bought with RE/MAX Boone Realty






