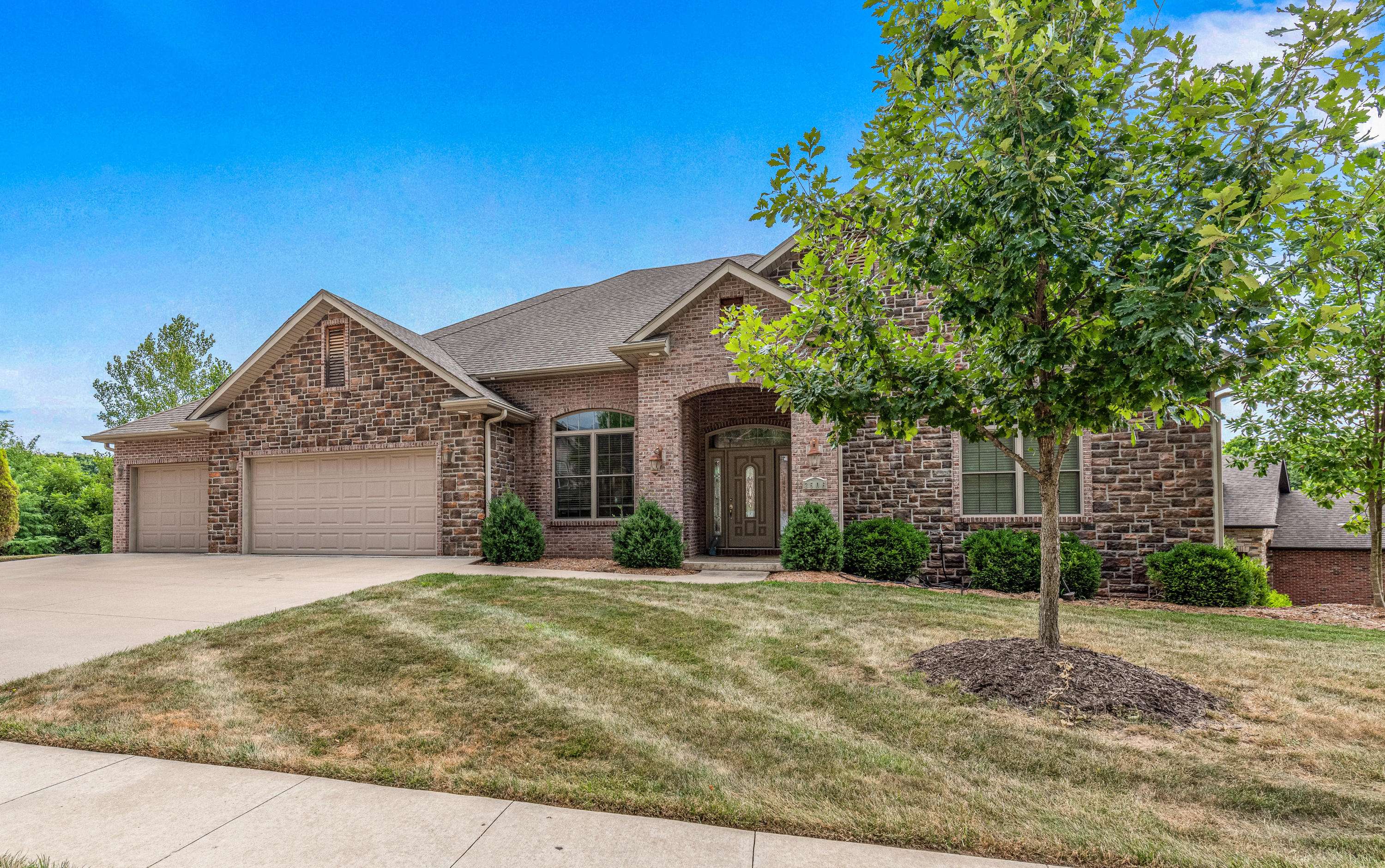$479,900
$479,900
For more information regarding the value of a property, please contact us for a free consultation.
2506 Stratford chase Columbia, MO 65201
4 Beds
5 Baths
4,871 SqFt
Key Details
Sold Price $479,900
Property Type Single Family Home
Sub Type Single Family Residence
Listing Status Sold
Purchase Type For Sale
Square Footage 4,871 sqft
Price per Sqft $98
Subdivision Stratford Chase
MLS Listing ID 401984
Sold Date 09/17/21
Style Ranch
Bedrooms 4
Full Baths 3
Half Baths 2
HOA Fees $12/ann
HOA Y/N Yes
Year Built 2008
Annual Tax Amount $5,432
Tax Year 2020
Lot Size 1.000 Acres
Acres 1.0
Lot Dimensions Lot 20 170X162 and Lot 21 150X121
Property Sub-Type Single Family Residence
Source Columbia Board of REALTORS®
Property Description
What a beautiful home this is..Gourmet kitchen: Granite countertops with huge island and breakfast bar, ice machine, two sinks, 5 burner gas cooktop with commercial hood, convection wall oven & microwave/oven, huge walk-in pantry.
The bedrooms are large with high ceilings, exquisite trim package, Brazilian cherry wood floors, screened porch with built-in gas grill, a bathroom off of every bedroom, walkout basement with NEW wet bar with full size refrigerator which could allow for mother-in-law apartment....including its own 2nd set of laundry hookups! Newly finished workout room or gym in excavated garage/safe room, could be a dance studio or classroom. Master Bedroom with extra sitting room/office that also connects with bedroom 2 for possible nursery or home office.
Location
State MO
County Boone
Community Stratford Chase
Direction Stadium to Audubon, left on Stratford Chase, house on the left.
Region COLUMBIA
City Region COLUMBIA
Interior
Interior Features Tub/Shower, Stand AloneShwr/MBR, Sump Pump, Tub/Built In Jetted, Window Treatmnts All, Water Softener Owned, Walk in Closet(s), Washer/DryerConnectn, Main Lvl Master Bdrm, Cable Available, Bar-Wet Bar, Ceiling/PaddleFan(s), Cable Ready, Dual Zone Control HVAC, Additional Laundry Hookup(s), Storm Door(s), Smoke Detector(s), Garage Dr Opener(s), Eat-in Kitchen, Formal Dining, Cabinets-Wood, Kitchen Island, Pantry
Heating Forced Air, Natural Gas
Cooling Central Electric
Flooring Wood, Carpet, Concrete, Tile
Fireplaces Type In Living Room, Gas
Fireplace Yes
Heat Source Forced Air, Natural Gas
Exterior
Exterior Feature Driveway-Paved, Grill-Built-In, Windows-Vinyl, Sprinkler-In Ground
Parking Features Attached
Garage Spaces 3.0
Fence Backyard, Wood
Utilities Available Water-City, Gas-Natural, Sewage-City, Electric-City, Trash-City
Roof Type ArchitecturalShingle
Street Surface Paved,Public Maintained,Curbs and Gutters,Cul-de-sac
Porch Screened, Back, Covered, Deck, Front Porch, Side Porch
Garage Yes
Building
Lot Description Level, Rolling Slope
Faces South
Foundation Poured Concrete
Builder Name Ken Colewell
Architectural Style Ranch
Schools
Elementary Schools Shepard Boulevard
Middle Schools Jefferson
High Schools Hickman
School District Columbia
Others
Senior Community No
Tax ID 1741500060200001
Energy Description Natural Gas
Read Less
Want to know what your home might be worth? Contact us for a FREE valuation!

Our team is ready to help you sell your home for the highest possible price ASAP
Bought with Century 21 Access





