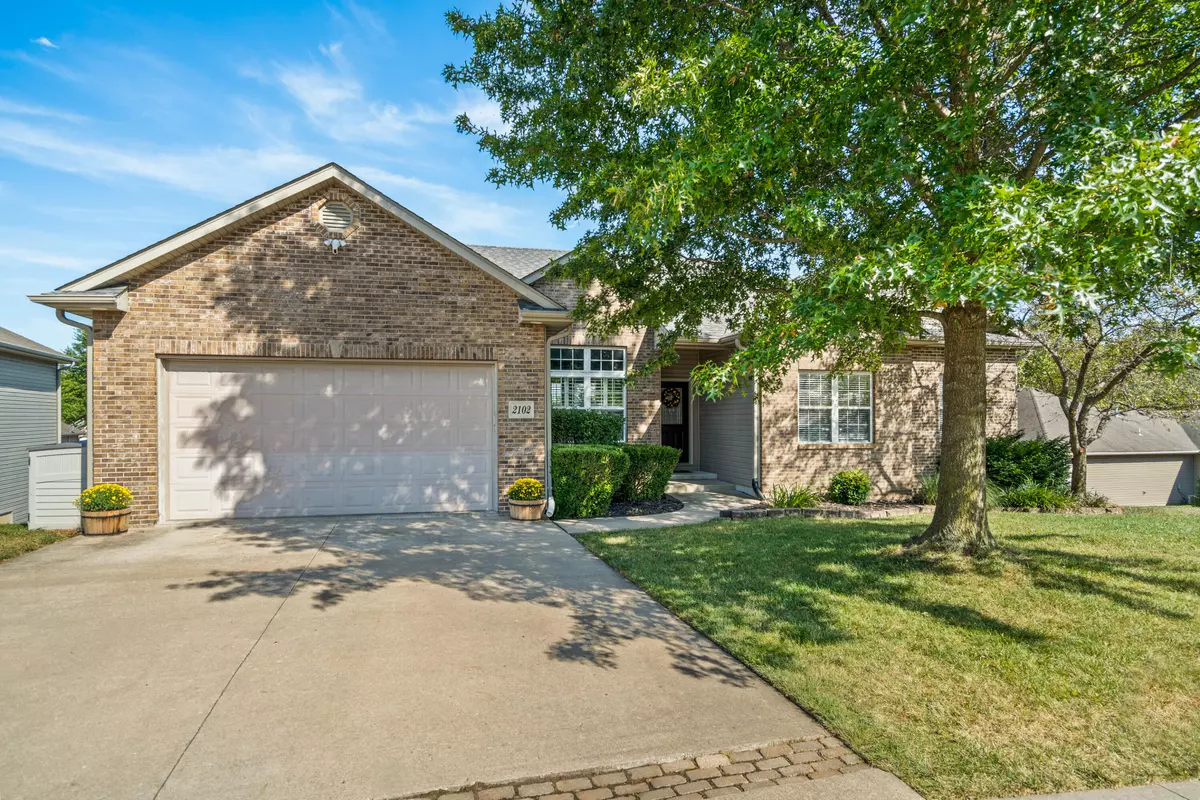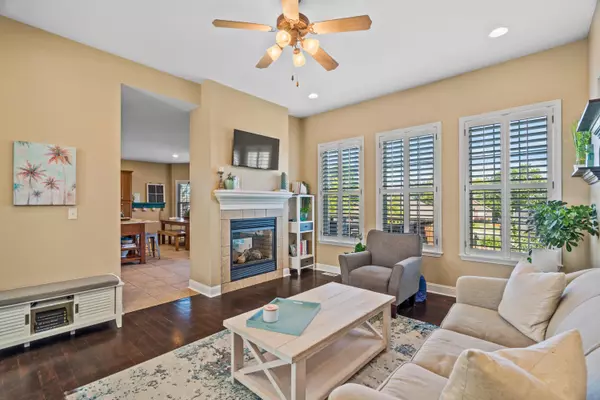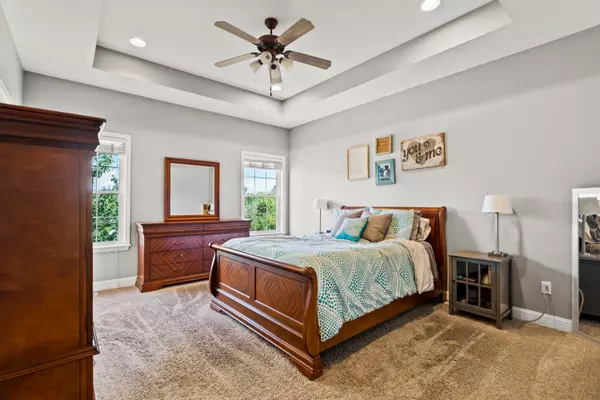$349,900
$349,900
For more information regarding the value of a property, please contact us for a free consultation.
2102 Swindon AVE Columbia, MO 65203
4 Beds
3 Baths
2,513 SqFt
Key Details
Sold Price $349,900
Property Type Single Family Home
Sub Type Single Family Residence
Listing Status Sold
Purchase Type For Sale
Square Footage 2,513 sqft
Price per Sqft $139
Subdivision Stonecrest
MLS Listing ID 402221
Sold Date 09/30/21
Style Ranch
Bedrooms 4
Full Baths 3
HOA Y/N No
Originating Board Columbia Board of REALTORS®
Year Built 2004
Annual Tax Amount $3,007
Tax Year 2020
Lot Dimensions 66 x 120
Property Description
You will LOVE this walkout ranch home in southwest Columbia! Gorgeous black walnut floors. Granite countertops and tile backsplash in kitchen with bay eat-in area. Deck overlooks large, fenced backyard with huge patio. And wait until you see the downstairs family room! Custom bar and entertaining area with plenty of room to roam. Newer roof, high efficiency furnace, John Deere room and more! Great house! Schedule your showing before it's sold!
Location
State MO
County Boone
Community Stonecrest
Direction from Scott blvd, west on Chapel Hill to left on Louisville, left on Craydon, right on Swindon Ave.
Region COLUMBIA
City Region COLUMBIA
Rooms
Family Room Lower
Bedroom 2 Main
Bedroom 3 Main
Bedroom 4 Lower
Dining Room Main
Kitchen Main
Family Room Lower
Interior
Interior Features High Spd Int Access, Stand AloneShwr/MBR, WindowTreatmnts Some, Walk in Closet(s), Washer/DryerConnectn, Main Lvl Master Bdrm, Bar, Ceiling/PaddleFan(s), Garage Dr Opener(s), Eat-in Kitchen, Formal Dining, Granite Counters, Cabinets-Wood, Kitchen Island
Heating Forced Air, Natural Gas
Cooling Central Electric
Flooring Wood, Carpet, Tile
Fireplaces Type In Living Room, In Kitchen, Gas
Fireplace Yes
Heat Source Forced Air, Natural Gas
Exterior
Garage Attached
Garage Spaces 2.0
Fence Backyard, Full, Privacy, Wood
Utilities Available Water-City, Gas-Natural, Sewage-City, Electric-City, Trash-City
Roof Type ArchitecturalShingle
Street Surface Public Maintained,Curbs and Gutters
Porch Concrete, Back, Deck
Parking Type Attached
Garage Yes
Building
Lot Description Cleared, Level
Faces West
Foundation Poured Concrete
Architectural Style Ranch
Schools
Elementary Schools Beulah Ralph
Middle Schools John Warner
High Schools Rock Bridge
School District Columbia
Others
Senior Community No
Tax ID 1641900030250001
Energy Description Natural Gas
Read Less
Want to know what your home might be worth? Contact us for a FREE valuation!

Our team is ready to help you sell your home for the highest possible price ASAP
Bought with Berkshire Hathaway HomeServices | Vision Real Estate






