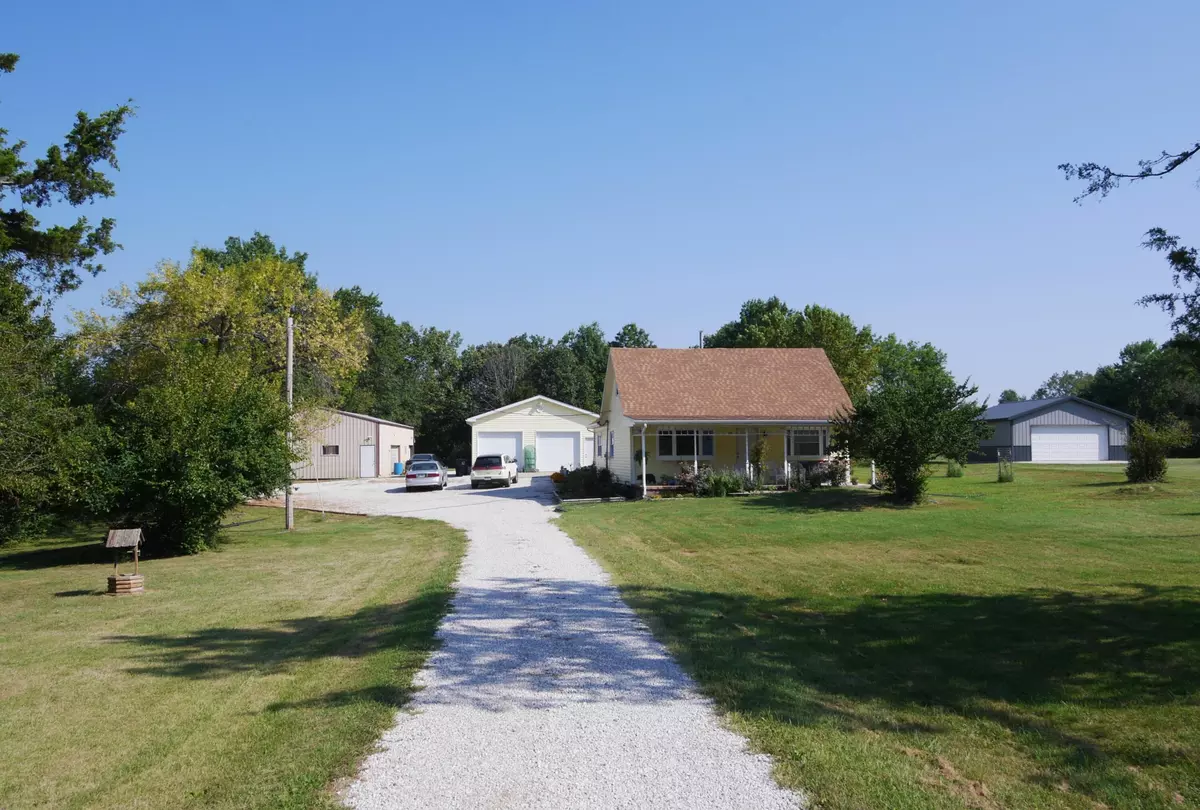$175,000
$175,000
For more information regarding the value of a property, please contact us for a free consultation.
513 W Urbandale DR Moberly, MO 65270
2 Beds
2 Baths
1,850 SqFt
Key Details
Sold Price $175,000
Property Type Single Family Home
Sub Type Single Family Residence
Listing Status Sold
Purchase Type For Sale
Square Footage 1,850 sqft
Price per Sqft $94
Subdivision Moberly
MLS Listing ID 402233
Sold Date 10/08/21
Style 1.5 Story
Bedrooms 2
Full Baths 1
Half Baths 1
HOA Y/N No
Originating Board Columbia Board of REALTORS®
Year Built 1940
Annual Tax Amount $829
Tax Year 2020
Lot Size 2.000 Acres
Acres 2.0
Lot Dimensions 2 acres
Property Description
Best of country – in town! This cozy 2 or possibly 3 bedroom home has been extensively transformed – new roof, siding, windows, furnace, AC, kitchen, bathrooms, walls, flooring and more! At the edge of town with public sewer and water, easy commute to Hwy 63 for going north or south, there's so much here! Oversized 2 car garage that's insulated, wired for 220V and has a propane heater - plus a 24 x 60 pole barn also wired for 220 V. Large garden spot. Water barrels are negotiable. You'll love the large kitchen with so many cabinets and workspace – large main level bathroom with shower and jetted tub. Main level laundry.
Location
State MO
County Randolph
Community Moberly
Direction Hwy 63 to Hwy M exit. (Urbandale) Cross tracks. Property on the right - before White Oak Christian Camp.
Region MOBERLY
City Region MOBERLY
Rooms
Master Bedroom Main
Bedroom 2 Upper
Dining Room Main
Kitchen Main
Interior
Interior Features High Spd Int Access, Stand AloneShwr/MBR, Sump Pump, Tub/Built In Jetted, Laundry-Main Floor, Washer/DryerConnectn, Main Lvl Master Bdrm, Remodeled, Ceiling/PaddleFan(s), Cable Ready, Smoke Detector(s), Eat-in Kitchen, Formal Dining, Counter-Laminate, Cabinets-Wood
Heating Forced Air, Baseboard, Electric, Natural Gas
Cooling Central Electric
Flooring Wood, Ceramic Tile, Laminate, Vinyl
Heat Source Forced Air, Baseboard, Electric, Natural Gas
Exterior
Exterior Feature Vegetable Garden, Windows-Vinyl
Garage Detached
Garage Spaces 2.0
Utilities Available Water-City, Gas-Natural, Sewage-City, Electric-City, Trash-City
Roof Type ArchitecturalShingle
Street Surface Paved,Public Maintained
Porch Back, Front Porch
Parking Type Detached
Garage Yes
Building
Lot Description Level
Foundation Block, Brick/Mortar
Architectural Style 1.5 Story
Schools
Elementary Schools South Park
Middle Schools Moberly Jr Hi
High Schools Moberly Sr Hi
School District Moberly
Others
Senior Community No
Tax ID 10-1.0-12.0-3.0-000-030.000
Energy Description Natural Gas,Electricity
Read Less
Want to know what your home might be worth? Contact us for a FREE valuation!

Our team is ready to help you sell your home for the highest possible price ASAP
Bought with Advantage Real Estate






