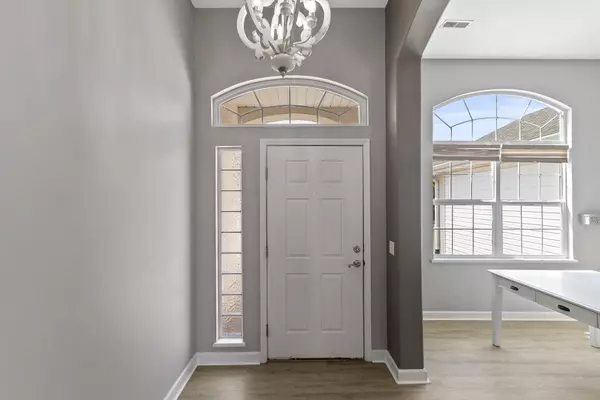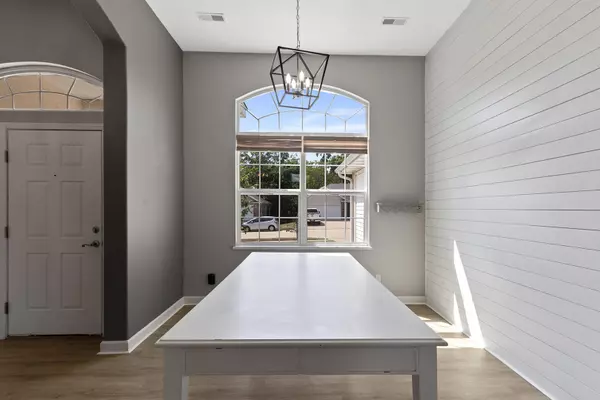$240,000
$240,000
For more information regarding the value of a property, please contact us for a free consultation.
1506 Barnwood DR Columbia, MO 65202
3 Beds
2 Baths
1,474 SqFt
Key Details
Sold Price $240,000
Property Type Single Family Home
Sub Type Single Family Residence
Listing Status Sold
Purchase Type For Sale
Square Footage 1,474 sqft
Price per Sqft $162
Subdivision Valley View South
MLS Listing ID 402258
Sold Date 10/08/21
Style Ranch
Bedrooms 3
Full Baths 2
HOA Y/N No
Originating Board Columbia Board of REALTORS®
Year Built 2003
Lot Dimensions 80.07 × 121.88
Property Description
Professionally remodeled Ranch style home that is move-in ready. New, open kitchen design includes a spacious and beautiful quartz counter top, farmhouse sink, custom vent hood, osmosis filtered water system and water softener! This home is equipped with new laminate flooring, high ceilings, arched openings, large windows & a gas fireplace. Louvered sliding glass doors from kitchen lead to pergola-covered concrete patio. Nicely landscaped backyard w/custom built 10x12 shed. Heated 2 car garage has shelving & attic storage w/pull-down steps. Located in great neighborhood w/sidewalks, friendly neighbors & great schools.
Location
State MO
County Boone
Community Valley View South
Direction Stadium N of I70 to a left on I70 Outer Road NW to a right on Barnwood
Region COLUMBIA
City Region COLUMBIA
Interior
Interior Features Window Treatmnts All, Water Softener Owned, Walk in Closet(s), Washer/DryerConnectn, Remodeled, Ceiling/PaddleFan(s), Storm Door(s), Smoke Detector(s), Garage Dr Opener(s), Smart Thermostat, Breakfast Room, Formal Dining, Cabinets-Custom Blt, Pantry, Counter-Quartz
Heating Forced Air, Natural Gas
Cooling Central Electric
Flooring Laminate
Fireplaces Type In Living Room, Gas
Fireplace Yes
Heat Source Forced Air, Natural Gas
Exterior
Exterior Feature Vegetable Garden, Driveway-Paved, Windows-Vinyl
Garage Attached
Garage Spaces 2.0
Fence Backyard, Wood
Utilities Available Water-City, Gas-Natural, Sewage-City, Electric-City, Trash-City
Roof Type ArchitecturalShingle
Street Surface Paved,Public Maintained,Curbs and Gutters
Porch Front, Concrete, Back
Parking Type Attached
Garage Yes
Building
Foundation Poured Concrete, Slab
Architectural Style Ranch
Schools
Elementary Schools Mary Paxton Keeley
Middle Schools West
High Schools Hickman
School District Columbia
Others
Senior Community No
Tax ID 1620100070280001
Energy Description Natural Gas
Read Less
Want to know what your home might be worth? Contact us for a FREE valuation!

Our team is ready to help you sell your home for the highest possible price ASAP
Bought with House of Brokers Realty, Inc.






