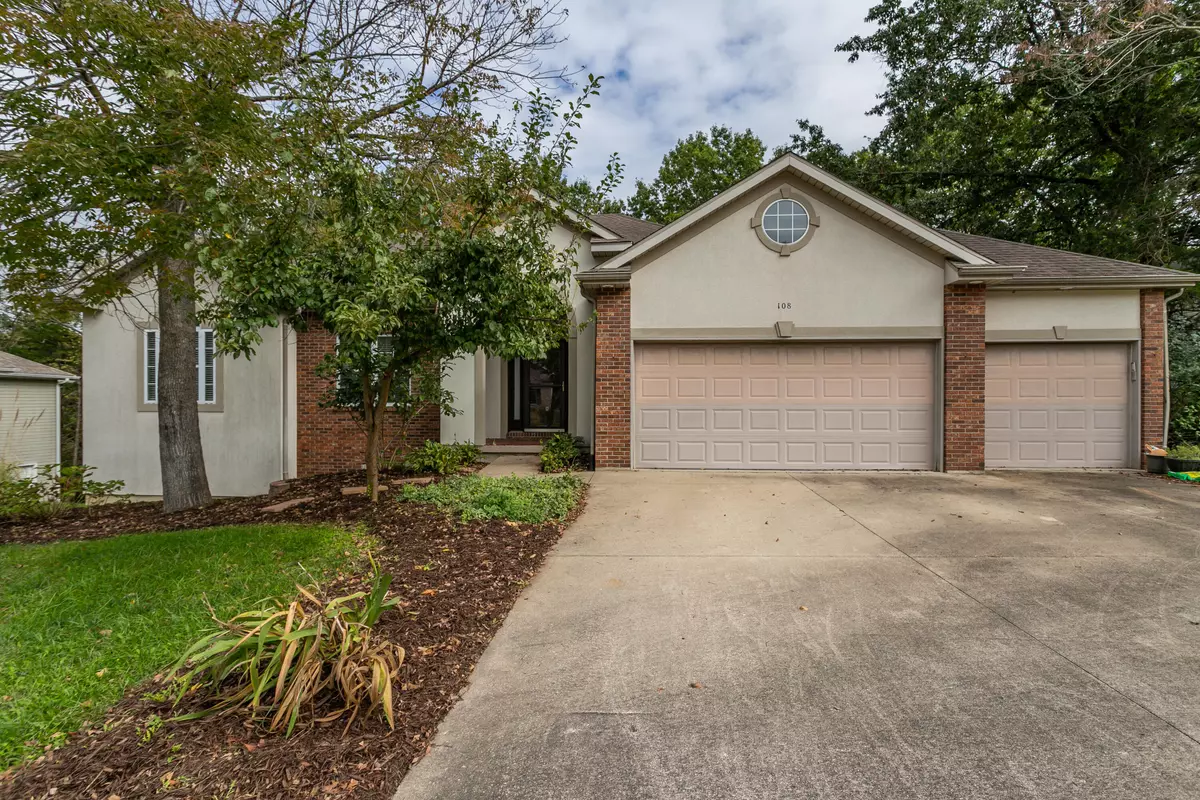$349,000
$349,000
For more information regarding the value of a property, please contact us for a free consultation.
108 Haywood CT Columbia, MO 65203
4 Beds
3 Baths
3,045 SqFt
Key Details
Sold Price $349,000
Property Type Single Family Home
Sub Type Single Family Residence
Listing Status Sold
Purchase Type For Sale
Square Footage 3,045 sqft
Price per Sqft $114
Subdivision Stoneridge Est
MLS Listing ID 402371
Sold Date 12/03/21
Style Ranch
Bedrooms 4
Full Baths 3
HOA Fees $9/ann
HOA Y/N Yes
Originating Board Columbia Board of REALTORS®
Year Built 1999
Annual Tax Amount $3,838
Tax Year 2021
Lot Dimensions 100.00 × 307.55
Property Description
Remarkable walkout ranch in idyllic Southwest Columbia. Featuring 4 bedrooms, 3 full baths, expansive deck and lower patio, 2 screened in porch areas, wet bar, and finished basement. This generous family room features a gas fireplace and access to the serene backyard retreat. Nestled on a coveted cul-de-sac, this breathtakingly spacious home, offers a generous, custom walk in master closet, and expansive rooms. The lower level is ideal for entertaining, or for a potential mother in law suite. It features a large kitchen/wet bar space and is plumbed for a washer and dryer. Ample storage, generous living spaces, lend to this home's unique features. Natural light abounds, along with serene backyard views.
Location
State MO
County Boone
Community Stoneridge Est
Direction Scott to Smith to Stonevalley Parkway to Haywood Court
Region COLUMBIA
City Region COLUMBIA
Rooms
Basement Walk-Out Access
Interior
Interior Features Utility Sink, Tub/Shower, Stand AloneShwr/MBR, Tub/Built In Jetted, WindowTreatmnts Some, Walk in Closet(s), Washer/DryerConnectn, Main Lvl Master Bdrm, Radon Mit System, Bar-Wet Bar, Ceiling/PaddleFan(s), Cable Ready, Smoke Detector(s), Breakfast Room, Formal Dining, Granite Counters, Cabinets-Wood, Pantry
Heating Forced Air, Natural Gas
Cooling Central Electric
Flooring Wood, Carpet, Tile, Vinyl
Fireplaces Type In Living Room, Gas
Fireplace Yes
Heat Source Forced Air, Natural Gas
Exterior
Exterior Feature Driveway-Paved
Garage Attached
Garage Spaces 3.0
Utilities Available Water-City, Gas-Natural, Sewage-City, Electric-City, Trash-City
Roof Type Composition
Street Surface Paved,Public Maintained,Curbs and Gutters,Cul-de-sac
Porch Deck
Parking Type Attached
Garage Yes
Building
Lot Description Rolling Slope
Foundation Poured Concrete
Builder Name Precision
Architectural Style Ranch
Schools
Elementary Schools Mary Paxton Keeley
Middle Schools Smithton
High Schools Hickman
School District Columbia
Others
Senior Community No
Tax ID 1640200030380001
Energy Description Natural Gas
Read Less
Want to know what your home might be worth? Contact us for a FREE valuation!

Our team is ready to help you sell your home for the highest possible price ASAP
Bought with RE/MAX Jefferson City






