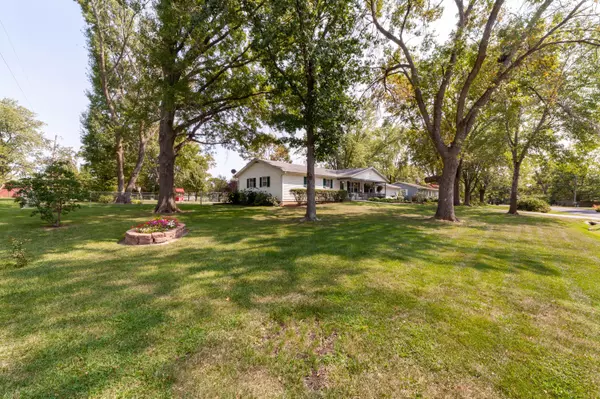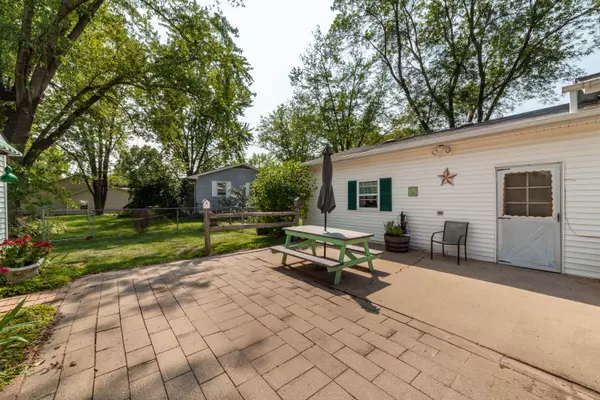$217,500
$217,500
For more information regarding the value of a property, please contact us for a free consultation.
640 N Broadview CT Columbia, MO 65201
3 Beds
2 Baths
2,150 SqFt
Key Details
Sold Price $217,500
Property Type Single Family Home
Sub Type Single Family Residence
Listing Status Sold
Purchase Type For Sale
Square Footage 2,150 sqft
Price per Sqft $101
Subdivision Sunrise Estates
MLS Listing ID 402473
Sold Date 10/22/21
Style Ranch
Bedrooms 3
Full Baths 2
HOA Y/N No
Originating Board Columbia Board of REALTORS®
Year Built 1965
Annual Tax Amount $1,610
Tax Year 2020
Lot Size 0.690 Acres
Acres 0.69
Lot Dimensions 150.00 x 200.00
Property Description
Large 3 bed, 2 bath, 2 car garage Ranch home.
Outdoor space to die for! This home has so much to offer. Covered front porch, oversized rear patio and deck, 16 x 20 separate detached shop with attached lean-to, mature trees, garden space and more This 3 bedroom 2 bath Home is on a Full basement and located on the East side of Columbia City Limits. Yard is fully fenced.
Location
State MO
County Boone
Community Sunrise Estates
Direction Lake of the Woods Exit, East on I-70 Drive SE, South on East Sunnyvale Drive, South on North Broadview Ct.
Region COLUMBIA
City Region COLUMBIA
Interior
Interior Features High Spd Int Access, Utility Sink, Tub/Shower, WindowTreatmnts Some, Whole House Fan, Main Lvl Master Bdrm, Ceiling/PaddleFan(s), Storm Door(s), Smoke Detector(s), Garage Dr Opener(s), Eat-in Kitchen, Formal Dining, Counter-Laminate, Cabinets-Wood, Pantry
Heating Forced Air, Natural Gas
Cooling Central Electric
Flooring Wood, Carpet, Laminate
Heat Source Forced Air, Natural Gas
Exterior
Exterior Feature Windows-Wood, Windows-Vinyl
Garage Attached
Garage Spaces 2.0
Fence Backyard, Full, Chain Link
Utilities Available Water-District, Electric-County, Gas-Natural, Sewage-District, Trash-Private
Roof Type Composition
Street Surface Paved,Public Maintained
Porch Back, Deck, Front Porch
Parking Type Attached
Garage Yes
Building
Lot Description Level
Faces West
Foundation Poured Concrete
Architectural Style Ranch
Schools
Elementary Schools Cedar Ridge
Middle Schools Oakland
High Schools Battle
School District Columbia
Others
Senior Community No
Tax ID 1731512010440001
Energy Description Natural Gas
Read Less
Want to know what your home might be worth? Contact us for a FREE valuation!

Our team is ready to help you sell your home for the highest possible price ASAP
Bought with Century 21 Community






