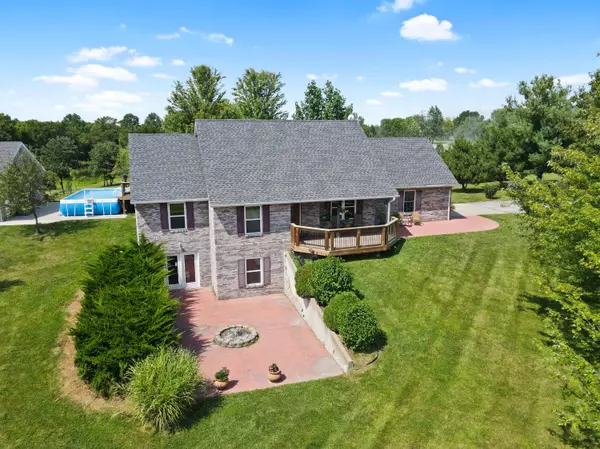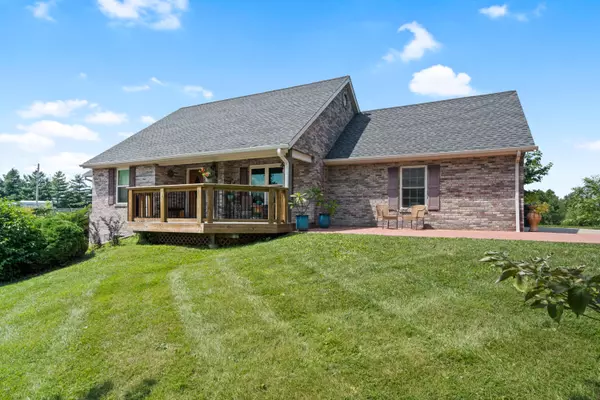$385,000
$385,000
For more information regarding the value of a property, please contact us for a free consultation.
2565 E Griffin DR Ashland, MO 65010
4 Beds
4 Baths
2,610 SqFt
Key Details
Sold Price $385,000
Property Type Single Family Home
Sub Type Single Family Residence
Listing Status Sold
Purchase Type For Sale
Square Footage 2,610 sqft
Price per Sqft $147
Subdivision Griffin Estates
MLS Listing ID 402745
Sold Date 12/02/21
Style Ranch
Bedrooms 4
Full Baths 3
Half Baths 1
HOA Y/N No
Originating Board Columbia Board of REALTORS®
Year Built 1993
Annual Tax Amount $2,227
Tax Year 2020
Lot Size 3.020 Acres
Acres 3.02
Property Description
Welcome to this beautiful SoBoCo home that has something for everyone! This all brick home located on over 3 picturesque acres has 4 bedrooms, 3 bathrooms, 2 car garage, office space and 2 family rooms! Additional features include a detached 37x29 all brick finished heated 3-car garage that includes a utility sink, half bath, car painting bay and attic storage. Relaxing outside amenities include a pergola covered back porch, on the additional 26x29 concrete pad with a 13x22 above ground pool and decking, a 27x22 lower concrete patio complete with a firepit or canoe/fish in the shared pond! All new windows have been installed, roof and HVAC are 5 and 10 years old, home is treated by Steve's Pest Control & has been pre-inspected! Schedule your showing now before someone else gets YOUR home!!
Location
State MO
County Boone
Community Griffin Estates
Direction Hwy 63, Ashland Exit, West on Broadway, Right on Hwy MM, Left on E. Basnet Dr, Left on Griffin, Home is on the Right.
Region ASHLAND
City Region ASHLAND
Rooms
Family Room Lower
Basement Walk-Out Access
Bedroom 2 Main
Bedroom 3 Main
Bedroom 4 Lower
Dining Room Main
Kitchen Main
Family Room Lower
Interior
Interior Features High Spd Int Access, Utility Sink, Tub/Shower, Stand AloneShwr/MBR, Water Softener Owned, Walk in Closet(s), Washer/DryerConnectn, Main Lvl Master Bdrm, Ceiling/PaddleFan(s), Cable Ready, Data Wiring, Smoke Detector(s), Garage Dr Opener(s), Humidifier, Smart Thermostat, Kitchen/Family Combo, Counter-Laminate, Cabinets-Wood, Pantry
Heating Heat Pump(s), High Efficiency Furnace, Forced Air, Electric
Cooling Heat Pump(s), Central Electric
Flooring Carpet, Laminate, Tile
Heat Source Heat Pump(s), High Efficiency Furnace, Forced Air, Electric
Exterior
Exterior Feature Vegetable Garden, Community Lake, Driveway-Dirt/Gravel, Driveway-Paved, Satellite Dish, Pool-In Ground, Windows-Vinyl
Parking Features Attached, Detached
Garage Spaces 5.0
Fence None
Utilities Available Sewage-Lagoon, Water-District, Electric-County, Gas-None, Trash-Private
Waterfront Description Pond
Roof Type ArchitecturalShingle
Street Surface Paved,Public Maintained,Dirt,Cul-de-sac
Porch Front, Concrete, Back, Deck, Front Porch
Garage Yes
Building
Lot Description Rolling Slope
Faces Southeast
Foundation Poured Concrete
Builder Name Nahler
Architectural Style Ranch
Schools
Elementary Schools Soboco
Middle Schools Soboco
High Schools Soboco
School District Soboco
Others
Senior Community No
Tax ID 2410408020100001
Energy Description Electricity
Read Less
Want to know what your home might be worth? Contact us for a FREE valuation!

Our team is ready to help you sell your home for the highest possible price ASAP
Bought with RE/MAX Boone Realty






