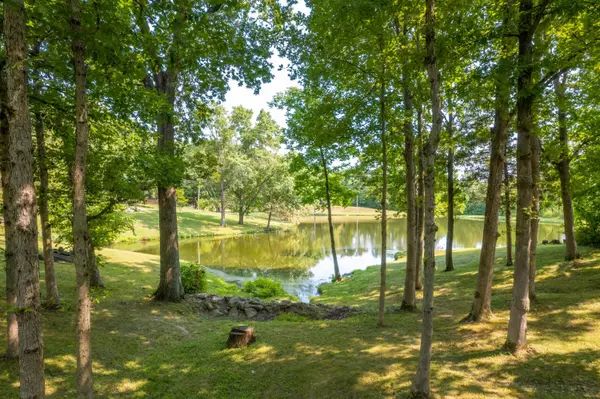$250,000
$250,000
For more information regarding the value of a property, please contact us for a free consultation.
7600 Crestwood CT Columbia, MO 65202
3 Beds
3 Baths
2,160 SqFt
Key Details
Sold Price $250,000
Property Type Single Family Home
Sub Type Single Family Residence
Listing Status Sold
Purchase Type For Sale
Square Footage 2,160 sqft
Price per Sqft $115
Subdivision Rollingwood
MLS Listing ID 402553
Sold Date 10/22/21
Style Ranch
Bedrooms 3
Full Baths 3
HOA Fees $20/qua
HOA Y/N Yes
Originating Board Columbia Board of REALTORS®
Year Built 1970
Annual Tax Amount $1,783
Lot Size 1.000 Acres
Acres 1.0
Property Description
Builder's personal home and it shows! Pride in ownership throughout. Play basketball in the driveway or walk out your back door and go fishing in the lake right from your own property. Enjoy the great room addition off the back of the home with an absolutely gorgeous view of the lake. Tons of unfinished space in the basement for storage or shop. Full acre lot includes lake frontage. Gas service behind range. Great house and unique opportunity! Ask agent for list of improvements. Sellers accepting offers through Sunday, 9/19 and anticipate responding on Monday, 9/20.
Location
State MO
County Boone
Community Rollingwood
Direction Hwy 40 west from Midway exit; left on Rollingwood; left on Mapleview; left on Crestwood Ct.
Region COLUMBIA
City Region COLUMBIA
Rooms
Family Room Main
Bedroom 2 Main
Bedroom 3 Main
Kitchen Main
Family Room Main
Interior
Interior Features High Spd Int Access, Utility Sink, Window Treatmnts All, Whole House Fan, Washer/DryerConnectn, Cable Ready, Garage Dr Opener(s), Eat-in Kitchen, Cabinets-Custom Blt, Cabinets-Wood
Heating Forced Air, Natural Gas
Flooring Wood, Carpet
Fireplaces Type Gas, In Family Room
Fireplace Yes
Heat Source Forced Air, Natural Gas
Exterior
Exterior Feature Community Lake, Windows-Vinyl
Garage Attached
Garage Spaces 2.0
Utilities Available Water-District, Electric-County, Gas-Natural, Sewage-District, Trash-Private
Waterfront Yes
Waterfront Description Lake(s)
Roof Type ArchitecturalShingle
Street Surface Paved,Cul-de-sac,Private Maintained
Porch Deck
Parking Type Attached
Garage Yes
Building
Faces Northwest
Foundation Poured Concrete
Builder Name Foley and Sons
Architectural Style Ranch
Schools
Elementary Schools Midway Heights
Middle Schools Smithton
High Schools Hickman
School District Columbia
Others
Senior Community No
Tax ID 1531101010070001
Energy Description Natural Gas
Read Less
Want to know what your home might be worth? Contact us for a FREE valuation!

Our team is ready to help you sell your home for the highest possible price ASAP
Bought with House of Brokers Realty, Inc.






