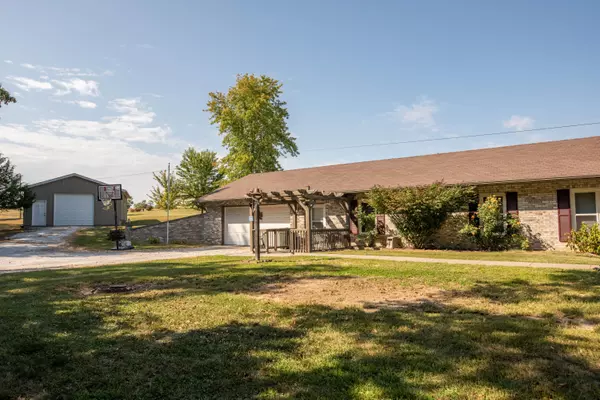$218,900
$218,900
For more information regarding the value of a property, please contact us for a free consultation.
13130 Old hwy 40 Boonville, MO 65233
3 Beds
2 Baths
1,620 SqFt
Key Details
Sold Price $218,900
Property Type Single Family Home
Sub Type Single Family Residence
Listing Status Sold
Purchase Type For Sale
Square Footage 1,620 sqft
Price per Sqft $135
Subdivision Boonville
MLS Listing ID 402686
Sold Date 11/12/21
Style Earth Home
Bedrooms 3
Full Baths 2
HOA Y/N No
Originating Board Columbia Board of REALTORS®
Year Built 1994
Annual Tax Amount $1,582
Tax Year 2020
Lot Size 2.410 Acres
Acres 2.41
Property Description
2,41 acres, Boonville school district, AND a shop!!! You are reading that correctly! This 3 bed/2 bath home has had many improvements such as an entire roof replacement, all new vinyl windows throughout, all new flooring, new HVAC system installed 2020, bathroom updates, newer water heater, and the list goes on. The floor plan has even been changed so the home now offers TWO living room spaces (one can be used as a living room, the other as a family room or game room). Enjoy privacy on the 2.41 acres with NO HOA restrictions.
The new 24x30 shop complete with concrete floor and electric is ideal for the hobbyist in your family. There is ample parking and room for the camper, boat, cars, and etc. Come see for yourself all this home has to offer!
Location
State MO
County Cooper
Community Boonville
Direction 70 TO ASHLEY ROAD. WEST ON OLD HWY 40 TO HOME ON THE RIGHT. HOME IS THE DRIVEWAY DIRECTLY BEFORE OAK ALLEY ENTRANCE.
Region BOONVILLE
City Region BOONVILLE
Rooms
Family Room Main
Bedroom 2 Main
Bedroom 3 Main
Dining Room Main
Kitchen Main
Family Room Main
Interior
Interior Features High Spd Int Access, Tub/Shower, Stand AloneShwr/MBR, Split Bedroom Design, Tub-Garden, Laundry-Main Floor, Washer/DryerConnectn, Main Lvl Master Bdrm, Ceiling/PaddleFan(s), Cable Ready, Smoke Detector(s), Garage Dr Opener(s), Kit/Din Combo, Counter-Laminate, Cabinets-Wood
Heating Forced Air, Electric
Cooling Central Electric
Flooring Laminate
Heat Source Forced Air, Electric
Exterior
Exterior Feature Driveway-Dirt/Gravel, Windows-Vinyl
Garage Attached, Other
Garage Spaces 2.0
Fence None
Utilities Available Sewage-Lagoon, Water-District, Electric-County, Gas-None, Trash-Private
Street Surface Paved,Public Maintained
Porch Front, Concrete, Front Porch
Parking Type Attached, Other
Garage Yes
Building
Lot Description Level
Foundation Poured Concrete, Slab
Architectural Style Earth Home
Schools
Elementary Schools Boonville
Middle Schools Boonville
High Schools Boonville
School District Boonville
Others
Senior Community No
Tax ID 103008000000005010
Energy Description Electricity
Read Less
Want to know what your home might be worth? Contact us for a FREE valuation!

Our team is ready to help you sell your home for the highest possible price ASAP
Bought with RE/MAX Boone Realty






