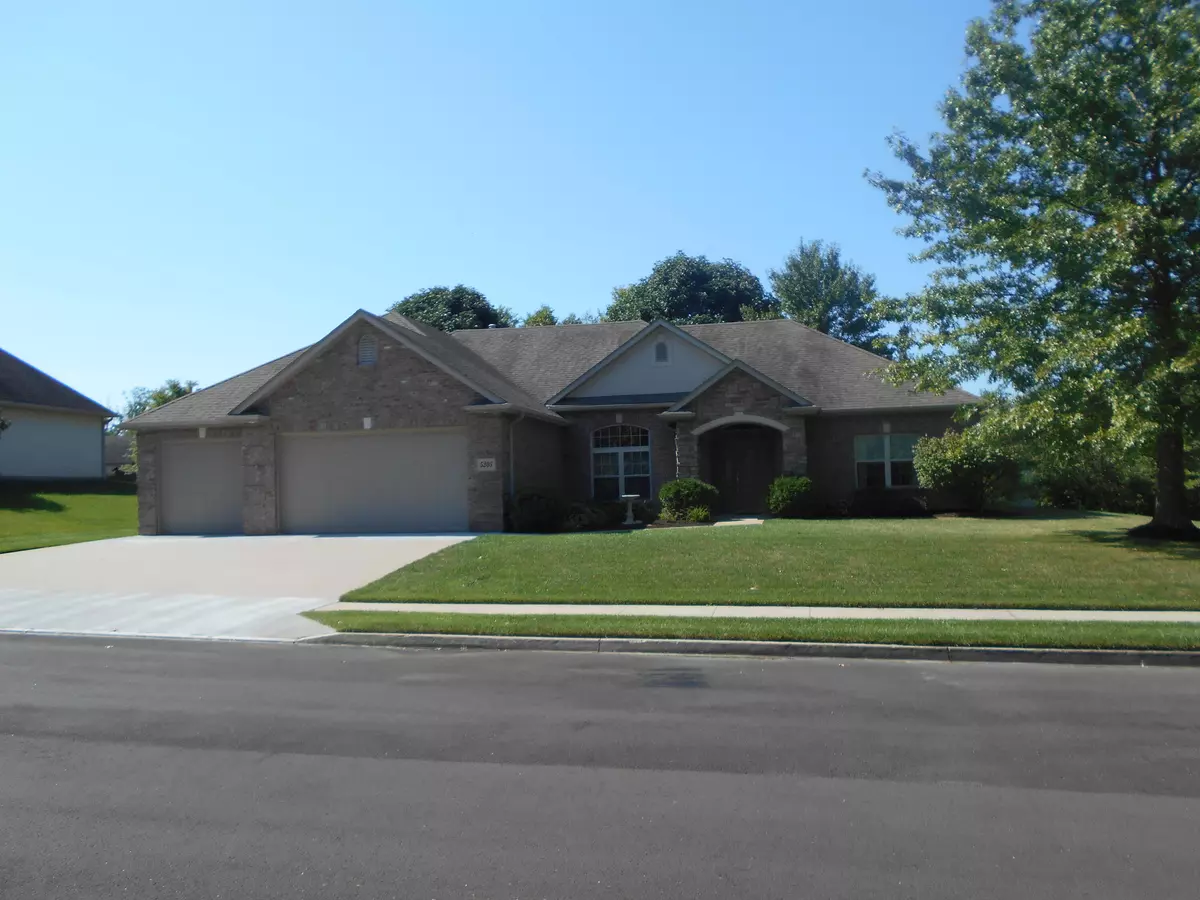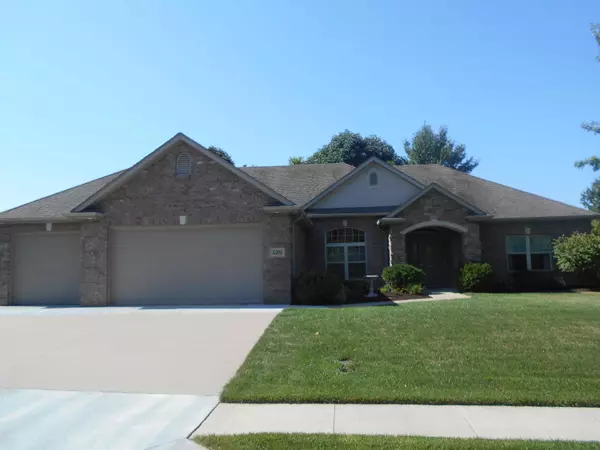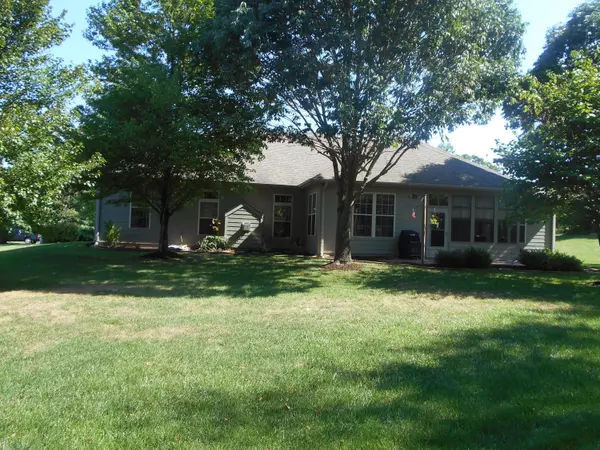$359,900
$359,900
For more information regarding the value of a property, please contact us for a free consultation.
5205 Beacon falls DR Columbia, MO 65203
4 Beds
2 Baths
2,292 SqFt
Key Details
Sold Price $359,900
Property Type Single Family Home
Sub Type Single Family Residence
Listing Status Sold
Purchase Type For Sale
Square Footage 2,292 sqft
Price per Sqft $157
Subdivision Thornbrook
MLS Listing ID 402574
Sold Date 10/29/21
Style Ranch
Bedrooms 4
Full Baths 2
HOA Fees $29/ann
HOA Y/N Yes
Originating Board Columbia Board of REALTORS®
Year Built 2005
Annual Tax Amount $3,687
Tax Year 2020
Lot Size 0.430 Acres
Acres 0.43
Lot Dimensions 110 x 169.1 IRR
Property Description
GREAT LOCATION! Beautiful one owner in Thornbrook neighborhood. This 4 BR, 2 BA one level living home features granite countertops, gas fireplace, 3 seasons room, Trane heat pump with FA gas backup plus an irrigation system for the entire large, shaded yard and a brick patio! Amenities include pool, clubhouse & tennis courts. 3 car attached garage and Primary bedroom/bath with large walk-in closet. Stairway to attic with lots of great storage. Schedule your showing today as this one offers a lot to see!
Location
State MO
County Boone
Community Thornbrook
Direction Stadium Blvd. to right on Scott Blvd. for 5.5 miles to right on Thornbrook Ridge to right on Thornbrook Parkway to right on Beacon Falls Drive. Home on the left.
Region COLUMBIA
City Region COLUMBIA
Rooms
Bedroom 2 Main
Bedroom 3 Main
Bedroom 4 Main
Dining Room Main
Kitchen Main
Interior
Interior Features Stand AloneShwr/MBR, Tub/Built In Jetted, Window Treatmnts All, Walk in Closet(s), Main Lvl Master Bdrm, Eat-in Kitchen, Formal Dining, Granite Counters, Pantry
Heating Heat Pump(s)
Cooling Central Electric
Flooring Carpet, Laminate, Tile
Fireplaces Type Gas, In Family Room
Fireplace Yes
Heat Source Heat Pump(s)
Exterior
Exterior Feature Driveway-Paved, Sprinkler-In Ground
Garage Attached
Garage Spaces 3.0
Fence None
Utilities Available Water-City, Gas-Natural, Sewage-City, Electric-City, Trash-City
Roof Type ArchitecturalShingle
Porch Back
Parking Type Attached
Garage Yes
Building
Faces East
Foundation Poured Concrete, Slab
Architectural Style Ranch
Schools
Elementary Schools Beulah Ralph
Middle Schools John Warner
High Schools Rock Bridge
School District Columbia
Others
Senior Community No
Tax ID 20100000137500
Read Less
Want to know what your home might be worth? Contact us for a FREE valuation!

Our team is ready to help you sell your home for the highest possible price ASAP
Bought with RE/MAX Boone Realty






