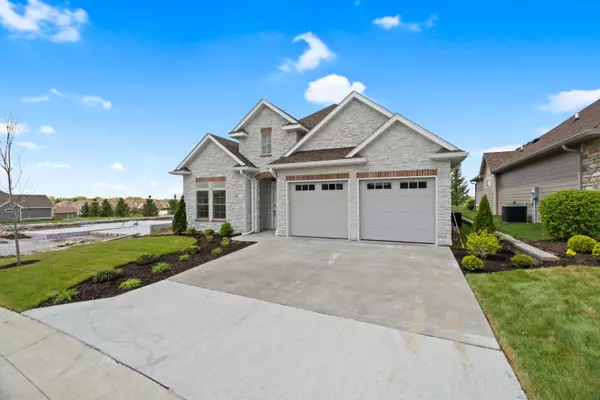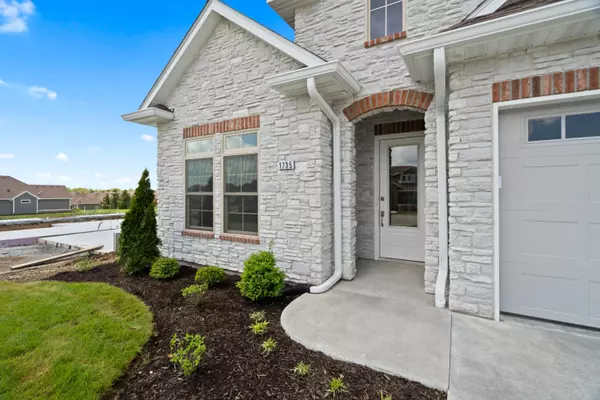$523,835
$523,835
For more information regarding the value of a property, please contact us for a free consultation.
1735 Linkside DR Columbia, MO 65201
2 Beds
2 Baths
2,234 SqFt
Key Details
Sold Price $523,835
Property Type Single Family Home
Sub Type Single Family Residence
Listing Status Sold
Purchase Type For Sale
Square Footage 2,234 sqft
Price per Sqft $234
Subdivision Linkside At Old Hawthorne
MLS Listing ID 402591
Sold Date 11/18/21
Style Ranch
Bedrooms 2
Full Baths 2
HOA Fees $335/mo
HOA Y/N Yes
Originating Board Columbia Board of REALTORS®
Year Built 2021
Lot Size 5,662 Sqft
Acres 0.13
Lot Dimensions 54.33 X 108.20
Property Description
55+ Active Community Living at it Best! Beautiful single family home nestled within the Gated community of Linkside at Old Hawthorne.
High efficiency, 1 story home with a built in social community. Low maintenance as the HOA takes care of landscaping and snow removal. This well designed home boasts 2 Bedrooms, an office with access to the covered patio, 2 baths, and an attached 2 car garage. Custom built closet in the master bedroom and curb-less entry shower. Engineered wood floors, and tile in common space areas.
Beautiful kitchen comes with gas cooktop, vent hood and all new appliances. This home has a trash compactor in the kitchen. Living room comes with a built in gas fireplace. Plantation style window treatments throughout this newly built home.
Location
State MO
County Boone
Community Linkside At Old Hawthorne
Direction Directions: Highway WW to the 2nd entrance to Clubhouse Drive, right into Linkside Drive gate. Home will be on the left.
Region COLUMBIA
City Region COLUMBIA
Rooms
Bedroom 2 Main
Dining Room Main
Kitchen Main
Interior
Interior Features High Spd Int Access, Utility Sink, Tub/Shower, Window Treatmnts All, Walk in Closet(s), Washer/DryerConnectn, Ceiling/PaddleFan(s), Garage Dr Opener(s), Humidifier, Breakfast Room, Liv/Din Combo, Cabinets-Custom Blt, Granite Counters, Cabinets-Wood, Kitchen Island, Pantry
Heating High Efficiency Furnace, Forced Air, Natural Gas
Cooling Central Electric
Flooring Wood, Carpet, Tile
Fireplaces Type Gas, In Family Room
Fireplace Yes
Heat Source High Efficiency Furnace, Forced Air, Natural Gas
Exterior
Exterior Feature Clubhouse-Community, Sprinkler-In Ground
Garage Built-In, Attached
Garage Spaces 2.0
Utilities Available Water-District, Electric-County, Gas-Natural, Sewage-City, Trash-City
Roof Type ArchitecturalShingle
Street Surface Private Maintained
Accessibility Roll-in Shower, Accessible Full Bath, Accessible Door(s), Accessible Approach (Ramp Optional)
Porch Back, Deck, Side Porch
Parking Type Built-In, Attached
Garage Yes
Building
Faces East
Foundation Poured Concrete, Slab
Builder Name Hurdle
Architectural Style Ranch
Schools
Elementary Schools Cedar Ridge
Middle Schools Oakland
High Schools Battle
School District Columbia
Others
Senior Community No
Tax ID 1760000040210001
Energy Description Natural Gas
Read Less
Want to know what your home might be worth? Contact us for a FREE valuation!

Our team is ready to help you sell your home for the highest possible price ASAP
Bought with Corbin Realty






