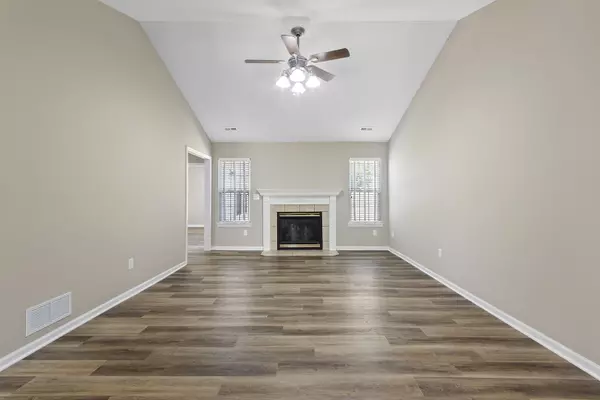$310,000
$310,000
For more information regarding the value of a property, please contact us for a free consultation.
805 Justin LN Ashland, MO 65010
3 Beds
2 Baths
2,126 SqFt
Key Details
Sold Price $310,000
Property Type Single Family Home
Sub Type Single Family Residence
Listing Status Sold
Purchase Type For Sale
Square Footage 2,126 sqft
Price per Sqft $145
Subdivision West Oaks
MLS Listing ID 402873
Sold Date 01/04/22
Style Ranch
Bedrooms 3
Full Baths 2
HOA Y/N No
Originating Board Columbia Board of REALTORS®
Year Built 2003
Annual Tax Amount $2,245
Lot Dimensions 105x150
Property Description
Take a look at this newly remodeled home! Located on a quiet, dead end street in the SoBoCo school district this home offers over 2000 square feet that has been completely updated. Look at the granite counter tops, gas fireplace, jetted master tub, fresh paint, new flooring, vaulted and tray ceilings. On top of that, this home offers a bonus room that would make the perfect office or additional living space, formal dining room, split bedroom design, large walk in closet in the master bedroom and master bathroom with a double vanity. You will not find another home with a spacious fenced backyard for your family, pets or entertaining friends. Make it your home- schedule your private showing today!
Location
State MO
County Boone
Community West Oaks
Direction Take 63 S to Ashland exit; head west on E Broadway; continue on to E Rte M; turn right onto West Oak; turn right onto Kristi Ln; turn left onto Justin Ln at stop sign; house on right
Region ASHLAND
City Region ASHLAND
Rooms
Kitchen Main
Interior
Interior Features High Spd Int Access, Split Bedroom Design, Laundry-Main Floor, Walk in Closet(s), Washer/DryerConnectn, Main Lvl Master Bdrm, Cable Available, Ceiling/PaddleFan(s), Cable Ready, Garage Dr Opener(s), Formal Dining, Kit/Din Combo, Granite Counters, Cabinets-Wood
Heating Forced Air, Natural Gas
Cooling Central Electric
Flooring Carpet, Tile, Vinyl
Fireplaces Type Air Circulating, In Living Room, Gas
Fireplace Yes
Heat Source Forced Air, Natural Gas
Exterior
Exterior Feature Driveway-Paved, Windows-Vinyl
Parking Features Attached
Garage Spaces 2.0
Fence Backyard, Wood
Utilities Available Water-City, Gas-Natural, Sewage-City
Roof Type Composition
Street Surface Paved,Public Maintained,Curbs and Gutters
Porch Concrete
Garage Yes
Building
Lot Description Level
Foundation Poured Concrete, Slab
Builder Name Gilpin
Architectural Style Ranch
Schools
Elementary Schools Soboco
Middle Schools Soboco
High Schools Soboco
School District Soboco
Others
Senior Community No
Tax ID 2420300010910001
Energy Description Natural Gas
Read Less
Want to know what your home might be worth? Contact us for a FREE valuation!

Our team is ready to help you sell your home for the highest possible price ASAP
Bought with Weichert, Realtors - First Tier






