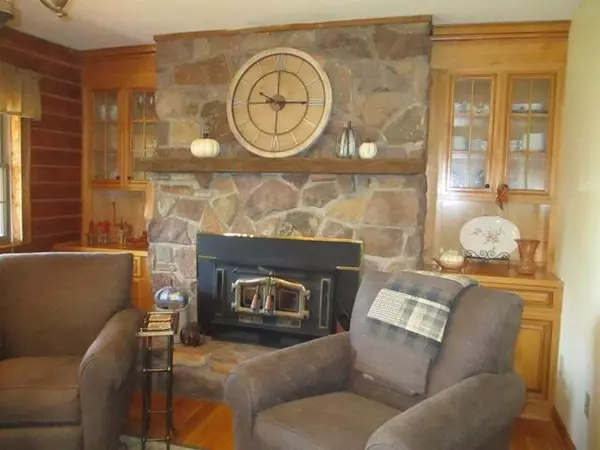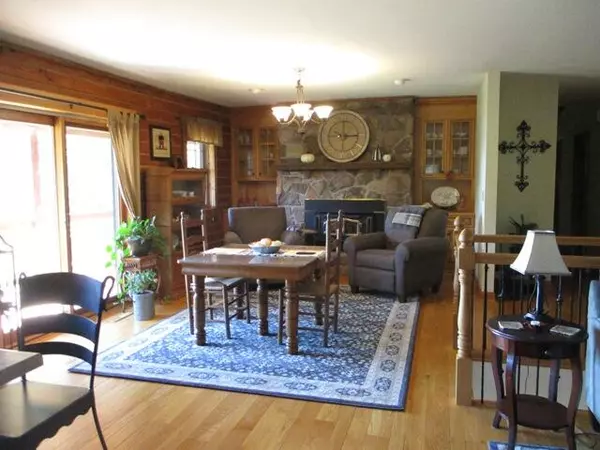$379,000
$379,000
For more information regarding the value of a property, please contact us for a free consultation.
17924 Scenic DR Boonville, MO 65233
5 Beds
3 Baths
2,763 SqFt
Key Details
Sold Price $379,000
Property Type Single Family Home
Sub Type Single Family Residence
Listing Status Sold
Purchase Type For Sale
Square Footage 2,763 sqft
Price per Sqft $137
Subdivision Boonville
MLS Listing ID 402864
Sold Date 11/19/21
Style Other
Bedrooms 5
Full Baths 3
HOA Y/N No
Originating Board Columbia Board of REALTORS®
Year Built 1985
Annual Tax Amount $1,784
Tax Year 2020
Lot Size 1.200 Acres
Acres 1.2
Property Description
1.2 A with a unique, stylish, and comfortable home and lot. You will OOH!! and AWW!! all the way through. There is so much to say!!! 3 garages (1 attached 2 detached) Landscape is designed for the lot. Asphalt driveway just recently sealed. Deck is amazing with lots of space for furniture and offers a most relaxing view. Come inside to a welcoming & open great room, dining room, and kitchen. Well equipped kitchen with lots of counter space and eating bar. Fireplace with insert is very very warming in winter. Main level laundry right off kitchen and out of sight. Hardwood on main level and recent flooring in lower level. 2nd living area is family room in lower level + 2 non-conforming bedrooms & full bath. Kitchen and baths are nicely updated. Great care and maintenance are evident !!!
Location
State MO
County Cooper
Community Boonville
Direction Hwy B to Logan Lake Road. Follow Logan Lake to Scenic Drive. Follow Scenic to Log Home.
Region BOONVILLE
City Region BOONVILLE
Rooms
Family Room Lower
Bedroom 2 Main
Bedroom 3 Main
Bedroom 4 Lower
Bedroom 5 Lower
Dining Room Main
Kitchen Main
Family Room Lower
Interior
Interior Features Tub/Shower, Stand AloneShwr/MBR, Laundry-Main Floor, Main Lvl Master Bdrm, Cable Available, Ceiling/PaddleFan(s), Kit/Din Combo, Cabinets-Wood
Heating Forced Air, Natural Gas
Cooling Central Electric
Flooring Wood
Fireplaces Type Fireplace Insert, Wood Burning
Fireplace Yes
Heat Source Forced Air, Natural Gas
Exterior
Exterior Feature Community Lake, Driveway-Paved
Garage Attached
Garage Spaces 3.0
Utilities Available Water-District, Gas-Natural, Sewage-Septic Tank
Roof Type ArchitecturalShingle
Street Surface Paved,Public Maintained
Porch Back, Deck, Front Porch
Parking Type Attached
Garage Yes
Building
Foundation Poured Concrete
Architectural Style Other
Schools
Elementary Schools Boonville
Middle Schools Boonville
High Schools Boonville
School District Boonville
Others
Senior Community No
Tax ID 102010001002035000
Energy Description Natural Gas
Read Less
Want to know what your home might be worth? Contact us for a FREE valuation!

Our team is ready to help you sell your home for the highest possible price ASAP
Bought with Central Realty






