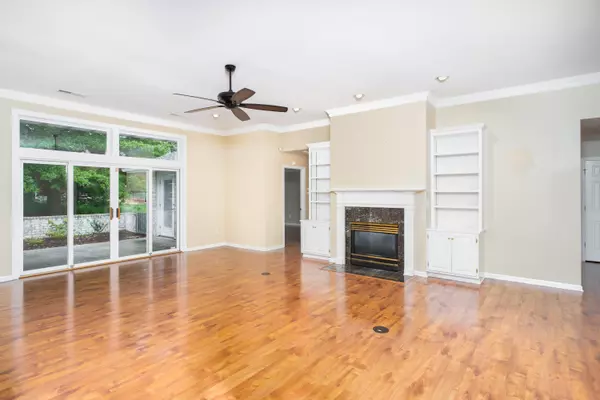$317,500
$317,500
For more information regarding the value of a property, please contact us for a free consultation.
3809 Hallbrook CT Columbia, MO 65203
2 Beds
2 Baths
2,234 SqFt
Key Details
Sold Price $317,500
Property Type Single Family Home
Sub Type Single Family Residence
Listing Status Sold
Purchase Type For Sale
Square Footage 2,234 sqft
Price per Sqft $142
Subdivision Country Club Villas
MLS Listing ID 402730
Sold Date 10/15/21
Style Ranch
Bedrooms 2
Full Baths 2
HOA Fees $125/mo
HOA Y/N Yes
Originating Board Columbia Board of REALTORS®
Year Built 1996
Annual Tax Amount $3,159
Tax Year 2020
Lot Dimensions PUD
Property Description
Beautifully updated and maintained Villa near CCMO. One level living with an OPEN FLOOR plan. Lam Hardwood throughout most of home with carpet in 2nd BR. Living room has gas fireplace; TV room off kitchen could be Formal dining or there is a spacious Breakfast room off of the kitchen. White cabinets in kitchen with stainless appliances (gas range), granite counters with contrasting granite island. Pantry closet PLUS a huge closet off of the Breakfast room. Master bed has ensuite bath with Kohler walk-in TUB & HUGE walk in closet! Location makes it a breeze to get quickly to shopping/Medical, etc. NEWER ROOF & HVAC.
Door frame is scheduled to be repaired.
Location
State MO
County Boone
Community Country Club Villas
Direction Green Meadows Rd WEST to Vintage Dr. to Hallbrook Ct. - villa is on the right.
Region COLUMBIA
City Region COLUMBIA
Rooms
Other Rooms Main
Bedroom 2 Main
Dining Room Upper
Kitchen Main
Interior
Interior Features Utility Sink, Tub/Shower, Laundry-Main Floor, Walk in Closet(s), Main Lvl Master Bdrm, Ceiling/PaddleFan(s), Smoke Detector(s), Garage Dr Opener(s), Humidifier, Formal Dining, Granite Counters, Cabinets-Wood, Kitchen Island, Pantry
Heating Forced Air, Natural Gas
Cooling Central Electric
Flooring Carpet, Laminate, Tile
Fireplaces Type In Living Room, Gas
Fireplace Yes
Heat Source Forced Air, Natural Gas
Exterior
Exterior Feature Windows-Vinyl
Garage Attached
Garage Spaces 2.0
Fence None
Utilities Available Water-City, Gas-Natural, Sewage-City, Electric-City, Trash-City
Roof Type ArchitecturalShingle
Street Surface Public Maintained,Cul-de-sac
Accessibility Accessible Full Bath
Porch Concrete, Back, Front Porch
Parking Type Attached
Garage Yes
Building
Lot Description Level
Faces West
Foundation Poured Concrete, Slab
Builder Name Daughtery
Architectural Style Ranch
Schools
Elementary Schools Russell Boulevard
Middle Schools Gentry
High Schools Rock Bridge
School District Columbia
Others
Senior Community No
Tax ID 1690900031450101
Energy Description Natural Gas
Read Less
Want to know what your home might be worth? Contact us for a FREE valuation!

Our team is ready to help you sell your home for the highest possible price ASAP
Bought with RE/MAX Boone Realty






