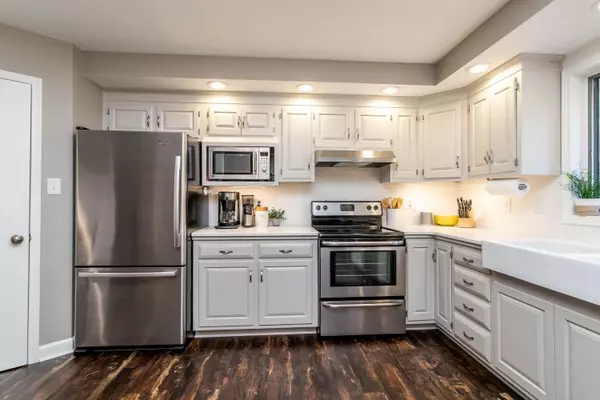$330,500
$330,500
For more information regarding the value of a property, please contact us for a free consultation.
1610 Pickard Way Columbia, MO 65203
5 Beds
3 Baths
2,591 SqFt
Key Details
Sold Price $330,500
Property Type Single Family Home
Sub Type Single Family Residence
Listing Status Sold
Purchase Type For Sale
Square Footage 2,591 sqft
Price per Sqft $127
Subdivision University Park Addition
MLS Listing ID 402891
Sold Date 11/18/21
Style Split Level
Bedrooms 5
Full Baths 3
HOA Y/N No
Originating Board Columbia Board of REALTORS®
Year Built 1987
Annual Tax Amount $2,348
Tax Year 2020
Lot Dimensions 93.17 × 124.71
Property Description
This tastefully remodeled home feels better than new! Nearly every square inch of this wonderful home has been updated including a full kitchen remodel, flooring, new custom trim work, paint, and a new master ensuite bath that is sure to impress! It offers four full bedrooms and a fifth that makes a perfect office. Two living areas, a formal dining area, great yard, deck and even a FEMA-rated storm shelter! This home has a new house feel WITHOUT the new house price. Despite being tucked away in a quiet cul-de-sac, it is also conveniently-located close to grocery stores, shopping, restaurants and more! Serviced by Fairview elementary, Smithton and Hickman. Don't hesitate and come see this amazing home in person today!
Location
State MO
County Boone
Community University Park Addition
Direction Chapel Hill to Cunningham RIGHT Jake to RIGHT on Pickard Way. House is on LEFT
Region COLUMBIA
City Region COLUMBIA
Rooms
Family Room Lower
Other Rooms Lower
Basement Crawl Space
Bedroom 2 Upper
Bedroom 3 Upper
Bedroom 4 Lower
Bedroom 5 Lower
Dining Room Main
Kitchen Upper
Family Room Lower
Interior
Interior Features Stand AloneShwr/MBR, Walk in Closet(s), Washer/DryerConnectn, Remodeled, Ceiling/PaddleFan(s), Cable Ready, Smoke Detector(s), Garage Dr Opener(s), Smart Thermostat, Kit/Din Combo, Counter-SolidSurface, Cabinets-Wood, Pantry
Heating Forced Air, Natural Gas
Cooling Central Electric
Flooring Carpet, Concrete, Vinyl
Fireplaces Type In Family Room, Wood Burning
Fireplace Yes
Heat Source Forced Air, Natural Gas
Exterior
Exterior Feature Driveway-Paved
Garage Attached
Garage Spaces 2.0
Fence None
Utilities Available Water-City, Gas-Natural, Sewage-City, Electric-City, Trash-City
Roof Type ArchitecturalShingle
Street Surface Paved,Public Maintained,Curbs and Gutters,Cul-de-sac
Porch Deck
Parking Type Attached
Garage Yes
Building
Faces Southeast
Foundation Poured Concrete
Architectural Style Split Level
Schools
Elementary Schools Fairview
Middle Schools Smithton
High Schools Hickman
School District Columbia
Others
Senior Community No
Tax ID 1651400013200001
Energy Description Natural Gas
Read Less
Want to know what your home might be worth? Contact us for a FREE valuation!

Our team is ready to help you sell your home for the highest possible price ASAP
Bought with Gage & Gage






