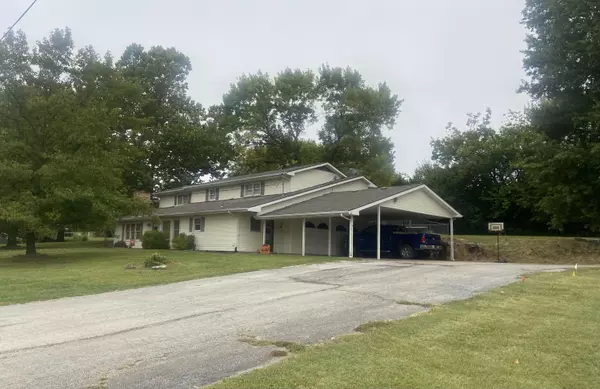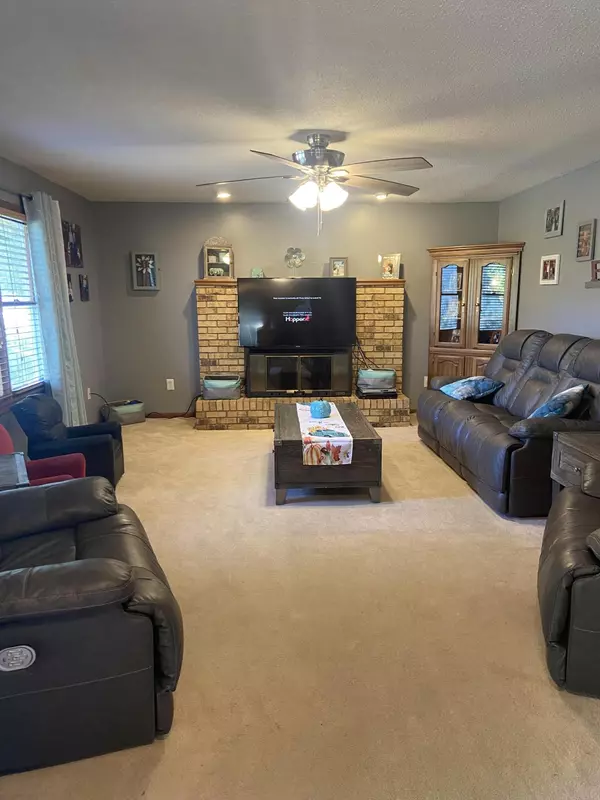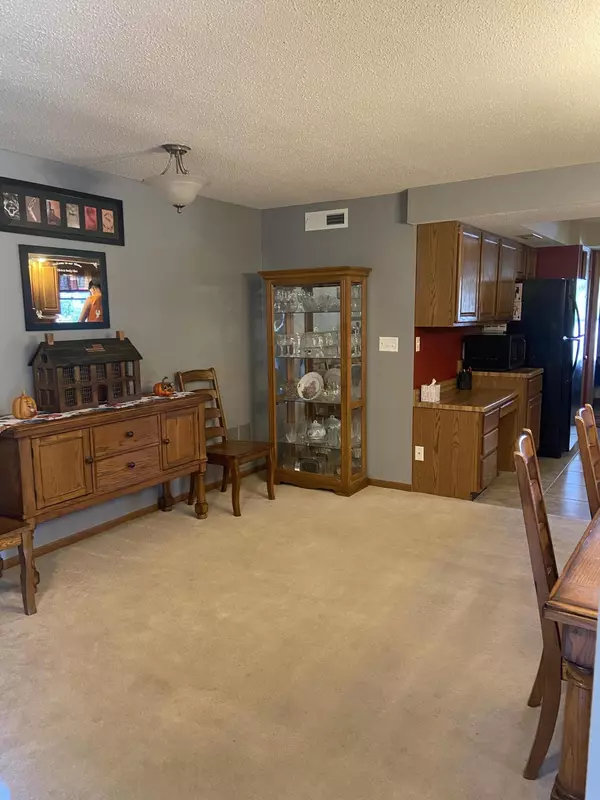$244,900
$244,900
For more information regarding the value of a property, please contact us for a free consultation.
16728 Stanfield RD Boonville, MO 65233
4 Beds
2 Baths
2,392 SqFt
Key Details
Sold Price $244,900
Property Type Single Family Home
Sub Type Single Family Residence
Listing Status Sold
Purchase Type For Sale
Square Footage 2,392 sqft
Price per Sqft $102
Subdivision Chapel Hills
MLS Listing ID 402943
Sold Date 12/20/21
Style 1.5 Story
Bedrooms 4
Full Baths 2
HOA Fees $6/ann
HOA Y/N Yes
Year Built 1985
Annual Tax Amount $1,624
Tax Year 2020
Lot Dimensions 210x204.93
Property Sub-Type Single Family Residence
Source Columbia Board of REALTORS®
Land Area 2392
Property Description
JUST OUTSIDE THE CITY LIMITS ON 1 ACRE+/-, you'll find this spacious home with open concept living room, dining room, and kitchen. 4 bedrooms, 2 baths, plus a large upper level family room (or 5th bdrm) allows you to spread out and relax after a long day or choose to head outside to the sizable yard. Enjoy your backyard privacy with a drink on the patio, unwind under a shade tree, or if you like to garden, you'll have numerous options for its location. If you're not excited yet, this home has a 2 car garage PLUS a two car carport with additional parking room for most anything. Call today to schedule a private showing!
Location
State MO
County Cooper
Community Chapel Hills
Direction From I-70, take Hwy B ( exit 103) North to Logan's Lake Road and turn left. At stop sign, turn left on Boonslick Rd. Turn right on Stanfield Rd, property on right.
Region BOONVILLE
City Region BOONVILLE
Rooms
Family Room Upper
Master Bedroom Main
Bedroom 2 Main
Bedroom 3 Upper
Bedroom 4 Upper
Dining Room Main
Kitchen Main
Family Room Upper
Interior
Interior Features Formal Dining
Heating Heat Pump(s), Electric
Cooling Heat Pump(s), Central Electric
Flooring Carpet, Ceramic Tile
Fireplaces Type In Living Room, Wood Burning
Fireplace Yes
Heat Source Heat Pump(s), Electric
Exterior
Parking Features Attached, Carport
Garage Spaces 2.0
Fence Backyard, Chain Link
Utilities Available Water-District, Trash-Private, Electric-City, Sewage-Septic Tank
Roof Type Composition
Street Surface Private Maintained
Porch Rear Porch
Garage Yes
Building
Faces South
Foundation Poured Concrete, Slab
Architectural Style 1.5 Story
Schools
Elementary Schools Boonville
Middle Schools Boonville
High Schools Boonville
School District Boonville
Others
Senior Community No
Tax ID 101011001003004000
Energy Description Electricity
Read Less
Want to know what your home might be worth? Contact us for a FREE valuation!

Our team is ready to help you sell your home for the highest possible price ASAP
Bought with Century 21 Access





