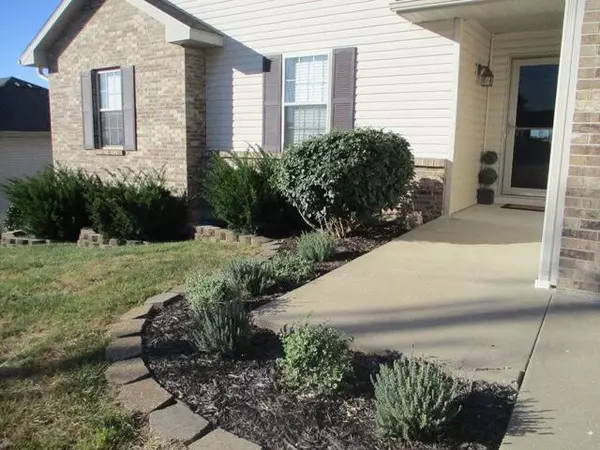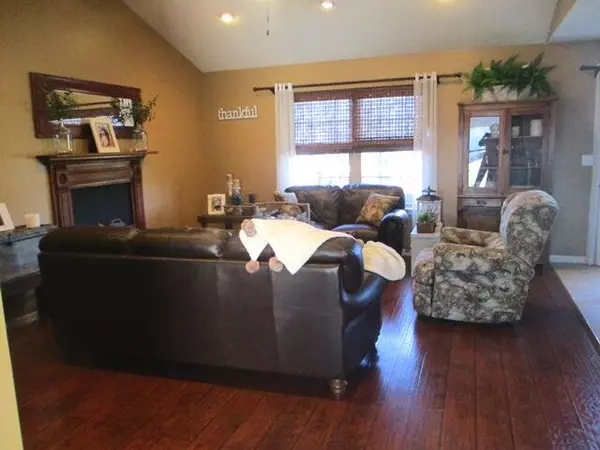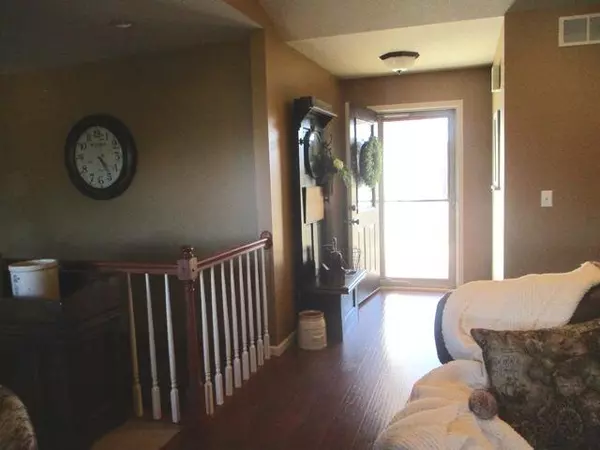$289,900
$289,900
For more information regarding the value of a property, please contact us for a free consultation.
16990 Farris CIR Boonville, MO 65233
5 Beds
3 Baths
2,545 SqFt
Key Details
Sold Price $289,900
Property Type Single Family Home
Sub Type Single Family Residence
Listing Status Sold
Purchase Type For Sale
Square Footage 2,545 sqft
Price per Sqft $113
Subdivision Boonville
MLS Listing ID 402786
Sold Date 11/15/21
Style Ranch
Bedrooms 5
Full Baths 3
HOA Y/N No
Originating Board Columbia Board of REALTORS®
Year Built 2003
Annual Tax Amount $2,123
Tax Year 2020
Lot Dimensions 127x153x61x30x137
Property Description
Magazine Ready!!! Like new condition!!! 5 spacious Bedrooms ( one is non-conforming) 3 full Baths w/tub shower combos. Open floor plan showing very spacious Great Room, Dining & Kitchen. Lower level offers Family Room, Rec Room, Bedroom, Bath & Office or 5th non-conforming Bedroom. John Deere room + excavated garage (tornado room). Large Storage Room with built-in shelving that stays. SS Appliances, recent water softener, disposal & range convey. 15 x 22 Deck and steps are three years old. Oversized patio with stone firepit area. 10 x 16 storage building constructed to match the house. Landscaping & backyard trees are a bonus. Trees create a privacy fence on street side. A/C unit replaced in July, 2021. Spacious corner lot is above average in size.
Location
State MO
County Cooper
Community Boonville
Direction I-70 to south on Hwy 87, right on Holliday Circle to right on Stacey Ct., left on Klinton, right on Farris Circle.
Region BOONVILLE
City Region BOONVILLE
Rooms
Family Room Lower
Other Rooms Lower
Basement Walk-Out Access
Master Bedroom Main
Bedroom 2 Main
Bedroom 3 Main
Bedroom 4 Lower
Dining Room Main
Kitchen Main
Family Room Lower
Interior
Interior Features Kit/Din Combo
Heating Forced Air, Electric, Wood
Cooling Central Electric
Heat Source Forced Air, Electric, Wood
Exterior
Garage Attached
Garage Spaces 2.0
Utilities Available Sewage-Lagoon, Water-District, Electric-City
Roof Type ArchitecturalShingle
Street Surface Paved
Porch Concrete, Back, Deck
Parking Type Attached
Garage Yes
Building
Foundation Poured Concrete
Architectural Style Ranch
Schools
Elementary Schools Boonville
Middle Schools Boonville
High Schools Boonville
School District Boonville
Others
Senior Community No
Tax ID 094017000000002052
Energy Description Wood,Electricity
Read Less
Want to know what your home might be worth? Contact us for a FREE valuation!

Our team is ready to help you sell your home for the highest possible price ASAP
Bought with 1st Choice Realty Inc.






