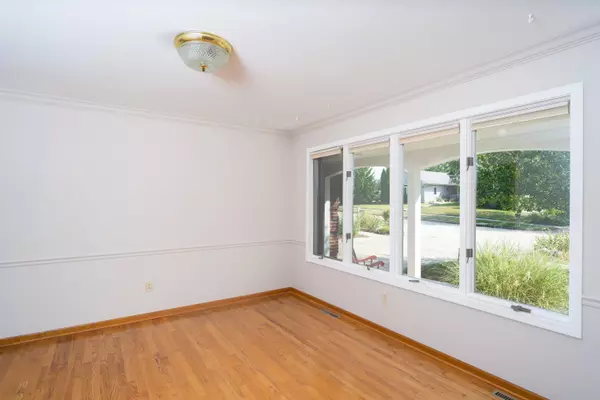$325,000
$325,000
For more information regarding the value of a property, please contact us for a free consultation.
3813 Dublin AVE Columbia, MO 65203
4 Beds
4 Baths
3,381 SqFt
Key Details
Sold Price $325,000
Property Type Single Family Home
Sub Type Single Family Residence
Listing Status Sold
Purchase Type For Sale
Square Footage 3,381 sqft
Price per Sqft $96
Subdivision Johnson Farms
MLS Listing ID 403138
Sold Date 11/18/21
Style Ranch
Bedrooms 4
Full Baths 4
HOA Y/N No
Originating Board Columbia Board of REALTORS®
Year Built 1992
Annual Tax Amount $3,465
Tax Year 2020
Lot Dimensions 85 x 244.28
Property Description
This lovely home has fresh paint and carpet just for you! Upon entering the home, you'll love the wood floors that take you into the dining room. The large living room has a cathedral ceiling and arched fireplace. The kitchen and breakfast area that walk out onto the deck make up the social hub of this home. You'll be wowed by the size of the master bedroom with its two closets and spacious bath with jetted tub. The downstairs family place sports a second fireplace and large rec room. The lower bedroom has a large walk-in closet and there's tons of room for all your storage needs! This great home is made even better by being close to the Bonnie View Nature Sanctuary!
Location
State MO
County Boone
Community Johnson Farms
Direction From Fairview to west on Bray, left on Dublin
Region COLUMBIA
City Region COLUMBIA
Rooms
Family Room Lower
Other Rooms Main
Basement Walk-Out Access
Bedroom 2 Main
Bedroom 3 Main
Bedroom 4 Lower
Dining Room Main
Kitchen Main
Family Room Lower
Interior
Interior Features Utility Sink, Stand AloneShwr/MBR, Tub/Built In Jetted, Laundry-Main Floor, Walk in Closet(s), Washer/DryerConnectn, Main Lvl Master Bdrm, Skylight(s), Ceiling/PaddleFan(s), Attic Fan, Smoke Detector(s), Garage Dr Opener(s), Breakfast Room, Formal Dining, Counter-Laminate, Cabinets-Wood, Pantry
Heating Forced Air, Natural Gas
Cooling Central Electric
Flooring Wood, Carpet, Tile, Vinyl
Fireplaces Type In Living Room, In Family Room, Wood Burning
Fireplace Yes
Heat Source Forced Air, Natural Gas
Exterior
Exterior Feature Driveway-Paved, Windows-Wood
Garage Attached
Garage Spaces 2.0
Utilities Available Water-City, Gas-Natural, Sewage-City, Electric-City, Trash-City
Roof Type Composition
Street Surface Paved,Public Maintained,Curbs and Gutters
Porch Concrete, Back, Deck, Front Porch
Parking Type Attached
Garage Yes
Building
Faces East
Foundation Poured Concrete
Architectural Style Ranch
Schools
Elementary Schools Fairview
Middle Schools Smithton
High Schools Hickman
School District Columbia
Others
Senior Community No
Tax ID 1650300060460001
Energy Description Natural Gas
Read Less
Want to know what your home might be worth? Contact us for a FREE valuation!

Our team is ready to help you sell your home for the highest possible price ASAP
Bought with RE/MAX Boone Realty






