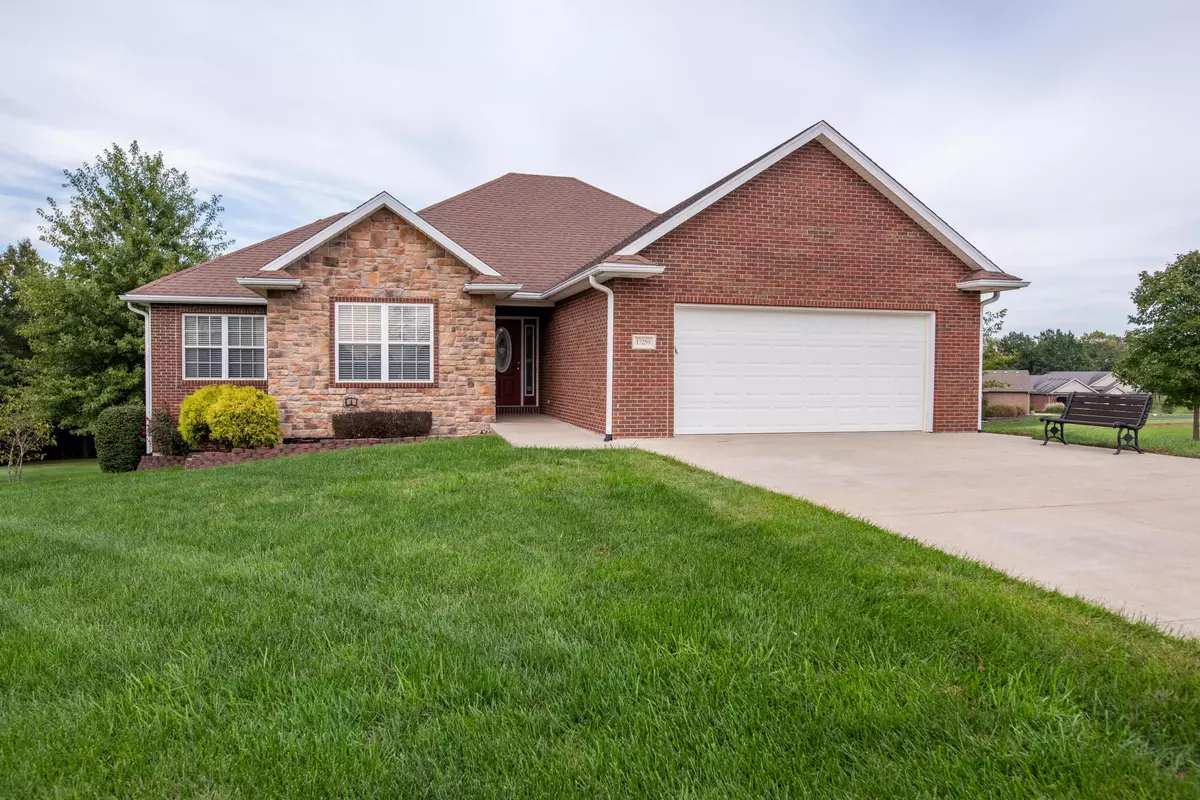$339,000
$339,000
For more information regarding the value of a property, please contact us for a free consultation.
17259 Tezcuco CT Boonville, MO 65233
4 Beds
3 Baths
2,792 SqFt
Key Details
Sold Price $339,000
Property Type Single Family Home
Sub Type Single Family Residence
Listing Status Sold
Purchase Type For Sale
Square Footage 2,792 sqft
Price per Sqft $121
Subdivision Boonville
MLS Listing ID 403183
Sold Date 12/15/21
Style Ranch
Bedrooms 4
Full Baths 3
HOA Fees $16/ann
HOA Y/N Yes
Originating Board Columbia Board of REALTORS®
Year Built 2006
Annual Tax Amount $2,172
Tax Year 2020
Lot Size 1.050 Acres
Acres 1.05
Lot Dimensions 141 X 105 X 241 X 88 X 126
Property Description
Don't miss your opportunity to view this beautiful 4 bed/3 bath home with fully finished basement in the Timberlake subdivision, situated on a cul-de-sac!
This home has all the privacy you've been looking for! Enjoy entertaining on the large deck overlooking the very large yard backing to the woods. Walk in and immediately discover beautiful hardwood floors leading into the living room with fireplace. Bedrooms are spacious, with oversized and walk-in closets. In the lower level you'll find a large family room, 4th bedroom, 3rd bathroom, and a bonus space currently being used as a toy/kids room.
The JD room provides ample space for the mechanicals, new 2020 HVAC system, lawn mowers, & storage needs. Como Connect fiber internet is available for any work-from-home assignment
Location
State MO
County Cooper
Community Boonville
Direction I-70 TO ASHLEY RD. LEFT ON OLD HWY 40. RIGHT TO OAK ALLEY CT. (PHASE 2 ENTRANCE). LEFT ON TEZCUCO. HOME IS ON THE RIGHT AT THE END OF THE CUL-DE-SAC
Region BOONVILLE
City Region BOONVILLE
Rooms
Family Room Lower
Bedroom 2 Main
Bedroom 3 Main
Bedroom 4 Lower
Dining Room Main
Kitchen Main
Family Room Lower
Interior
Interior Features High Spd Int Access, Stand AloneShwr/MBR, Tub/Built In Jetted, Laundry-Main Floor, Washer/DryerConnectn, Main Lvl Master Bdrm, Bar, Ceiling/PaddleFan(s), Cable Ready, Smoke Detector(s), Garage Dr Opener(s), Smart Thermostat, Kit/Din Combo, Counter-Laminate, Cabinets-Wood
Heating Forced Air, Electric
Cooling Central Electric
Flooring Wood, Carpet, Tile
Fireplaces Type In Living Room
Fireplace Yes
Heat Source Forced Air, Electric
Exterior
Exterior Feature Community Lake, Driveway-Paved, Windows-Vinyl
Garage Attached
Garage Spaces 2.0
Fence None
Utilities Available Water-District, Electric-County, Gas-Natural, Trash-Private, SewagePrvtMaintained, Sewage-Septic Tank
Roof Type ArchitecturalShingle
Street Surface Paved,Public Maintained,Cul-de-sac
Porch Front, Concrete, Covered, Deck, Rear Porch
Parking Type Attached
Garage Yes
Building
Foundation Poured Concrete
Architectural Style Ranch
Schools
Elementary Schools Boonville
Middle Schools Boonville
High Schools Boonville
School District Boonville
Others
Senior Community No
Tax ID 103008000000005270
Energy Description Electricity
Read Less
Want to know what your home might be worth? Contact us for a FREE valuation!

Our team is ready to help you sell your home for the highest possible price ASAP
Bought with Gage & Gage






