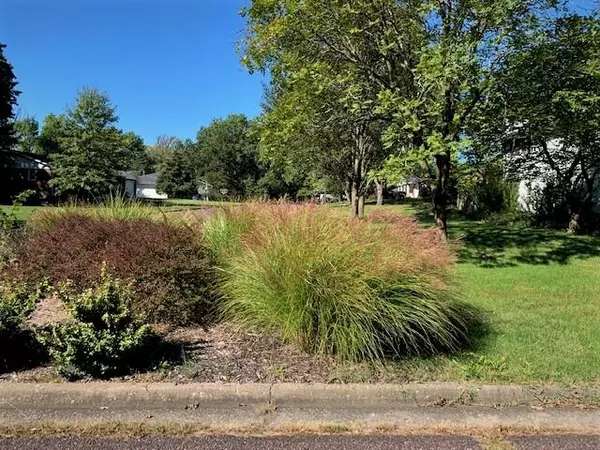$219,000
$219,000
For more information regarding the value of a property, please contact us for a free consultation.
11 Rockingham DR Columbia, MO 65203
3 Beds
3 Baths
1,762 SqFt
Key Details
Sold Price $219,000
Property Type Single Family Home
Sub Type Single Family Residence
Listing Status Sold
Purchase Type For Sale
Square Footage 1,762 sqft
Price per Sqft $124
Subdivision Rockingham Pl
MLS Listing ID 403310
Sold Date 12/15/21
Style Split Level
Bedrooms 3
Full Baths 2
Half Baths 1
HOA Y/N No
Originating Board Columbia Board of REALTORS®
Year Built 1968
Annual Tax Amount $1,688
Lot Dimensions 103.7X116.1X 166X92
Property Description
If you are looking for a charming , well maintained home with original wood floors and so much natural light and nature coming in? This is it!!!
This home is centrally located in a hidden gem neighborhood, close to Shopping, Restaurants, and so much more. A lot of living space, nice sized bedrooms and tons of storage plus a 2 car garage with work bench. This home offers a sun filled living room which opens right into dining room and also a family room downstairs that leads to the private courtyard and yard with a nature filled area surrounded by a privacy fence on a corner lot. This home also has more room to grow in the unfinished basement. Don't sacrifice location for charm!!!
Come check it out.!!
Location
State MO
County Boone
Community Rockingham Pl
Direction Broadway to Rockingham Dr, home is on the right nice corner lot.
Region COLUMBIA
City Region COLUMBIA
Rooms
Family Room Lower
Master Bedroom Upper
Bedroom 2 Upper
Bedroom 3 Upper
Dining Room Main
Kitchen Main
Family Room Lower
Interior
Interior Features High Spd Int Access, Tub/Shower, Sump Pump, Washer/DryerConnectn, Ceiling/PaddleFan(s), Cable Ready, Smoke Detector(s), Garage Dr Opener(s), FireplaceScreenDr(s), Formal Dining, Cabinets-Wood
Heating Forced Air, Natural Gas
Cooling Central Electric
Flooring Wood, Ceramic Tile
Fireplaces Type In Family Room, Wood Burning
Fireplace Yes
Heat Source Forced Air, Natural Gas
Exterior
Garage Attached
Garage Spaces 2.0
Fence Backyard, Privacy, Wood
Utilities Available Water-City, Gas-Natural, Sewage-City, Electric-City, Trash-City
Street Surface Public Maintained,Curbs and Gutters
Porch Brick
Parking Type Attached
Garage Yes
Building
Lot Description Level
Foundation Poured Concrete
Builder Name Fritz
Architectural Style Split Level
Schools
Elementary Schools Russell Boulevard
Middle Schools West
High Schools Hickman
School District Columbia
Others
Senior Community No
Tax ID 16508000501300
Energy Description Natural Gas
Read Less
Want to know what your home might be worth? Contact us for a FREE valuation!

Our team is ready to help you sell your home for the highest possible price ASAP
Bought with Iron Gate Real Estate






