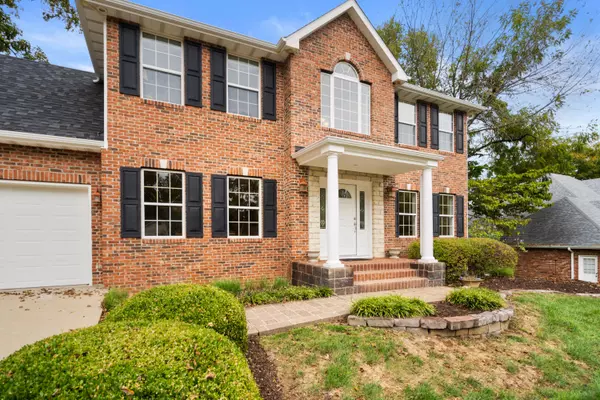$450,000
$450,000
For more information regarding the value of a property, please contact us for a free consultation.
2705 Chapel wood TERR Columbia, MO 65203
5 Beds
4 Baths
4,064 SqFt
Key Details
Sold Price $450,000
Property Type Single Family Home
Sub Type Single Family Residence
Listing Status Sold
Purchase Type For Sale
Square Footage 4,064 sqft
Price per Sqft $110
Subdivision Chapel Hill Est
MLS Listing ID 403297
Sold Date 12/15/21
Style 2 Story
Bedrooms 5
Full Baths 3
Half Baths 1
HOA Fees $16/ann
HOA Y/N Yes
Originating Board Columbia Board of REALTORS®
Year Built 1995
Annual Tax Amount $4,214
Tax Year 2020
Lot Dimensions 100 x 124
Property Description
Attention to detail is apparent throughout this well kept, traditional two story home. Main level features hardwoods, granite counter tops, stainless appliances, sunroom, gas fireplace. Upper level has 4 spacious bedrooms and 2 baths. Basement has been updated and includes a large family room, bedroom and full bath, along with storage space. Wait until you see this patio and outdoor entertaining area! During their ownership, sellers have replaced the big items: exterior painting and duct cleaning (2020), new gutters (2019), HVAC (2014), roof (2012). Every street in this neighborhood is a Cul-de-sac so it's perfect for families, professionals or anyone looking for peace and quiet while still close to all amenities.
Location
State MO
County Boone
Community Chapel Hill Est
Direction Scott Blvd or Forum to Chapel Hill to south on Fairview to left on Chapel Wood Rd to left on Chapel Wood Terrace.
Region COLUMBIA
City Region COLUMBIA
Interior
Interior Features High Spd Int Access, Stand AloneShwr/MBR, Laundry-Main Floor, WindowTreatmnts Some, Walk in Closet(s), Washer/DryerConnectn, Cable Available, Ceiling/PaddleFan(s), Cable Ready, Smoke Detector(s), Garage Dr Opener(s), FireplaceScreenDr(s), Breakfast Room, Formal Dining, Granite Counters, Cabinets-Wood, Kitchen Island, Pantry
Heating Forced Air, Natural Gas
Cooling Central Electric
Flooring Wood, Carpet, Ceramic Tile, Tile
Fireplaces Type In Living Room, Gas
Fireplace Yes
Heat Source Forced Air, Natural Gas
Exterior
Garage Attached
Garage Spaces 2.0
Utilities Available Water-City, Gas-Natural, Sewage-City, Electric-City, Trash-City
Roof Type ArchitecturalShingle
Street Surface Public Maintained,Curbs and Gutters,Cul-de-sac
Porch Back, Front Porch
Parking Type Attached
Garage Yes
Building
Faces South
Foundation Poured Concrete
Architectural Style 2 Story
Schools
Elementary Schools Fairview
Middle Schools Gentry
High Schools Rock Bridge
School District Columbia
Others
Senior Community No
Tax ID 1650400090020001
Energy Description Natural Gas
Read Less
Want to know what your home might be worth? Contact us for a FREE valuation!

Our team is ready to help you sell your home for the highest possible price ASAP
Bought with RE/MAX Boone Realty






