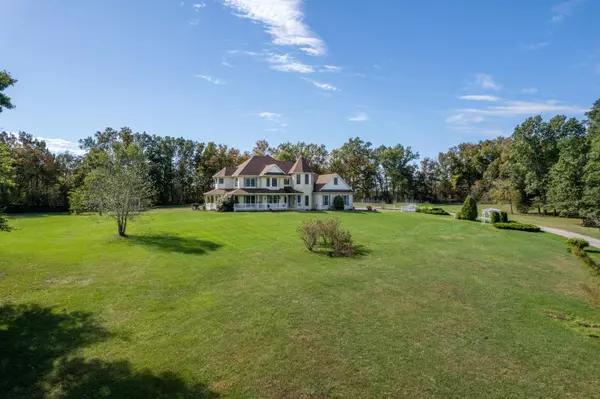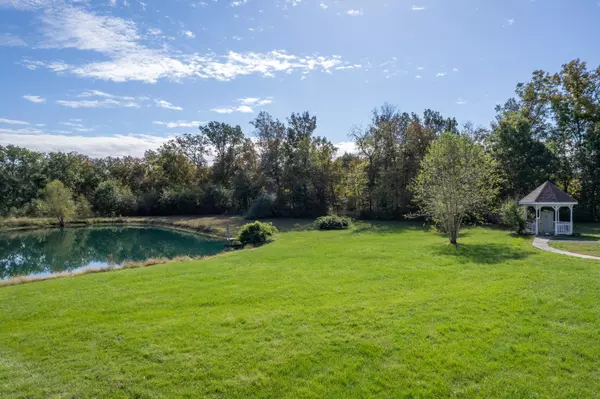$459,900
$459,900
For more information regarding the value of a property, please contact us for a free consultation.
1378 Private road 2982 Clark, MO 65203
4 Beds
3 Baths
3,651 SqFt
Key Details
Sold Price $459,900
Property Type Single Family Home
Sub Type Single Family Residence
Listing Status Sold
Purchase Type For Sale
Square Footage 3,651 sqft
Price per Sqft $125
Subdivision Timberline Est
MLS Listing ID 403302
Sold Date 12/07/21
Style 2 Story
Bedrooms 4
Full Baths 2
Half Baths 1
HOA Y/N No
Originating Board Columbia Board of REALTORS®
Year Built 2000
Lot Size 10.940 Acres
Acres 10.94
Property Description
If you are ready for space, don't miss this beautiful two story Victorian estate property on approx 11 acres! The home boasts over 3,500 sq feet of living space overlooking a private stocked pond! Wonderful wrap-around covered porch provides views of your peaceful property from every angle. The approach is beautiful on your private drive. The property is located in Timberline Estates, which is a very convenient spot just west of Hwy 63 in Clark, MO. You are a quick 25 minute drive to Columbia! The home was built with 2x6 exterior walls for superior energy efficiency, and has had numerous recent updates, including new roof in 2018! Three fireplaces! Full unfinished basement for storage or ready for future expansion. $5,000 flooring update allowance with acceptable offer. Call today!
Location
State MO
County Randolph
Community Timberline Est
Direction Hwy 63 North to Left (West) on Cty Rd 242/Cty Rd 2980, Right on Private Rd 2982, follow to the end of road. Look for signs.
Region CLARK
City Region CLARK
Rooms
Family Room Main
Other Rooms Main
Master Bedroom Main
Bedroom 2 Upper
Bedroom 3 Upper
Dining Room Main
Kitchen Main
Family Room Main
Interior
Interior Features High Spd Int Access, Tub/Shower, Stand AloneShwr/MBR, Tub/Built In Jetted, Laundry-Main Floor, Wired for Audio, WindowTreatmnts Some, Walk in Closet(s), Ceiling/PaddleFan(s), Attic Fan, Storm Door(s), Rough in Bath, Smoke Detector(s), Garage Dr Opener(s), FireplaceScreenDr(s), Breakfast Room, Formal Dining, Counter-Laminate, Cabinets-Wood, Kitchen Island
Heating Heat Pump(s), Forced Air, Geothermal, Baseboard
Cooling Geothermal, Central Electric
Flooring Wood, Carpet, Laminate, Vinyl
Fireplaces Type In Master Bedroom, In Living Room, Gas, In Family Room
Fireplace Yes
Heat Source Heat Pump(s), Forced Air, Geothermal, Baseboard
Exterior
Exterior Feature Driveway-Dirt/Gravel, Windows-Wood
Garage Attached, Side Entry
Garage Spaces 3.0
Fence None
Utilities Available Sewage-Lagoon, Water-District, Electric-County, Gas-PropaneTankOwned, Trash-Private, Sewage-Septic Tank
Waterfront Yes
Waterfront Description Pond,Stream
Roof Type ArchitecturalShingle
Street Surface Gravel,Private Maintained
Porch Concrete, Back, Covered, Front Porch
Parking Type Attached, Side Entry
Garage Yes
Building
Lot Description Level, Rolling Slope
Faces North
Foundation Poured Concrete
Builder Name Klug
Architectural Style 2 Story
Schools
Elementary Schools Sturgeon
Middle Schools Sturgeon
High Schools Sturgeon
School District Sturgeon
Others
Senior Community No
Tax ID 167260000004008
Read Less
Want to know what your home might be worth? Contact us for a FREE valuation!

Our team is ready to help you sell your home for the highest possible price ASAP
Bought with NON MEMBER






