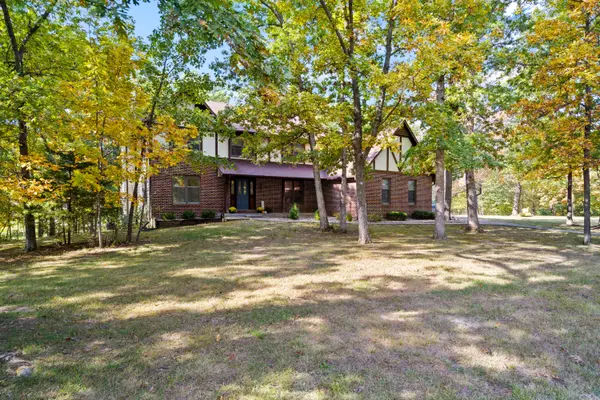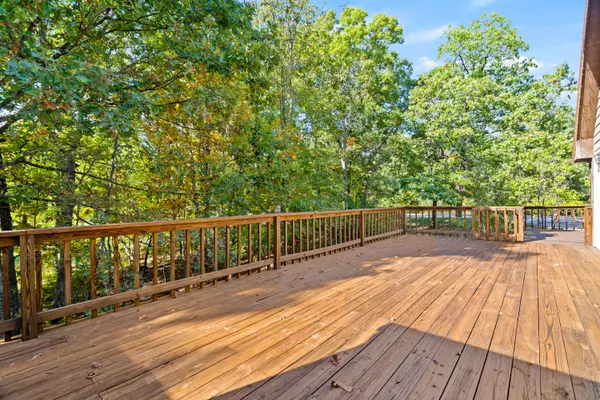$379,900
$379,900
For more information regarding the value of a property, please contact us for a free consultation.
1407 Trails end Moberly, MO 65270
4 Beds
4 Baths
3,970 SqFt
Key Details
Sold Price $379,900
Property Type Single Family Home
Sub Type Single Family Residence
Listing Status Sold
Purchase Type For Sale
Square Footage 3,970 sqft
Price per Sqft $95
Subdivision Homestead
MLS Listing ID 403398
Sold Date 12/15/21
Style 2 Story
Bedrooms 4
Full Baths 3
Half Baths 1
HOA Y/N Yes
Originating Board Columbia Board of REALTORS®
Year Built 1989
Annual Tax Amount $3,308
Tax Year 2020
Lot Size 1.050 Acres
Acres 1.05
Lot Dimensions 161 X 258.
Property Description
We are honored to offer this wonderful family home in Homestead with four bedrooms and 3.5 baths. This home also offers an in law suite or adult suite on the lower level with it's ground level walkout! This will offer you another bedroom. The driveway can be extended to the door on this level.
Resting on a corner lot with mature tress and 1.05 acres of yard you will have privacy and enough room for all your family activities! With two wood burning fireplaces, office space and artist space you can only imagine the opportunities this home can offer your family. Sellers are offering a carpet/flooring allowance to make this homes yours! The house has been freshly painted. Call us for an appointment today!
Location
State MO
County Randolph
Community Homestead
Direction Williams Street to Tara Park to Homestead Drive to Conestoga. Turn left on Trails End.
Region MOBERLY
City Region MOBERLY
Rooms
Basement Walk-Out Access
Interior
Interior Features Tub/Built In Jetted, Laundry-Main Floor, WindowTreatmnts Some, Walk in Closet(s), Washer/DryerConnectn, Storm Door(s), Smoke Detector(s), Garage Dr Opener(s), Home Warranty, Breakfast Room, Formal Dining, Cabinets-Wood, Kitchen Island, Pantry
Heating Forced Air, Baseboard, Electric
Cooling Central Electric
Flooring Carpet, Vinyl
Fireplaces Type Wood Burning
Fireplace Yes
Heat Source Forced Air, Baseboard, Electric
Exterior
Exterior Feature Driveway-Paved
Garage Attached
Garage Spaces 2.0
Fence None
Utilities Available Water-City, Gas-None, Sewage-City, Electric-City, Trash-City
Roof Type ArchitecturalShingle
Street Surface Paved,Public Maintained
Porch Concrete, Back, Covered, Deck, Front Porch
Parking Type Attached
Garage Yes
Building
Foundation Poured Concrete
Builder Name Kraus
Architectural Style 2 Story
Schools
Elementary Schools South Park
Middle Schools Moberly Jr Hi
High Schools Moberly Sr Hi
School District Moberly
Others
Senior Community No
Energy Description Electricity
Read Less
Want to know what your home might be worth? Contact us for a FREE valuation!

Our team is ready to help you sell your home for the highest possible price ASAP
Bought with The Heartland






