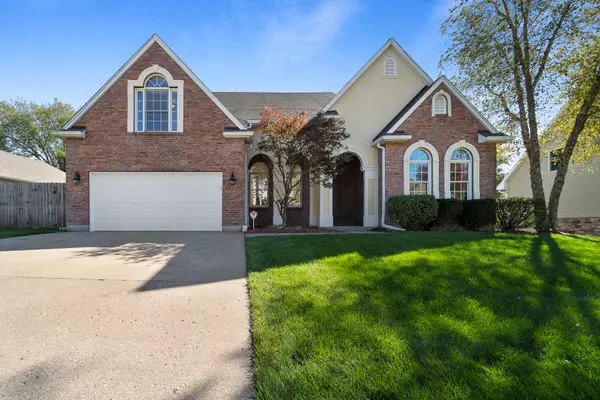$519,999
$519,999
For more information regarding the value of a property, please contact us for a free consultation.
1104 Merrill CT Columbia, MO 65203
5 Beds
5 Baths
3,893 SqFt
Key Details
Sold Price $519,999
Property Type Single Family Home
Sub Type Single Family Residence
Listing Status Sold
Purchase Type For Sale
Square Footage 3,893 sqft
Price per Sqft $133
Subdivision Highlands
MLS Listing ID 403437
Sold Date 12/14/21
Style 1.5 Story
Bedrooms 5
Full Baths 4
Half Baths 1
HOA Fees $18/ann
HOA Y/N Yes
Originating Board Columbia Board of REALTORS®
Year Built 1994
Annual Tax Amount $4,179
Tax Year 2020
Lot Dimensions 95x132.76x95.76x120.75
Property Description
Open & airy with soaring ceilings and lots of natural light! This 5 bedroom, 4.5 bath, 1.5 story home with walkout basement offers over 3,800 finished s.f. Located in The Highlands subdivision that provides many great amenities including community lake, walking trail, park/practice fields, and home is also within the Mill Creek/John Warner/Rock Bridge school boundaries. This terrific home is ideally positioned toward the end of a cul-de-sac and is within short walking distance to the nearby lake. With elevated ceiling heights, an open central
staircase, and second story balconies that overlook the floor below, this home's interior demands your attention and is ready for its new owner's personal touch. Kitchen has been updated with stainless appliances, including a Bosch dishwasher and granite countertops. See-thru gas fireplaces are featured in the main level living room and kitchen/breakfast room, as well as in the lower-level family/rec room. Plenty of cabinetry in kitchen with corner pantry and sunny breakfast area, plus an adjacent formal dining room. Main level master bedroom suite offers raised ceiling with crown molding, dual sink vanity, jetted tub, shower, and walk-in closet. The upper level consists of three bedrooms with two sharing a Jack-and-Jill style bathroom, in addition to a full hall bathroom and an open loft space. Laundry room is located on the main level and doubles as a spacious mud room complete with utility sink. Finished basement features a fifth bedroom, full updated bathroom, family room/rec room with wet bar (complete with upper and lower cabinetry & bar top seating) and two separate unfinished areas, as well as under staircase, that offer plenty of room for storage. Extras include security system & video doorbell, Reverse Osmosis water filtration system that supplies kitchen refrigerator ice maker and spout on utility sink in mud room, lightning rods, automatic attic ventilation fans, and a fantastic concrete pad off to the side of the home with a privacy fence surrounding it. Great back yard for outdoor enjoyment, or relax on the deck and lower patio.
Location
State MO
County Boone
Community Highlands
Direction South Hampton to South on Forum to Right on Highlands Pkwy to left on Royal Lytham to left on Elsdon to left on Merrill Ct.
Region COLUMBIA
City Region COLUMBIA
Rooms
Family Room Lower
Other Rooms Main
Basement Walk-Out Access
Bedroom 2 Upper
Bedroom 3 Upper
Bedroom 4 Upper
Bedroom 5 Lower
Dining Room Main
Kitchen Main
Family Room Lower
Interior
Interior Features High Spd Int Access, Utility Sink, Tub/Shower, Stand AloneShwr/MBR, Tub/Built In Jetted, Laundry-Main Floor, Wired for Sec Sys, WindowTreatmnts Some, Walk in Closet(s), Washer/DryerConnectn, Main Lvl Master Bdrm, Cable Available, Skylight(s), Bar-Wet Bar, Ceiling/PaddleFan(s), Cable Ready, Dual Zone Control HVAC, Storm Door(s), Security System, Smoke Detector(s), Garage Dr Opener(s), Breakfast Room, Formal Dining, Granite Counters, Cabinets-Wood, Pantry
Heating Forced Air, Natural Gas
Cooling Central Electric
Flooring Wood, Carpet, Tile, Vinyl
Fireplaces Type In Living Room, In Kitchen, Gas, In Family Room, In Rec Room
Fireplace Yes
Heat Source Forced Air, Natural Gas
Exterior
Exterior Feature Community Lake, Driveway-Paved, Windows-Wood
Garage Attached
Garage Spaces 2.0
Fence Partial, Wood
Utilities Available Water-City, Gas-Natural, Sewage-City, Electric-City, Trash-City
Roof Type ArchitecturalShingle
Street Surface Paved,Public Maintained,Curbs and Gutters,Cul-de-sac
Porch Concrete, Back, Deck, Front Porch
Parking Type Attached
Garage Yes
Building
Lot Description Rolling Slope
Faces Northwest
Foundation Poured Concrete
Architectural Style 1.5 Story
Schools
Elementary Schools Mill Creek
Middle Schools John Warner
High Schools Rock Bridge
School District Columbia
Others
Senior Community No
Tax ID 1690300031910001
Energy Description Natural Gas
Read Less
Want to know what your home might be worth? Contact us for a FREE valuation!

Our team is ready to help you sell your home for the highest possible price ASAP
Bought with RE/MAX Boone Realty






