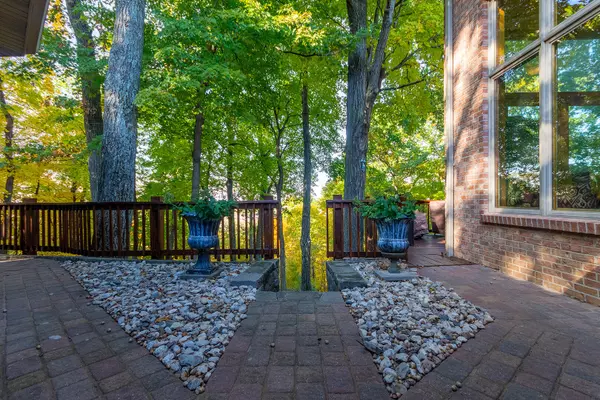$430,000
$430,000
For more information regarding the value of a property, please contact us for a free consultation.
1325 Weatherview DR Holts Summit, MO 65043
3 Beds
3 Baths
2,692 SqFt
Key Details
Sold Price $430,000
Property Type Single Family Home
Sub Type Single Family Residence
Listing Status Sold
Purchase Type For Sale
Square Footage 2,692 sqft
Price per Sqft $159
Subdivision Holts Summit
MLS Listing ID 403650
Sold Date 04/19/22
Style Ranch
Bedrooms 3
Full Baths 3
HOA Y/N No
Originating Board Columbia Board of REALTORS®
Year Built 2008
Annual Tax Amount $2,644
Tax Year 2020
Lot Size 0.540 Acres
Acres 0.54
Lot Dimensions 0.54 irr
Property Description
Location, Location, Location! Here is your forever home located on the Bluffs in Riviera Heights in Holts Summit MO! This 3 bedroom, 3 bath home boasts many sought-after features: ALL Brick, Chef's Dream Kitchen, Gas cooktop, Designated Office, Formal Dining Room, Extra Large Master on the main level, Laundry on the main level, Tankless endless supply of Hot water, New Water Softener, New Roof, New Gutter, New Leaf Guards, New Dishwasher, New Decking and Rails, New Fencing, Extra Large Windows, 17 ft ceiling in the living room, Low Utilities, Patio converted into a fully finished All Season room, Custom Cabinets and so much more. Sellers say the best part are the abundance of natural light, mature trees, small community of great neighbors, peaceful and private and best of all the Fabulous Sunset views on the back deck every evening! Your Dream Home Awaits!
Location
State MO
County Callaway
Community Holts Summit
Direction Highway 54 East to Summit Drive exit, turn right to an immediate on to outer road. Left on to Weather View.
Region HOLTS SUMMIT
City Region HOLTS SUMMIT
Rooms
Other Rooms Main
Bedroom 2 Upper
Bedroom 3 Upper
Dining Room Main
Kitchen Main
Interior
Interior Features High Spd Int Access, Laundry-Main Floor, Water Softener Owned, Washer/DryerConnectn, Main Lvl Master Bdrm, Remodeled, Formal Dining, Cabinets-Custom Blt
Heating Forced Air, Propane
Cooling Central Electric
Heat Source Forced Air, Propane
Exterior
Garage Attached
Garage Spaces 2.0
Fence Backyard, Full
Utilities Available Water-District, Sewage-District, Electric-City
Roof Type ArchitecturalShingle
Porch Deck
Parking Type Attached
Garage Yes
Building
Foundation Slab
Architectural Style Ranch
Schools
Elementary Schools North - Jc
Middle Schools Lewis & Clark
High Schools Jefferson City
School District Jefferson City
Others
Senior Community No
Tax ID 2702010000000023000
Energy Description Propane
Read Less
Want to know what your home might be worth? Contact us for a FREE valuation!

Our team is ready to help you sell your home for the highest possible price ASAP
Bought with Century 21 Community






