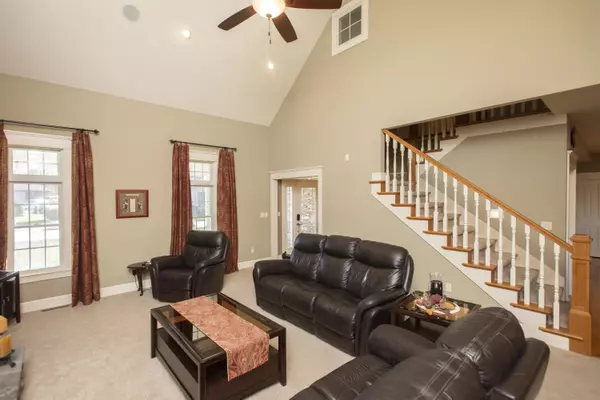$688,400
$688,400
For more information regarding the value of a property, please contact us for a free consultation.
3701 Cross timber CT Columbia, MO 65203
5 Beds
5 Baths
5,029 SqFt
Key Details
Sold Price $688,400
Property Type Single Family Home
Sub Type Single Family Residence
Listing Status Sold
Purchase Type For Sale
Square Footage 5,029 sqft
Price per Sqft $136
Subdivision Spring Creek
MLS Listing ID 403813
Sold Date 01/07/22
Style 1.5 Story
Bedrooms 5
Full Baths 4
Half Baths 1
HOA Fees $41/ann
HOA Y/N Yes
Originating Board Columbia Board of REALTORS®
Year Built 2001
Annual Tax Amount $7,601
Lot Dimensions 268.78 × 74
Property Description
This stunning Cape Cod in coveted Spring Creek on a large corner lot with a lake view welcomes with a wrap-around porch, inviting sunroom, to-the-ceiling statement stone fireplace, gourmet kitchen with gas range, pot filler, vented hood, wall oven and wall microwave/convection, granite countertops, butcher block island, main floor master, window seats, spacious deck, basement rec room and wet bar, 3-car garage, and and more with tons of room and storage for your family!
Location
State MO
County Boone
Community Spring Creek
Direction Nifong to Ridgeview to Cross Timber Ct
Region COLUMBIA
City Region COLUMBIA
Rooms
Other Rooms Upper
Bedroom 2 Upper
Bedroom 3 Upper
Bedroom 4 Upper
Bedroom 5 Upper
Dining Room Main
Kitchen Main
Interior
Interior Features High Spd Int Access, Utility Sink, Stand AloneShwr/MBR, Tub/Built In Jetted, Window Treatmnts All, Walk in Closet(s), Main Lvl Master Bdrm, Radon Mit System, Cable Available, Bar-Wet Bar, Ceiling/PaddleFan(s), Cable Ready, Dual Zone Control HVAC, Security System, Smoke Detector(s), Garage Dr Opener(s), Breakfast Room, Formal Dining, Cabinets-Custom Blt, Granite Counters, Cabinets-Wood, Kitchen Island, Pantry
Heating Forced Air, Natural Gas
Cooling Central Electric
Flooring Wood, Carpet, Tile
Fireplaces Type In Living Room, Gas
Fireplace Yes
Heat Source Forced Air, Natural Gas
Exterior
Exterior Feature Community Lake, Driveway-Paved, Windows-Vinyl, Sprinkler-In Ground
Garage Attached
Garage Spaces 3.0
Utilities Available Water-City, Gas-Natural, Sewage-City, Electric-City, Trash-City
Roof Type ArchitecturalShingle
Street Surface Paved,Public Maintained,Curbs and Gutters,Cul-de-sac
Porch Concrete, Back, Deck
Parking Type Attached
Garage Yes
Building
Lot Description Cleared, Rolling Slope
Faces Southeast
Foundation Poured Concrete
Architectural Style 1.5 Story
Schools
Elementary Schools Mill Creek
Middle Schools Gentry
High Schools Rock Bridge
School District Columbia
Others
Senior Community No
Tax ID 1680100070270001
Energy Description Natural Gas
Read Less
Want to know what your home might be worth? Contact us for a FREE valuation!

Our team is ready to help you sell your home for the highest possible price ASAP
Bought with RE/MAX Boone Realty






