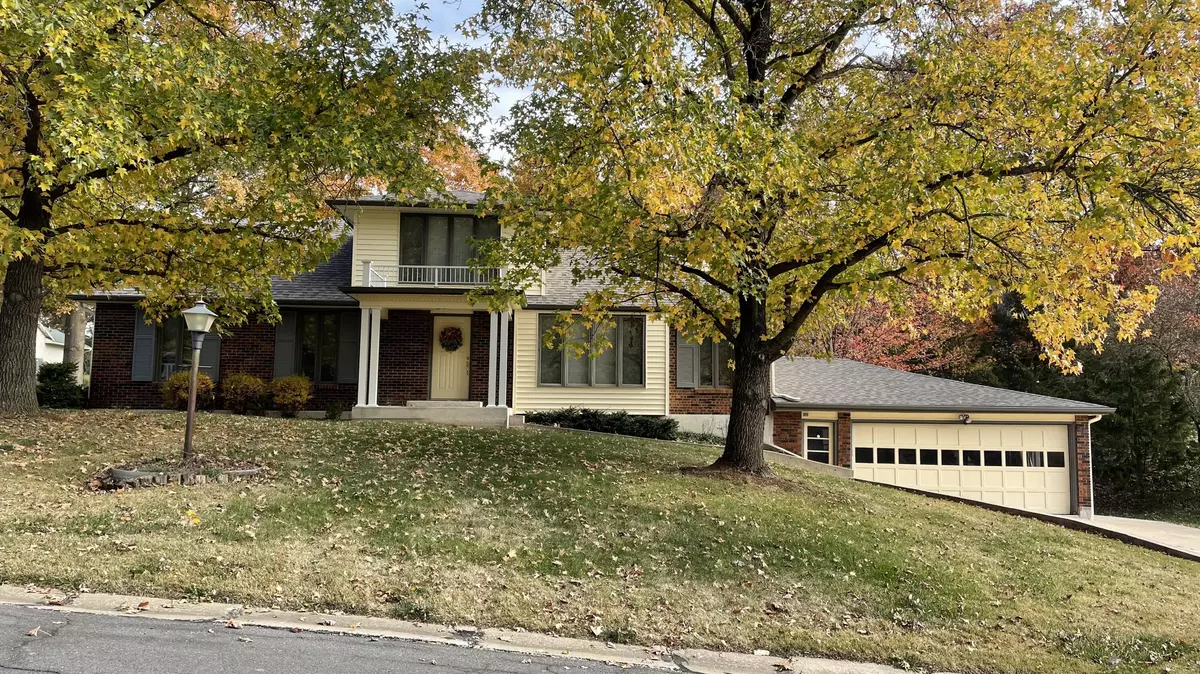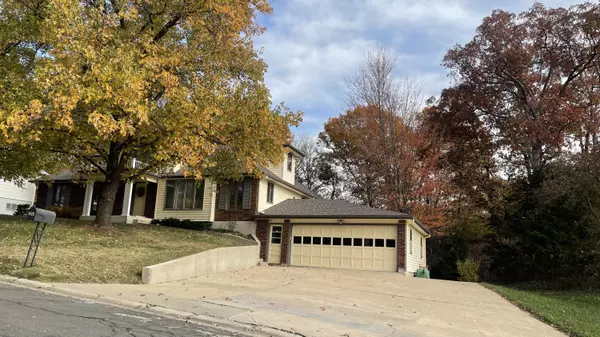$250,000
$250,000
For more information regarding the value of a property, please contact us for a free consultation.
324 Circle DR Moberly, MO 65270
5 Beds
3 Baths
4,370 SqFt
Key Details
Sold Price $250,000
Property Type Single Family Home
Sub Type Single Family Residence
Listing Status Sold
Purchase Type For Sale
Square Footage 4,370 sqft
Price per Sqft $57
Subdivision Moberly
MLS Listing ID 403730
Sold Date 01/03/22
Style 1.5 Story
Bedrooms 5
Full Baths 3
HOA Y/N No
Originating Board Columbia Board of REALTORS®
Year Built 1973
Annual Tax Amount $2,817
Tax Year 2021
Lot Size 0.350 Acres
Acres 0.35
Lot Dimensions 100 x 155
Property Description
The neighborhood you dreamed of: tree-lined, low traffic streets, well-kept homes and lawns. This home offers 5 or 6 bedrooms, 3 baths, double garage, full walkout basement with kitchenette and rec room space! The cherry wood flooring on the main level gleams! The cook in the household will love the kitchen: updated in the last 5 years – cherry cabinetry, granite countertops, under-cabinet lighting, stainless steel appliances. Oh, and the dining room? So much space and storage! Main floor primary bedroom has 3 closets! Two sets of modern furnaces, central a/c units and water heaters! New roof Sept 2021. Expansive deck in back. Great storage throughout every level of this home.
Location
State MO
County Randolph
Community Moberly
Direction Fisk Ave to Circle Drive.
Region MOBERLY
City Region MOBERLY
Rooms
Family Room Main
Basement Walk-Out Access
Master Bedroom Main
Bedroom 2 Main
Bedroom 3 Upper
Bedroom 4 Upper
Bedroom 5 Upper
Dining Room Main
Kitchen Main
Family Room Main
Interior
Interior Features High Spd Int Access, Tub/Shower, Split Bedroom Design, Window Treatmnts All, Washer/DryerConnectn, Main Lvl Master Bdrm, Remodeled, Ceiling/PaddleFan(s), Cable Ready, Garage Dr Opener(s), Formal Dining, Cabinets-Custom Blt, Granite Counters, Pantry
Heating Forced Air, Electric
Cooling Central Electric
Flooring Wood, Carpet, Tile, Vinyl
Fireplaces Type Fireplace Insert, Wood Burning
Fireplace Yes
Heat Source Forced Air, Electric
Exterior
Garage Attached
Garage Spaces 2.0
Utilities Available Water-City, Gas-Natural, Sewage-City, Electric-City, Trash-City
Roof Type ArchitecturalShingle
Street Surface Paved,Public Maintained
Porch Deck, Front Porch
Parking Type Attached
Garage Yes
Building
Foundation Poured Concrete
Architectural Style 1.5 Story
Schools
Elementary Schools South Park
Middle Schools Moberly Jr Hi
High Schools Moberly Sr Hi
School District Moberly
Others
Senior Community No
Tax ID 10-1.0-02.0-3.0-002-047.000
Energy Description Electricity
Read Less
Want to know what your home might be worth? Contact us for a FREE valuation!

Our team is ready to help you sell your home for the highest possible price ASAP
Bought with NON MEMBER






