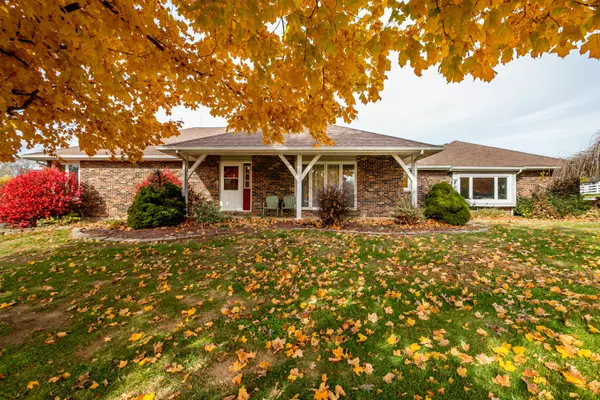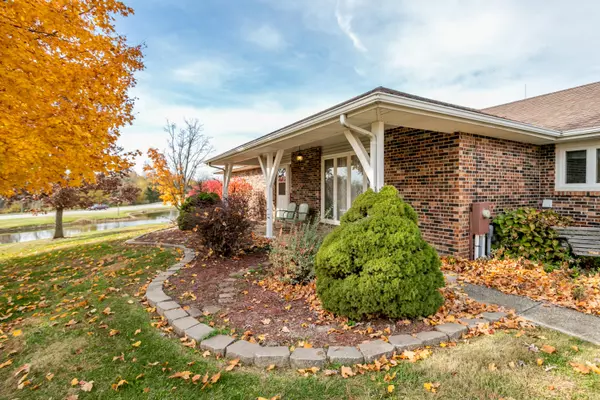$399,000
$399,000
For more information regarding the value of a property, please contact us for a free consultation.
16306 Logans lake RD Boonville, MO 65233
4 Beds
3 Baths
3,592 SqFt
Key Details
Sold Price $399,000
Property Type Single Family Home
Sub Type Single Family Residence
Listing Status Sold
Purchase Type For Sale
Square Footage 3,592 sqft
Price per Sqft $111
Subdivision Boonville
MLS Listing ID 403857
Sold Date 01/14/22
Style Ranch
Bedrooms 4
Full Baths 3
HOA Y/N No
Originating Board Columbia Board of REALTORS®
Year Built 1978
Lot Size 7.390 Acres
Acres 7.39
Property Description
Come fall in LOVE with this 7+ acre dream property with private stocked spring fed 2 acre lake, 2 very nice outbuildings, and a sharp- move in ready 4 bed 3 bath home that boasts over 3500 sq ft! The barns are set up for chickens, goats, horses or other animals, with fencing and electric. Imagine family time fishing off the dock while kids play in the sand area or have fun on the dock slide. On paved road in an amazingly convenient location with city utilities, this home has just the perfect mix of country living with the conveniences of town. The home boasts updated luxury vinyl plank flooring, stainless steel appliances in the kitchen with solid surface countertops. Updated paint throughout including the spacious master suite with walk in closet and updated bathroom. With multiple living spaces and an additional kitchen in the basement, plus room for pool table, this home is absolutely perfect for entertaining! Just .4 miles from the new Kawasaki plant, steps from Walmart, and 23 minutes from Columbia, this property is a true GEM!
Location
State MO
County Cooper
Community Boonville
Direction I-70 to Boonville Main St exit, North on Main St, West on Logan's Lake
Region BOONVILLE
City Region BOONVILLE
Interior
Interior Features Tub/Shower, Tub/Built In Jetted, WindowTreatmnts Some, Walk in Closet(s), Washer/DryerConnectn, Main Lvl Master Bdrm, Remodeled, Cable Available, Additional Laundry Hookup(s), Storm Door(s), Smoke Detector(s), Garage Dr Opener(s), Kit/Din Combo, Counter-SolidSurface, Cabinets-Wood, Pantry
Heating Heat Pump(s), Electric
Cooling Heat Pump(s)
Flooring Tile, Vinyl
Fireplaces Type In Family Room, Wood Burning
Fireplace Yes
Heat Source Heat Pump(s), Electric
Exterior
Exterior Feature Driveway-Paved, Windows-Vinyl
Garage Attached
Garage Spaces 2.0
Fence Backyard, Electric, Metal, Vinyl
Utilities Available Sewage-City, Trash-Private, Electric-City
Waterfront Yes
Waterfront Description Lake(s),Spring
Roof Type ArchitecturalShingle
Street Surface Paved,Public Maintained
Porch Deck, Front Porch
Parking Type Attached
Garage Yes
Building
Lot Description Rolling Slope
Faces Southeast
Foundation Poured Concrete
Architectural Style Ranch
Schools
Elementary Schools Boonville
Middle Schools Boonville
High Schools Boonville
School District Boonville
Others
Senior Community No
Tax ID 101002003001004000
Energy Description Electricity
Read Less
Want to know what your home might be worth? Contact us for a FREE valuation!

Our team is ready to help you sell your home for the highest possible price ASAP
Bought with RE/MAX Boone Realty






