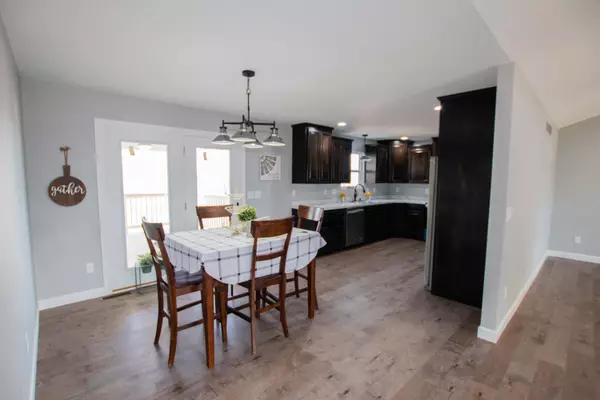$379,900
$379,900
For more information regarding the value of a property, please contact us for a free consultation.
915 Cochise DR Holts Summit, MO 65043
5 Beds
3 Baths
3,452 SqFt
Key Details
Sold Price $379,900
Property Type Single Family Home
Sub Type Single Family Residence
Listing Status Sold
Purchase Type For Sale
Square Footage 3,452 sqft
Price per Sqft $110
Subdivision Holts Summit
MLS Listing ID 404077
Sold Date 05/02/22
Style Ranch
Bedrooms 5
Full Baths 3
HOA Y/N Yes
Originating Board Columbia Board of REALTORS®
Year Built 2021
Annual Tax Amount $294
Tax Year 2021
Lot Size 0.330 Acres
Acres 0.33
Lot Dimensions 92.8x110x148.18x140.63
Property Description
Brand new ranch home with walk out basement. Main level efficient living with a split bedroom design! 3452 sq ft ranch home. 5 BR, 3 BA. The kitchen has a lot to offer with counter & cabinet space with a fill stainless steel appliances. The master suite with roomy master bath & large walk in closet. Large 22x22 Garage. Home is located for USDA 100% financing: Located in the new Indian Hills Subdivision this is the newest subdivision in Holts Summit.
Large Family area with options for additional office or bedroom that can be finished to your needs.
Location
State MO
County Callaway
Community Holts Summit
Direction Hwy 54 to Center St, take a left on S. Summit, 3rd house right
Region HOLTS SUMMIT
City Region HOLTS SUMMIT
Rooms
Bedroom 2 Main
Bedroom 3 Main
Dining Room Main
Kitchen Main
Interior
Interior Features Laundry-Main Floor, Ceiling/PaddleFan(s), Kit/Din Combo, Counter-Laminate, Cabinets-Wood, Kitchen Island
Heating Forced Air, Electric
Cooling Central Electric
Flooring Carpet, Laminate
Heat Source Forced Air, Electric
Exterior
Exterior Feature Driveway-Paved, Windows-Vinyl
Garage Attached
Garage Spaces 2.0
Utilities Available Water-City, Sewage-City, Trash-Private, Electric-City
Roof Type ArchitecturalShingle
Street Surface Curbs and Gutters
Porch Back, Covered, Front Porch
Parking Type Attached
Garage Yes
Building
Foundation Poured Concrete
Builder Name SEE OTHER REMARK
Architectural Style Ranch
Schools
Elementary Schools North - Jc
Middle Schools Lewis & Clark
High Schools Jefferson City
School District Jefferson City
Others
Senior Community No
Tax ID 25-07.0-36.0-30-003-011.001
Energy Description Electricity
Read Less
Want to know what your home might be worth? Contact us for a FREE valuation!

Our team is ready to help you sell your home for the highest possible price ASAP
Bought with NON MEMBER






