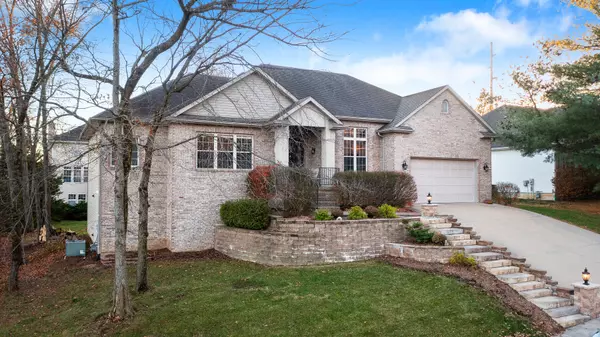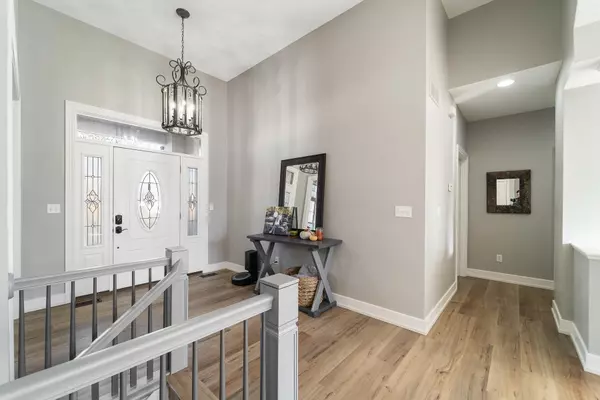$449,900
$449,900
For more information regarding the value of a property, please contact us for a free consultation.
2708 Chapel wood view Columbia, MO 65203
4 Beds
3 Baths
3,607 SqFt
Key Details
Sold Price $449,900
Property Type Single Family Home
Sub Type Single Family Residence
Listing Status Sold
Purchase Type For Sale
Square Footage 3,607 sqft
Price per Sqft $124
Subdivision Chapel Hill Est
MLS Listing ID 404035
Sold Date 01/14/22
Style Ranch
Bedrooms 4
Full Baths 3
HOA Fees $16/ann
HOA Y/N Yes
Originating Board Columbia Board of REALTORS®
Year Built 2003
Annual Tax Amount $3,782
Tax Year 2021
Lot Dimensions 100x120
Property Description
If you are looking for a large home with fantastic entertaining space, don't miss this 4B/3BA, ranch walk-out with 3,600 sq.ft. of finished living space in Chapel Hill Estates. Main level boasts over 2,000 square feet and offers a spacious living room with a barrel vault ceiling, luxury vinyl plank flooring, large windows w/arched transoms, and a see-thru gas fireplace into the kitchen and dining area. The beautifully remodeled kitchen is loaded with customization! Quartz
counters line the 9' island that provides breakfast bar seating w/under-bar, motion sensor lighting and is accented by decorative pendant lights. Additional kitchen highlights include a single-basin sink with exposed apron, updated stainless appliances, custom hood vent, rollout shelf pantry, tile backsplash, vinyl plank flooring, and an ideal, open concept into the
attached dining area. A separate formal dining room is positioned at the front of the home and presents with large windows and raised ceiling height. Two bedrooms are located on the main
level, which includes the master bedroom suite, as well as a laundry room and full hall bathroom. Vinyl plank flooring continues throughout the master bedroom and bath, which features a corner jetted tub, separate vanities w/updated countertops, and a tiled shower w/glass door. Lots of space in the finished lower level including a large family room, two additional bedrooms, full bathroom, and plenty of unfinished space, making it ideal for storage. The living and entertaining options don't stop there. Step outside onto the upper or lower decking that features built-in bench seats and a custom-built 'open fire grill'. Additional
updates include front steps, exterior lighting, landscaping beds, fresh paint (including doors and trim), door hardware, and French drain installed in backyard. See documents for full list. Convenient SW location close to schools, shopping, and Katy Trail.
Location
State MO
County Boone
Community Chapel Hill Est
Direction Chapel Hill Rd. to south on Fairview to left on Chapel Wood Rd to left on Chapel Wood View
Region COLUMBIA
City Region COLUMBIA
Rooms
Family Room Lower
Other Rooms Main
Basement Walk-Out Access
Bedroom 2 Main
Bedroom 3 Lower
Bedroom 4 Lower
Dining Room Main
Kitchen Main
Family Room Lower
Interior
Interior Features High Spd Int Access, Tub/Shower, Stand AloneShwr/MBR, Tub/Built In Jetted, Laundry-Main Floor, Walk in Closet(s), Washer/DryerConnectn, Main Lvl Master Bdrm, Cable Available, Ceiling/PaddleFan(s), Cable Ready, Attic Fan, Smoke Detector(s), Garage Dr Opener(s), Formal Dining, Kit/Din Combo, Cabinets-Wood, Kitchen Island, Pantry, Counter-Quartz
Heating Forced Air, Natural Gas
Cooling Central Electric
Flooring Carpet, Tile, Vinyl
Fireplaces Type In Kitchen, Gas, In Family Room
Fireplace Yes
Heat Source Forced Air, Natural Gas
Exterior
Exterior Feature Driveway-Paved, Satellite Dish, Windows-Vinyl
Garage Attached
Garage Spaces 2.0
Utilities Available Water-City, Gas-Natural, Sewage-City, Electric-City, Trash-City
Roof Type ArchitecturalShingle
Street Surface Paved,Public Maintained,Curbs and Gutters,Cul-de-sac
Porch Concrete, Back, Deck, Front Porch
Parking Type Attached
Garage Yes
Building
Lot Description Rolling Slope
Faces North
Foundation Poured Concrete
Architectural Style Ranch
Schools
Elementary Schools Fairview
Middle Schools Gentry
High Schools Rock Bridge
School District Columbia
Others
Senior Community No
Tax ID 1651500050210001
Energy Description Natural Gas
Read Less
Want to know what your home might be worth? Contact us for a FREE valuation!

Our team is ready to help you sell your home for the highest possible price ASAP
Bought with Weichert, Realtors - First Tier






