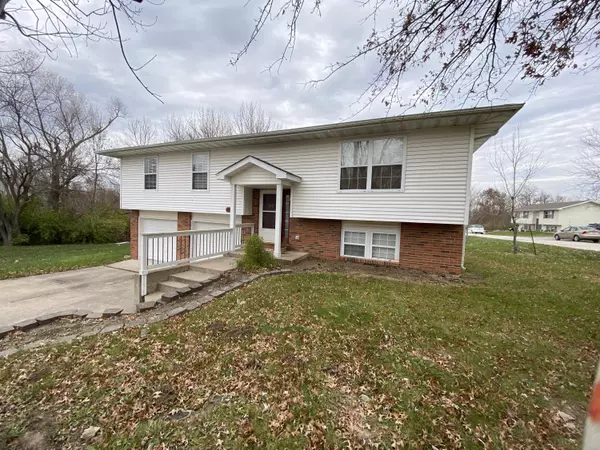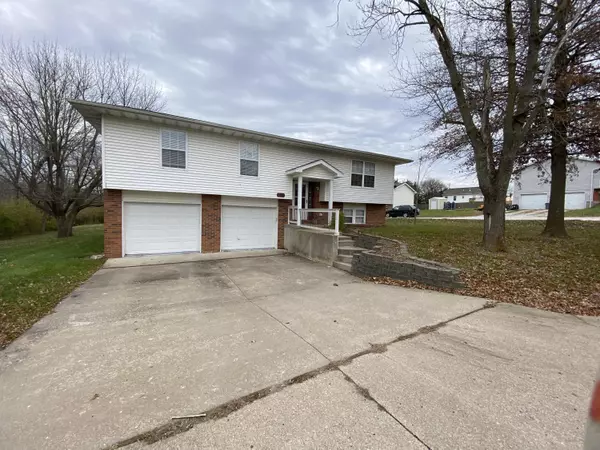$185,000
$185,000
For more information regarding the value of a property, please contact us for a free consultation.
7706 N Sharidan BLVD Columbia, MO 65202
3 Beds
2 Baths
1,749 SqFt
Key Details
Sold Price $185,000
Property Type Single Family Home
Sub Type Single Family Residence
Listing Status Sold
Purchase Type For Sale
Square Footage 1,749 sqft
Price per Sqft $105
Subdivision Sharidan Hills
MLS Listing ID 403935
Sold Date 01/14/22
Style Split Foyer
Bedrooms 3
Full Baths 2
HOA Y/N No
Originating Board Columbia Board of REALTORS®
Year Built 1974
Annual Tax Amount $994
Tax Year 2022
Lot Dimensions 84x120
Property Description
This 3 bedroom 2 bathroom home has been updated and well cared for! The kitchen has counterspace for miles and a ton of cabinets! It has a large living room, and a family room in the basement, and if you are looking for an oversized garage with a huge back yard then look no further! This amazing home won't last long!
Location
State MO
County Boone
Community Sharidan Hills
Direction Route B, Right on Hwy HH, Left on Sheridan, House is on the Right
Region COLUMBIA
City Region COLUMBIA
Interior
Interior Features High Spd Int Access, Tub/Shower, WindowTreatmnts Some, Washer/DryerConnectn, Ceiling/PaddleFan(s), Storm Door(s), Smoke Detector(s), Garage Dr Opener(s), Smart Thermostat, Kit/Din Combo, Counter-Laminate, Cabinets-Wood
Heating Forced Air, Electric
Cooling Central Electric
Flooring Carpet, Laminate, Tile
Heat Source Forced Air, Electric
Exterior
Exterior Feature Driveway-Paved, Windows-Vinyl
Garage Attached
Garage Spaces 2.0
Fence Backyard, Privacy, Wood
Utilities Available Water-District, Electric-County, Gas-None, Sewage-District, Trash-Private
Roof Type ArchitecturalShingle
Street Surface Paved,Public Maintained
Porch Concrete, Back, Front Porch
Parking Type Attached
Garage Yes
Building
Faces West
Foundation Poured Concrete
Architectural Style Split Foyer
Schools
Elementary Schools Hallsville
Middle Schools Hallsville
High Schools Hallsville
School District Hallsville
Others
Senior Community No
Tax ID 1220410030040001
Energy Description Electricity
Read Less
Want to know what your home might be worth? Contact us for a FREE valuation!

Our team is ready to help you sell your home for the highest possible price ASAP
Bought with Iron Gate Real Estate






