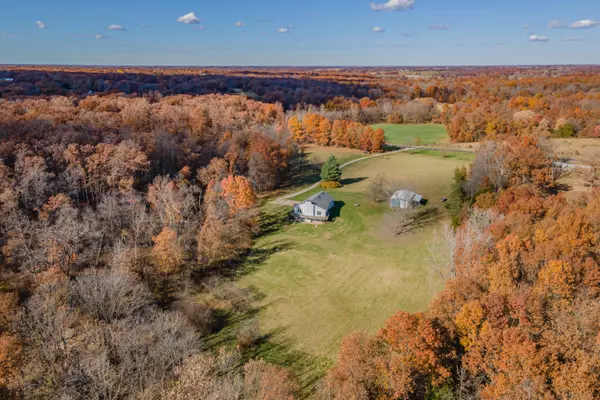$465,000
$465,000
For more information regarding the value of a property, please contact us for a free consultation.
6640 Highway bb Huntsville, MO 65259
3 Beds
2 Baths
2,300 SqFt
Key Details
Sold Price $465,000
Property Type Single Family Home
Sub Type Single Family Residence
Listing Status Sold
Purchase Type For Sale
Square Footage 2,300 sqft
Price per Sqft $202
Subdivision Huntsville
MLS Listing ID 403905
Sold Date 01/11/22
Style Ranch
Bedrooms 3
Full Baths 2
HOA Y/N No
Originating Board Columbia Board of REALTORS®
Year Built 1968
Annual Tax Amount $1,786
Tax Year 2021
Lot Size 103.500 Acres
Acres 103.5
Lot Dimensions 103.5 ac m/l
Property Description
Look at this rare opportunity to have this dream homestead! One owner of this custom built 3BR/2BA walkout ranch with attached 2-car garage. Located on 103.5 m/l acres on a blacktop highway, the land is also accessible off CR 2240. Property has a 24'x40' Morton Building with concrete floor & electric plus a 10'x24' Lean-to. Several trails, creek, pond; Pasture & Timber land combination. Home has newer roof, ground-source heat pump (2015), fresh paint/flooring and new lighting. Just add your finishing touches. Abundance of woods – lots of deer & turkey – prime hunting ground on your own property!
Location
State MO
County Randolph
Community Huntsville
Direction S. Morley, right on A, right on BB. Go approx 4.6 miles, past Sweet Springs Church, home is on the right.
Region HUNTSVILLE
City Region HUNTSVILLE
Rooms
Family Room Lower
Basement Walk-Out Access
Master Bedroom Main
Bedroom 2 Lower
Bedroom 3 Lower
Dining Room Main
Kitchen Main
Family Room Lower
Interior
Interior Features Laundry-Main Floor, Ceiling/PaddleFan(s), Garage Dr Opener(s), Liv/Din Combo
Heating Heat Pump(s), Electric
Cooling Heat Pump(s), Central Electric
Flooring Carpet, Vinyl
Fireplaces Type In Living Room, Wood Burning
Fireplace Yes
Heat Source Heat Pump(s), Electric
Exterior
Garage Attached
Garage Spaces 2.0
Utilities Available Water-District, Electric-County, Sewage-Septic Tank
Roof Type Composition
Street Surface Paved,Public Maintained
Parking Type Attached
Garage Yes
Building
Foundation Poured Concrete
Architectural Style Ranch
Schools
Elementary Schools Higbee
Middle Schools Higbee
High Schools Higbee
School District Higbee
Others
Senior Community No
Tax ID 10-4.0-19.0-0.0-000-005.000
Energy Description Electricity
Read Less
Want to know what your home might be worth? Contact us for a FREE valuation!

Our team is ready to help you sell your home for the highest possible price ASAP
Bought with Advantage Real Estate






