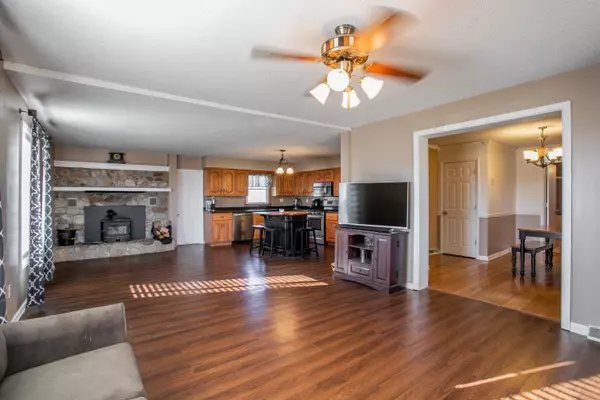$287,000
$287,000
For more information regarding the value of a property, please contact us for a free consultation.
23438 Y highway Boonville, MO 65233
3 Beds
2 Baths
2,224 SqFt
Key Details
Sold Price $287,000
Property Type Single Family Home
Sub Type Single Family Residence
Listing Status Sold
Purchase Type For Sale
Square Footage 2,224 sqft
Price per Sqft $129
Subdivision Boonville
MLS Listing ID 403904
Sold Date 12/23/21
Style Ranch
Bedrooms 3
Full Baths 2
HOA Y/N No
Originating Board Columbia Board of REALTORS®
Year Built 1930
Annual Tax Amount $881
Tax Year 2021
Lot Size 7.700 Acres
Acres 7.7
Property Description
Don't view this property at sunset, or you will fall in LOVE and never want to leave! This little slice of heaven includes 7.7 fenced acres- perfect for a hobby farm, a renovated 1930's built 3 bed (with 4th non conforming in the basement) 2 bath home complete with lovely sunroom and open concept living space. The kitchen boasts stainless appliances plus updated luxury vinyl plank flooring. The home is conveniently located between Boonville and Prairie Home just minutes from I-70 on paved road with an impressive 60x40 shop with electric and concrete floors! Big enough to to store your RV and all the toys you need! There is so much to love about this property- one of the best things being the VIEW! The photos are great, but this one you need see for yourself. FIBER internet available!
Location
State MO
County Cooper
Community Boonville
Direction I-70 to Boonville Exit 106 Mo 87. South on 87. Left on Y Highway to home
Region BOONVILLE
City Region BOONVILLE
Interior
Interior Features Stand AloneShwr/MBR, Laundry-Main Floor, WindowTreatmnts Some, Main Lvl Master Bdrm, Remodeled, Ceiling/PaddleFan(s), Garage Dr Opener(s), Smart Thermostat, Kit/Din Combo, Granite Counters, Cabinets-Wood, Kitchen Island, Pantry
Heating Forced Air, Propane
Cooling Central Electric
Flooring Carpet, Ceramic Tile, Vinyl
Fireplaces Type In Living Room, Fireplace Insert, Wood Burning
Fireplace Yes
Heat Source Forced Air, Propane
Exterior
Exterior Feature Vegetable Garden, Driveway-Dirt/Gravel, Windows-Vinyl
Garage Attached
Garage Spaces 2.0
Fence Full, Metal, Vinyl, Wood
Utilities Available Sewage-Lagoon, Water-District, Gas-PropaneTankOwned, Trash-Private
Roof Type ArchitecturalShingle
Street Surface Paved,Public Maintained
Porch Deck, Front Porch
Parking Type Attached
Garage Yes
Building
Lot Description Cleared, Rolling Slope
Faces East
Foundation Poured Concrete
Architectural Style Ranch
Schools
Elementary Schools Prairie Home
Middle Schools Prairie Home
High Schools Prairie Home
School District Prairie Home
Others
Senior Community No
Tax ID 097025000000003001
Energy Description Propane
Read Less
Want to know what your home might be worth? Contact us for a FREE valuation!

Our team is ready to help you sell your home for the highest possible price ASAP
Bought with Weichert, Realtors - First Tier






