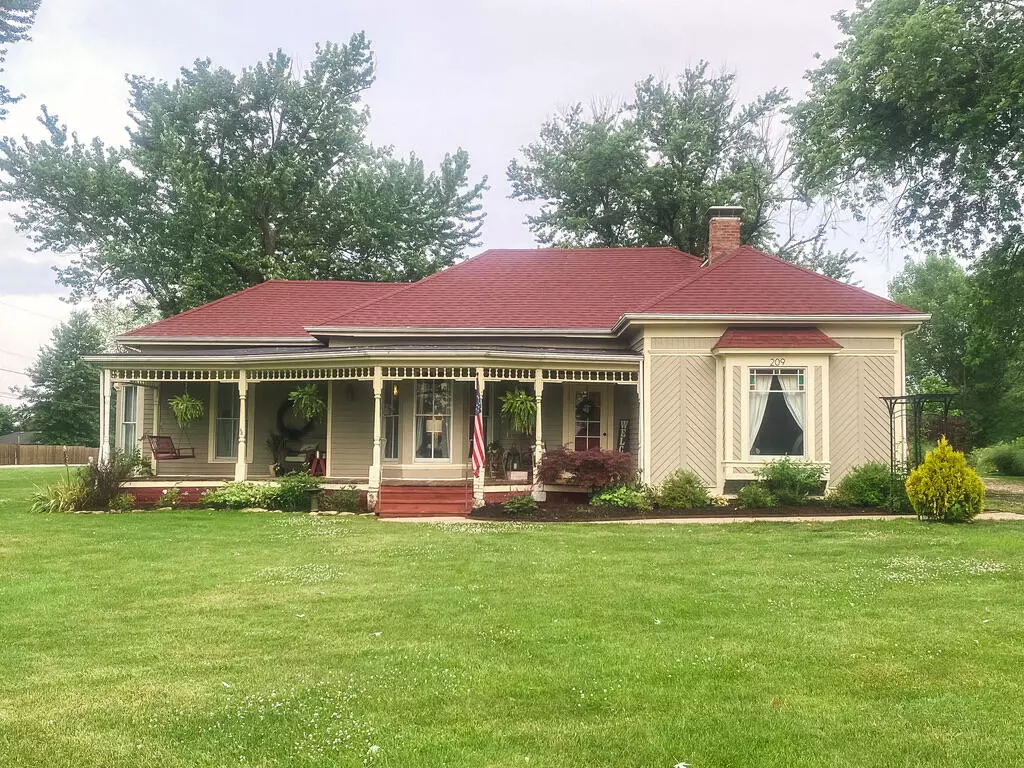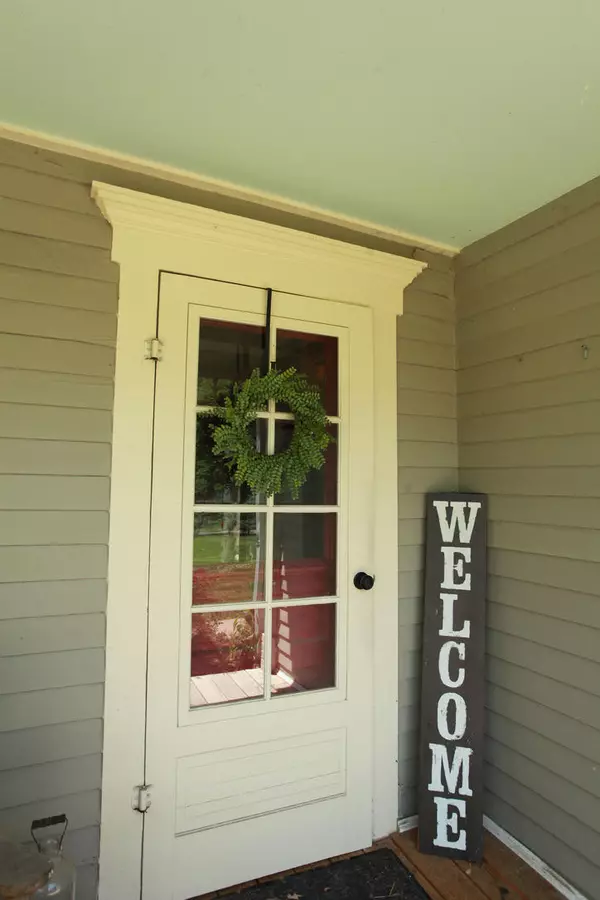$189,900
$189,900
For more information regarding the value of a property, please contact us for a free consultation.
209 S Main ST Ashland, MO 65010
3 Beds
2 Baths
2,087 SqFt
Key Details
Sold Price $189,900
Property Type Single Family Home
Sub Type Single Family Residence
Listing Status Sold
Purchase Type For Sale
Square Footage 2,087 sqft
Price per Sqft $90
Subdivision Ashland
MLS Listing ID 404089
Sold Date 01/18/22
Style Cottage Bungalow
Bedrooms 3
Full Baths 2
HOA Y/N No
Originating Board Columbia Board of REALTORS®
Year Built 1880
Annual Tax Amount $602
Lot Size 0.590 Acres
Acres 0.59
Lot Dimensions 119x216
Property Description
Fall in love with this charming home in the desirable Southern Boone County School District. Enjoy the tall ceilings, oversized bedrooms, built-in shelves and cabinets, sliding pocket doors, original hardware, stained glass, bay windows, solid wood trim, front porch with a swing to relax and back patio to entertain guests. This home has a fully updated kitchen with stainless steel appliances that convey as well as the perfect spot for your garden on this oversized lot in the heart of Ashland. You will love the original character this home holds with the perfect touch of modern updates. This property is within walking distance to the new YMCA, library, schools, and other amenities in SoBoCo. The home has a story of its own to tell and is known as the historical Sappington house. Available now with a new PRICE!!! Schedule your showing today.
Location
State MO
County Boone
Community Ashland
Direction Ashland exit W on Broadway to Main; S to property
Region ASHLAND
City Region ASHLAND
Rooms
Basement Crawl Space
Interior
Interior Features Tub/Shower, Tub/Built In Jetted, Washer/DryerConnectn, Ceiling/PaddleFan(s), Eat-in Kitchen, Formal Dining, Counter-Laminate, Cabinets-Wood
Heating Forced Air, Natural Gas
Cooling Central Electric
Flooring Wood, Carpet, Tile, Vinyl
Fireplaces Type Fireplace Insert
Fireplace Yes
Heat Source Forced Air, Natural Gas
Exterior
Exterior Feature Driveway-Dirt/Gravel, Windows-Wood
Parking Features No Garage
Fence None
Porch Back, Brick, Front Porch
Garage No
Building
Faces East
Architectural Style Cottage Bungalow
Schools
Elementary Schools Soboco
Middle Schools Soboco
High Schools Soboco
School District Soboco
Others
Senior Community No
Tax ID 2450700020330001
Energy Description Natural Gas
Read Less
Want to know what your home might be worth? Contact us for a FREE valuation!

Our team is ready to help you sell your home for the highest possible price ASAP
Bought with Weichert, Realtors - First Tier






