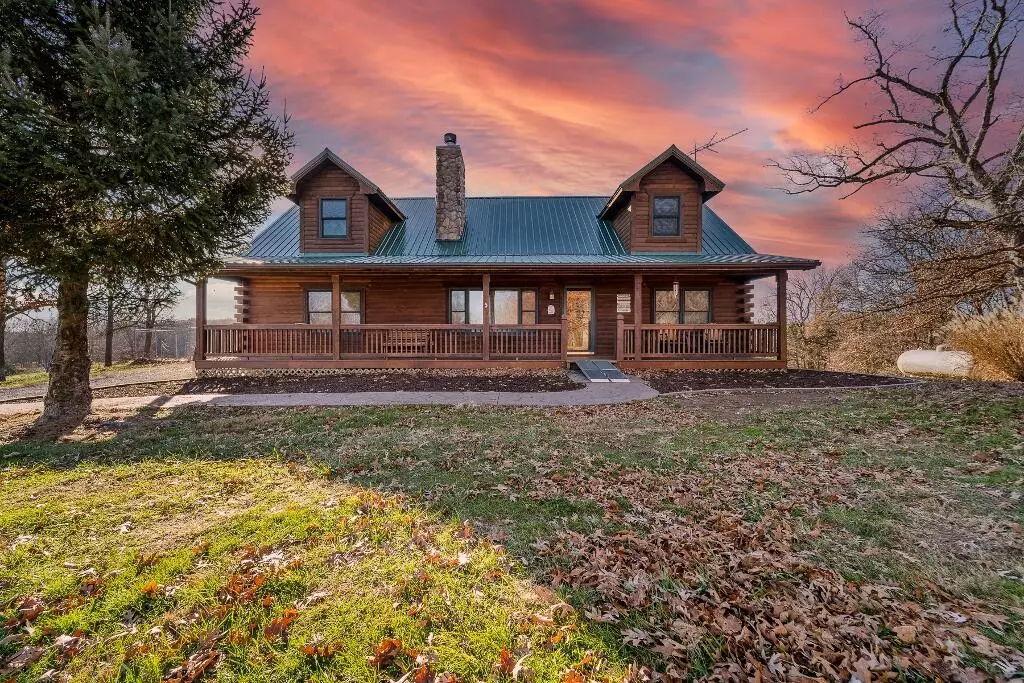$425,000
$425,000
For more information regarding the value of a property, please contact us for a free consultation.
12501 Arrow wood DR Tebbetts, MO 65080
3 Beds
2 Baths
2,148 SqFt
Key Details
Sold Price $425,000
Property Type Single Family Home
Sub Type Single Family Residence
Listing Status Sold
Purchase Type For Sale
Square Footage 2,148 sqft
Price per Sqft $197
Subdivision Tebbetts
MLS Listing ID 404030
Sold Date 01/12/22
Style 1.5 Story
Bedrooms 3
Full Baths 2
HOA Y/N No
Originating Board Columbia Board of REALTORS®
Year Built 2001
Annual Tax Amount $2,286
Tax Year 2021
Lot Size 20.000 Acres
Acres 20.0
Lot Dimensions 20 Acres to be surveyed
Property Description
Looking for a private setting? Discover this 1.5 Story Log Home built in 2001 on an unfinished walkout basement on 20 Acres with a 2009 60x42 Shop with Heat! You will love the exposed beams and open concept loft and the stone fireplace! Full Front Covered Porch, Rear Patio, and several smaller outbuildings. Home has a generator, private deep well, 2 leased propane tanks & Callaway Electric. Jefferson City School District. No Restrictions! Applianced Galley Kitchen, formal dining, main level suite with jet tub & walk in closet, 2nd bedroom and 3/4 Bath. Upstairs boasts a non conforming 3rd bedroom/office and a family room joined by a cat walk balcony! Downstairs offers laundry hookups, stub for another bath and room to expand since unfinished! Owned Water Softener! Too much to list here!
Location
State MO
County Callaway
Community Tebbetts
Direction From Fulton Take HWY 54 to Left on BB to End. Right on AA. Left on CR4027. Follow to Arrow Wood Dr on left at row of mailboxes (No Street Sign)-See for sale arrow. Follow to the end to the property. From Holts Summit 54 to Oo/Aa Exit. East to outer Road/AA. Follow to CR4027 to Arrow Wood.
Region TEBBETTS
City Region TEBBETTS
Rooms
Family Room Upper
Basement Walk-Out Access
Bedroom 2 Main
Dining Room Main
Kitchen Main
Family Room Upper
Interior
Interior Features High Spd Int Access, Split Bedroom Design, Tub-2+Person, WindowTreatmnts Some, Water Softener Owned, Walk in Closet(s), Washer/DryerConnectn, Main Lvl Master Bdrm, Ceiling/PaddleFan(s), Storm Door(s), Garage Dr Opener(s), Formal Dining, Counter-Laminate, Cabinets-Wood
Heating High Efficiency Furnace, Forced Air, Propane
Cooling Central Electric
Flooring Wood, Carpet, Laminate
Fireplaces Type Air Circulating, In Living Room, Wood Burning
Fireplace Yes
Heat Source High Efficiency Furnace, Forced Air, Propane
Exterior
Exterior Feature Driveway-Dirt/Gravel, Windows-Vinyl
Garage Detached
Garage Spaces 2.0
Fence None
Utilities Available Sewage-Lagoon, Water-Well, Electric-County, GasPropaneTankRented, Trash-Private
Waterfront Yes
Waterfront Description Pond Site
Roof Type Metal
Street Surface Gravel,Private Maintained
Porch Back, Deck, Front Porch
Parking Type Detached
Garage Yes
Building
Lot Description Level, Rolling Slope
Faces North
Foundation Poured Concrete
Builder Name Gastineau Log Homes
Architectural Style 1.5 Story
Schools
Elementary Schools Callaway Hills - Jc
Middle Schools Lewis & Clark
High Schools Jefferson City
School District Jefferson City
Others
Senior Community No
Tax ID Part 28-02.0-10.0-00-000-001.001
Energy Description Propane
Read Less
Want to know what your home might be worth? Contact us for a FREE valuation!

Our team is ready to help you sell your home for the highest possible price ASAP
Bought with Gage & Gage






