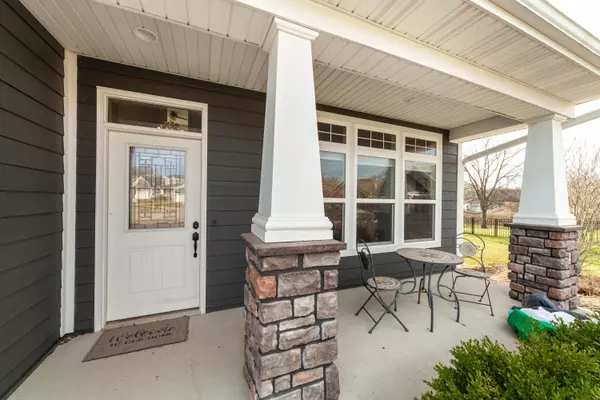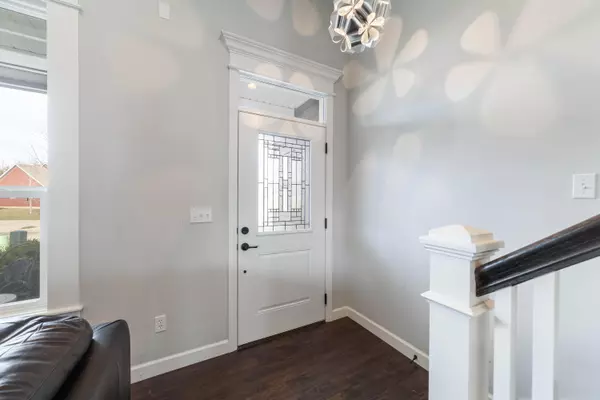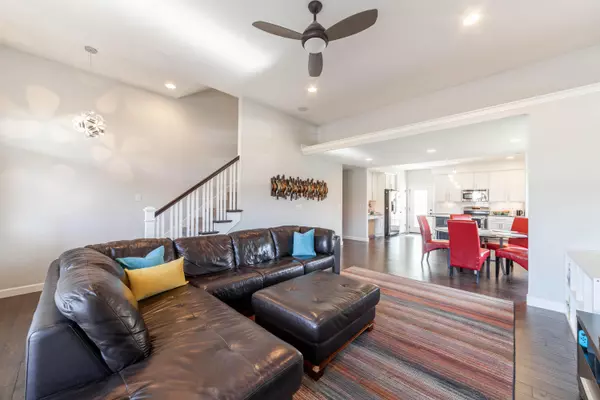$369,000
$369,000
For more information regarding the value of a property, please contact us for a free consultation.
2414 Nottoway DR Columbia, MO 65203
4 Beds
3 Baths
2,169 SqFt
Key Details
Sold Price $369,000
Property Type Single Family Home
Sub Type Single Family Residence
Listing Status Sold
Purchase Type For Sale
Square Footage 2,169 sqft
Price per Sqft $170
Subdivision Oak Park
MLS Listing ID 404361
Sold Date 02/14/22
Style 1.5 Story
Bedrooms 4
Full Baths 2
Half Baths 1
HOA Fees $20/ann
HOA Y/N Yes
Originating Board Columbia Board of REALTORS®
Year Built 2013
Annual Tax Amount $175
Tax Year 2012
Lot Dimensions 47.52 x 183.92
Property Description
Well cared for home with modern finishes boasts ~2200 sq.ft of well allocated and useful space! 4 large Bd and 2.5 Ba. The custom kitchen features granite counters, square island, pantry, and is open to the living spaces. The exterior is finished with James Hardie cement siding, includes porch & patio, on one of the largest lots in Oak Park that backs to greenspace(that won't be built on). Home was customized for the current sellers and upgrades such as reinforcing the Laundry Room for a tornado shelter space, add'l insulation in select areas & attic to R-50+ & extra windows were added for add'l light and to capture the serene views. High efficiency HVAC, built-in speakers, large attic storage access off upstairs bedroom closet(no ladder to climb!), plus fully fenced backyard to enjoy.
Location
State MO
County Boone
Community Oak Park
Direction Providence (Rt. K) to left on Chamberlain, right on Longwood. Longwood turns and becomes Nottoway.
Region COLUMBIA
City Region COLUMBIA
Rooms
Bedroom 2 Upper
Bedroom 3 Upper
Bedroom 4 Upper
Dining Room Main
Kitchen Main
Interior
Interior Features High Spd Int Access, Tub/Shower, Stand AloneShwr/MBR, Split Bedroom Design, Laundry-Main Floor, Walk in Closet(s), Washer/DryerConnectn, Main Lvl Master Bdrm, Ceiling/PaddleFan(s), Cable Ready, Data Wiring, Smoke Detector(s), Garage Dr Opener(s), Home Warranty, Smart Thermostat, Kit/Din Combo, Cabinets-Custom Blt, Granite Counters, Cabinets-Wood, Kitchen Island, Pantry
Heating Forced Air, Natural Gas
Cooling Central Electric
Flooring Wood, Carpet, Tile
Heat Source Forced Air, Natural Gas
Exterior
Exterior Feature Driveway-Paved, Windows-Vinyl
Garage Attached
Garage Spaces 2.0
Fence Backyard, Full, Metal, Vinyl
Utilities Available Water-District, Electric-County, Gas-Natural, Sewage-City, Trash-City
Roof Type ArchitecturalShingle
Street Surface Paved,Public Maintained,Curbs and Gutters
Porch Concrete, Back, Front Porch
Parking Type Attached
Garage Yes
Building
Lot Description Level
Foundation Poured Concrete, Slab
Builder Name Beacon Street Const.
Architectural Style 1.5 Story
Schools
Elementary Schools Rock Bridge
Middle Schools Gentry
High Schools Rock Bridge
School District Columbia
Others
Senior Community No
Tax ID 20-200-00-06-032.00 01
Energy Description Natural Gas
Read Less
Want to know what your home might be worth? Contact us for a FREE valuation!

Our team is ready to help you sell your home for the highest possible price ASAP
Bought with Weichert, Realtors - First Tier






