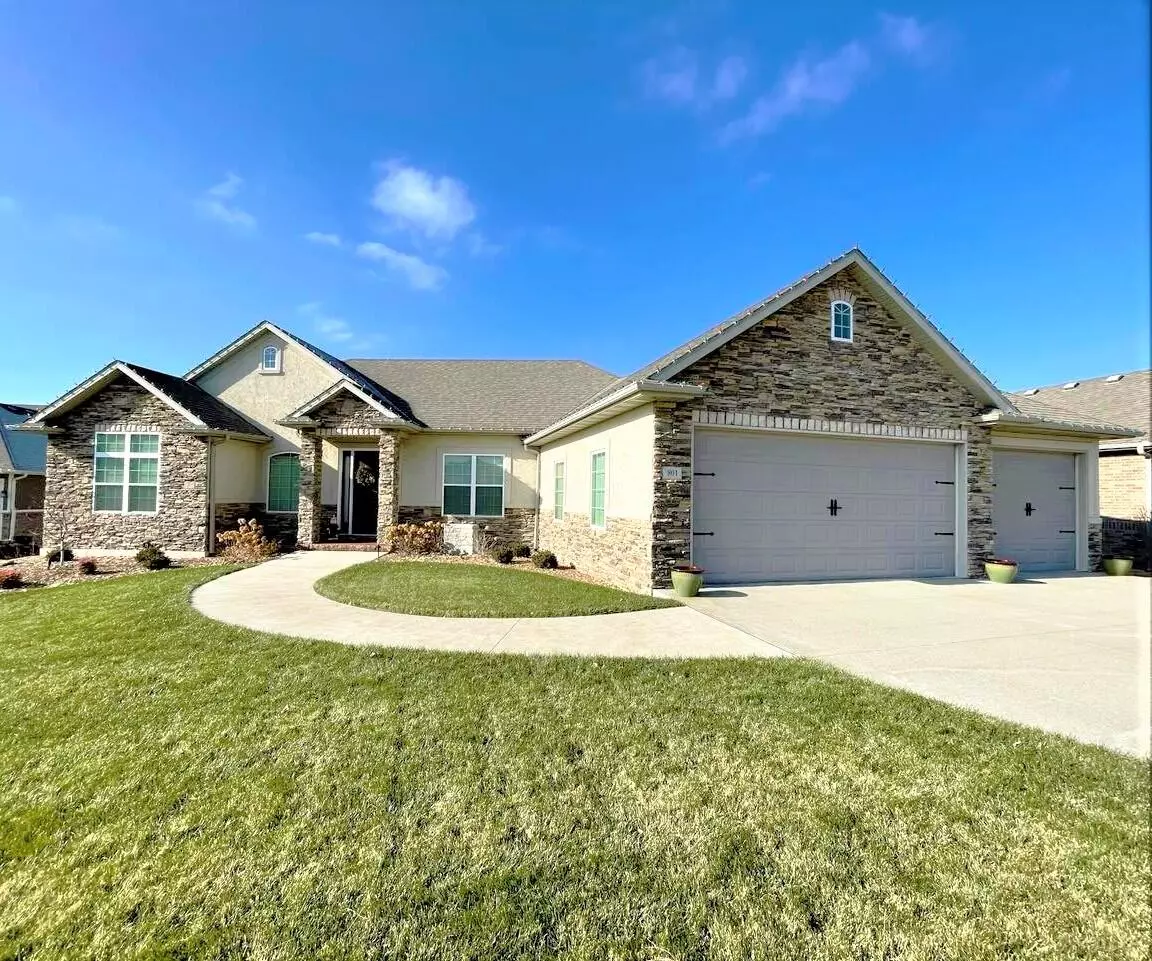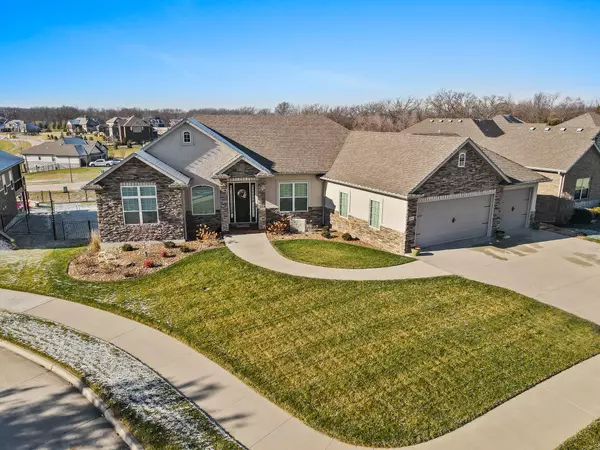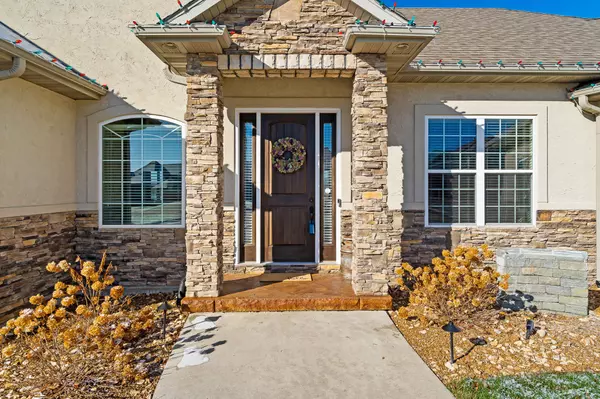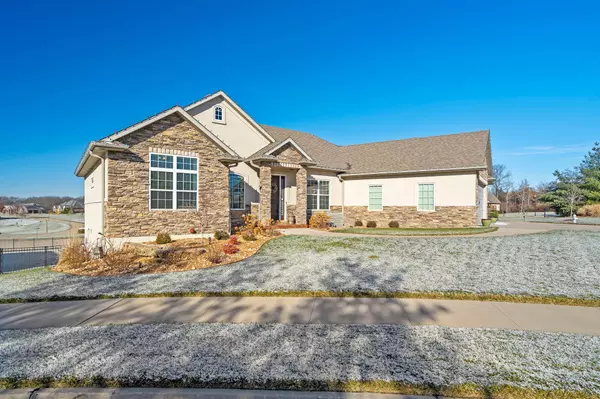$695,000
$695,000
For more information regarding the value of a property, please contact us for a free consultation.
801 Sunstone LN Columbia, MO 65201
5 Beds
5 Baths
3,948 SqFt
Key Details
Sold Price $695,000
Property Type Single Family Home
Sub Type Single Family Residence
Listing Status Sold
Purchase Type For Sale
Square Footage 3,948 sqft
Price per Sqft $176
Subdivision Old Hawthorne
MLS Listing ID 404302
Sold Date 02/07/22
Style Ranch
Bedrooms 5
Full Baths 3
Half Baths 2
HOA Fees $33/qua
HOA Y/N Yes
Originating Board Columbia Board of REALTORS®
Year Built 2013
Annual Tax Amount $5,132
Tax Year 2020
Lot Size 0.480 Acres
Acres 0.48
Lot Dimensions 116.62 x 182.13
Property Description
THIS IS THE PROPERTY YOU'VE BEEN WAITING FOR! Welcome home to this spectacular 5/5/3 Old Hawthorne custom build that is absolutely perfect for a large family! This home features a 6th non-conforming office/bed & mother-in-law suite in the lower level, 860 sq ft athletic room with professional grade astro-turf in the excavated garage, John Deere room with garage door, tool cabinets in the spacious 3 car garage, & a large laundry room with utility sink & washer & dryer included. Since 2019: all new kitchen appliances, tankless water heater, whole house water softener, gorgeous landscaping with natural stone steps, a waterfall, & extensive drainage system. This home also includes a fully fenced oversized lot, irrigation system, split bed design, screened-in porch, master bath spa/jetted tub, tiled walk in shower, triple tray ceiling with accent lighting in master bedroom, enormous master closet that walks into the laundry room, jack & jill bathroom on main between beds 1 & 2, engineered hardwoods in the foyer, hallways, living & dining rooms, soaring ceilings, lovely breakfast nook AND formal dining, granite in all kitchens & baths, walk in closets in all beds, lower level full & half bath, rec room, tons of unfinished storage, wet bar with refrigerator, dishwasher, & microwave, stamped concrete patios and walkways that are recently sealed, fresh paint throughout, and TWO stunning rock wall gas fireplaces on the main AND lower levels! This home has it ALL- charm, character, convenience, space for all your family's needs & hobbies, and a fantastic location at Old Hawthorne! Treat yourself to a tour of this amazing property!
Location
State MO
County Boone
Community Old Hawthorne
Direction WW to left on Old Hawthorne West, to left on Green Gate, to right on Sunstone. House on left
Region COLUMBIA
City Region COLUMBIA
Rooms
Other Rooms Main
Basement Walk-Out Access, Excavated Garage
Master Bedroom Main
Bedroom 2 Main
Bedroom 3 Lower
Bedroom 4 Lower
Dining Room Main
Kitchen Main
Interior
Interior Features High Spd Int Access, Utility Sink, Tub/Shower, Stand AloneShwr/MBR, Split Bedroom Design, Tub/Built In Jetted, Laundry-Main Floor, Wired for Sec Sys, Window Treatmnts All, Water Softener Owned, Walk in Closet(s), Washer/DryerConnectn, Main Lvl Master Bdrm, Cable Available, Bar-Wet Bar, Ceiling/PaddleFan(s), Cable Ready, Security System, Smoke Detector(s), Garage Dr Opener(s), Smart Thermostat, Eat-in Kitchen, Formal Dining, Granite Counters, Cabinets-Wood, Pantry
Heating Forced Air, Natural Gas
Cooling Central Electric
Flooring Wood, Carpet, Tile
Fireplaces Type In Living Room, Gas, In Rec Room
Fireplace Yes
Heat Source Forced Air, Natural Gas
Exterior
Exterior Feature Driveway-Paved, Windows-Vinyl, Sprinkler-In Ground
Garage Attached
Garage Spaces 3.0
Fence Backyard, Full, Metal
Utilities Available Water-District, Electric-County, Gas-Natural, Sewage-City, Trash-City
Roof Type ArchitecturalShingle
Street Surface Paved,Public Maintained,Curbs and Gutters
Porch Concrete, Back, Deck, Rear Porch
Parking Type Attached
Garage Yes
Building
Lot Description Cleared
Faces Southwest
Foundation Poured Concrete
Builder Name File
Architectural Style Ranch
Schools
Elementary Schools Cedar Ridge
Middle Schools Oakland
High Schools Battle
School District Columbia
Others
Senior Community No
Tax ID 1750200030280001
Energy Description Natural Gas
Read Less
Want to know what your home might be worth? Contact us for a FREE valuation!

Our team is ready to help you sell your home for the highest possible price ASAP
Bought with 573 Realty, LLC






