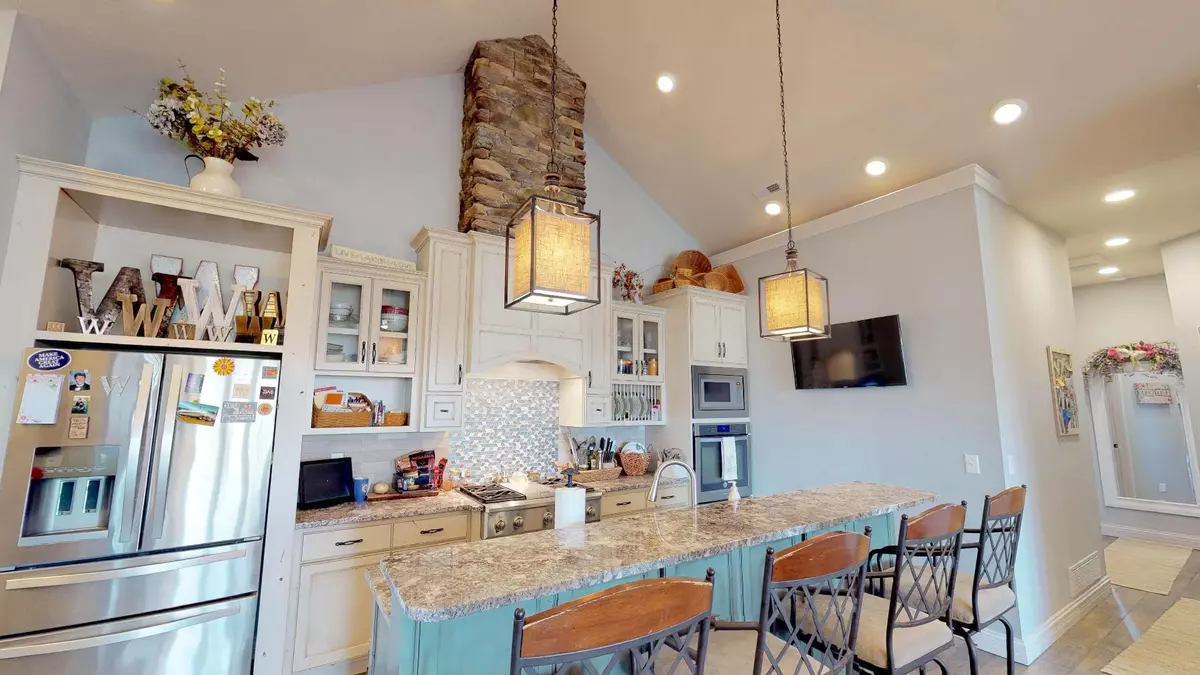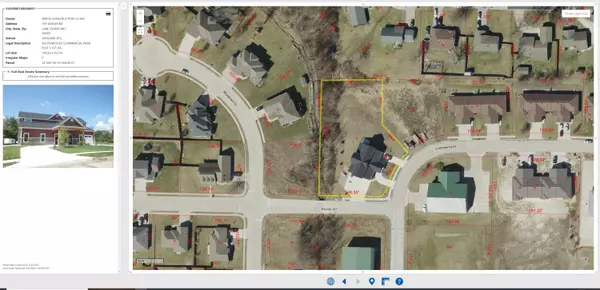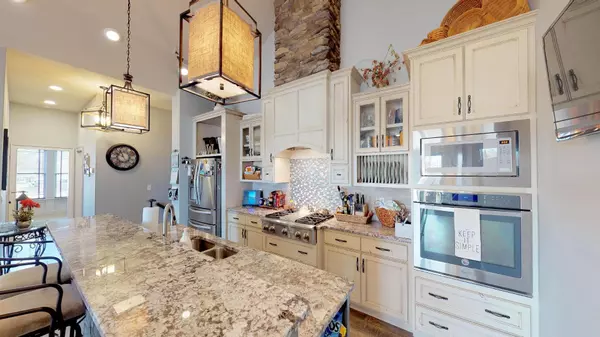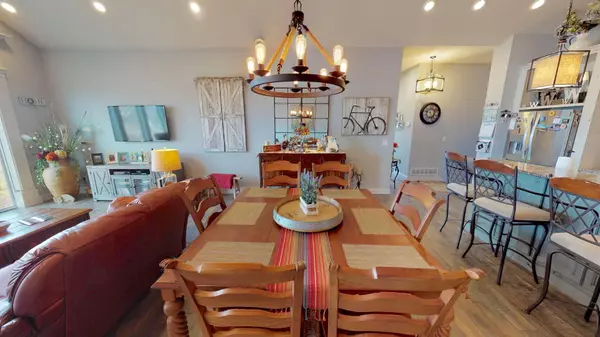$540,000
$540,000
For more information regarding the value of a property, please contact us for a free consultation.
511 Commerce DR Ashland, MO 65010
4 Beds
3 Baths
2,508 SqFt
Key Details
Sold Price $540,000
Property Type Single Family Home
Sub Type Single Family Residence
Listing Status Sold
Purchase Type For Sale
Square Footage 2,508 sqft
Price per Sqft $215
Subdivision Southwoods Commercial Park
MLS Listing ID 404376
Sold Date 05/13/22
Style 2 Story
Bedrooms 4
Full Baths 2
Half Baths 1
HOA Y/N No
Originating Board Columbia Board of REALTORS®
Year Built 2016
Annual Tax Amount $4,567
Tax Year 2020
Lot Dimensions 201x146
Property Description
Easily the most exceptional ''shouse'' you are going to come across in this area, period. A massive, multi bay shop on the main level, complete with drive through garage, office and meeting room and half bath are just the beginning. The second level of this home simply knocks it out of the park- vaulted ceilings, a chef's gourmet kitchen, huge tall ceilings and windows, TWO huge tiled showers, upgraded trim package, 4 Bedrooms, massive Master Bedroom & way, way more. 2 furnace systems for the home, upgraded security system with remote keyless access, And remember: this property is zoned General Commercial- you can do any business there from Bed and Breakfast to Beekeeping! Call for complete list of usage! Ashland Schools, Easy access to Hwy 63- Need more area finished on the main level to your particular taste? Need that huge living room? More bedrooms on the Main Level- there are all kinds of possibilities with this home and builder can discuss finishing additional square footage if desired-Everybody gets what they want on this home!
Location
State MO
County Boone
Community Southwoods Commercial Park
Direction Sarah Drive to left on Commerce
Region ASHLAND
City Region ASHLAND
Interior
Interior Features High Spd Int Access, Stand AloneShwr/MBR, Split Bedroom Design, Walk in Closet(s), Washer/DryerConnectn, Ceiling/PaddleFan(s), Security System, Smoke Detector(s), Garage Dr Opener(s), Kit/Din Combo, Counter-SolidSurface, Cabinets-Wood, Kitchen Island
Heating Heat Pump(s), High Efficiency Furnace, Forced Air, Electric, Natural Gas
Cooling Heat Pump(s), Central Electric
Flooring Wood, Carpet, Laminate, Tile
Heat Source Heat Pump(s), High Efficiency Furnace, Forced Air, Electric, Natural Gas
Exterior
Exterior Feature Driveway-Paved, Windows-Vinyl
Parking Features Built-In
Garage Spaces 8.0
Roof Type ArchitecturalShingle
Street Surface Paved,Public Maintained,Curbs and Gutters
Garage Yes
Building
Lot Description Cleared, Level
Faces Southeast
Foundation Poured Concrete, Slab
Builder Name WATTS CONSTRUCTION C
Architectural Style 2 Story
Schools
Elementary Schools Soboco
Middle Schools Soboco
High Schools Soboco
School District Soboco
Others
Senior Community No
Tax ID 24-508-00-16-004.00 01
Energy Description Natural Gas,Electricity
Read Less
Want to know what your home might be worth? Contact us for a FREE valuation!

Our team is ready to help you sell your home for the highest possible price ASAP
Bought with The Company, Wendy C. Swetz Real Estate






