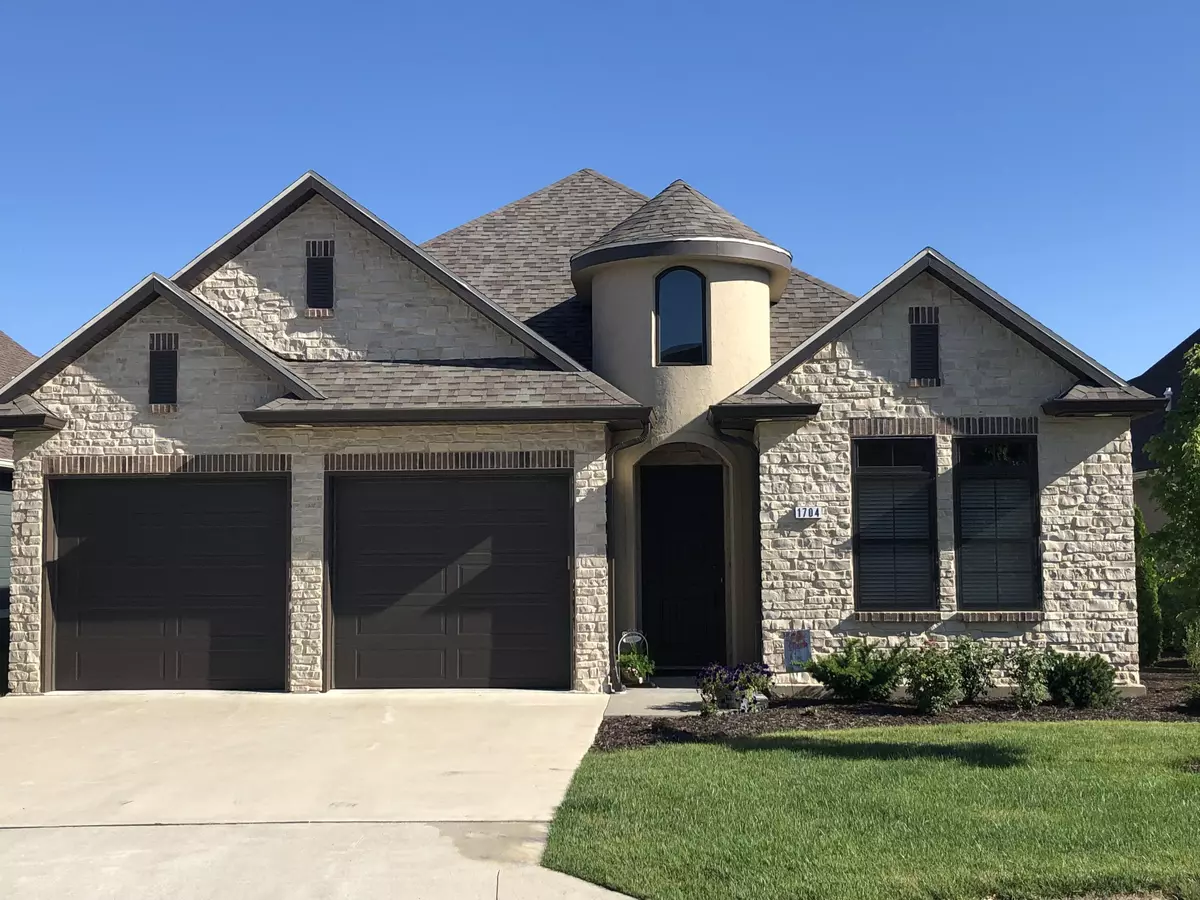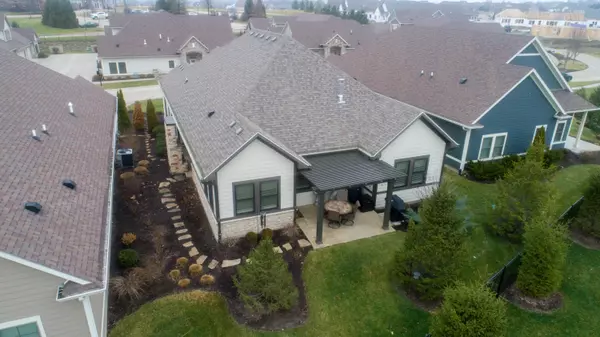$549,900
$549,900
For more information regarding the value of a property, please contact us for a free consultation.
1704 Linkside DR Columbia, MO 65201
2 Beds
2 Baths
2,234 SqFt
Key Details
Sold Price $549,900
Property Type Single Family Home
Sub Type Single Family Residence
Listing Status Sold
Purchase Type For Sale
Square Footage 2,234 sqft
Price per Sqft $246
Subdivision Linkside At Old Hawthorne
MLS Listing ID 404216
Sold Date 02/04/22
Style Ranch
Bedrooms 2
Full Baths 2
HOA Fees $260/mo
HOA Y/N Yes
Originating Board Columbia Board of REALTORS®
Year Built 2016
Annual Tax Amount $4,141
Tax Year 2021
Lot Dimensions 56.62x109.7x58.94x120.05
Property Description
Thinking about downsizing? Tired of yard work and snow removal? Now is the perfect time to get into this gated, active 55+ adult community in Linkside @Old Hawthorne. Nestled in Old Hawthorne, you have access to social activities at the club along with golf, tennis, pickleball, a gym and pool. Come tour the only ''Move-In Ready'' home currently available in this small, quaint community of Linkside. As soon as you enter this lovely home, you feel the warmth of the open floor plan with soaring ceilings showing off the detailed crown molding and the rich, dark wood floors leading you to all rooms of the home. Wonderful natural light shines through the gorgeous upgraded plantation shutters. With the split bedroom of this Rutherford 2BR/2BA floor plan, you will find the guest room and bath rig off the entry. The guest bath has been upgraded with a beautiful tile shower. The office/den area has beautiful French doors and a set of patio doors that open to one of 2 patios of this home. This side patio is covered so you can enjoy 3 seasons while warming up to the custom upgraded stone electric start, gas log fireplace. Custom LED rope lights allow for a nice ambience. This is the only home in the community with a custom outside fireplace. Nice, roomy living area complete with a gas log fireplace opens up to the gorgeous chef's kitchen with custom soft close cabinetry boasting a gas cooktop with custom vent hood. A large island with bar seating next to a separate breakfast nook. Enjoy nice views from the rear patio while sitting under the custom Nexan aluminum pergola enhanced with patio string lights. The master bedroom en-suite features a large double vanity with extra storage along with a "zero entry" shower with dual shower heads. The master bath leads into the huge master closet. Enter the laundry room through a pocket door off the closet. A custom mudroom meets you at the garage door entry. The extra large mechanical room boast extra cabinets, room for an extra refrigerator and some nice upgrades including a Navien tankless water heater, a humidifier and a Kinetoco water softener can be found in this room. The fully insulated garage offers (2) 4x8 metal ceiling storage racks as well as 350 sq feet of floored attic space. Want a "Lock and Leave" neighborhood so you can travel? Then Linkside is the community for you. View at linksideliving.com. Come see your new home today!
Location
State MO
County Boone
Community Linkside At Old Hawthorne
Direction Highway WW to the 2nd entrance to Clubhouse Drive, right into Linkside Drive gate. Home will be on the right.
Region COLUMBIA
City Region COLUMBIA
Rooms
Bedroom 2 Main
Dining Room Main
Kitchen Main
Interior
Interior Features High Spd Int Access, Utility Sink, Stand AloneShwr/MBR, Split Bedroom Design, Window Treatmnts All, Water Softener Owned, Walk in Closet(s), Washer/DryerConnectn, Main Lvl Master Bdrm, Ceiling/PaddleFan(s), Storm Door(s), Garage Dr Opener(s), Eat-in Kitchen, Kit/Din Combo, Cabinets-Custom Blt, Granite Counters, Kitchen Island, Pantry
Heating Forced Air, Natural Gas
Cooling Central Electric
Flooring Wood, Tile
Fireplaces Type In Living Room, In Rec Room
Fireplace Yes
Heat Source Forced Air, Natural Gas
Exterior
Exterior Feature Pool-Community, Clubhouse-Community, Driveway-Paved, Windows-Vinyl
Garage Attached
Garage Spaces 2.0
Fence Partial, Metal
Utilities Available Water-City, Gas-Natural, Sewage-District, Electric-City, Trash-City
Roof Type ArchitecturalShingle
Street Surface Paved,Private Maintained
Porch Back, Covered, Side Porch
Parking Type Attached
Garage Yes
Building
Lot Description Cleared
Faces North
Foundation Poured Concrete, Slab
Builder Name Hurdle
Architectural Style Ranch
Schools
Elementary Schools Cedar Ridge
Middle Schools Oakland
High Schools Battle
School District Columbia
Others
Senior Community No
Tax ID 1760000040730001
Energy Description Natural Gas
Read Less
Want to know what your home might be worth? Contact us for a FREE valuation!

Our team is ready to help you sell your home for the highest possible price ASAP
Bought with Berkshire Hathaway HomeServices | Vision Real Estate






