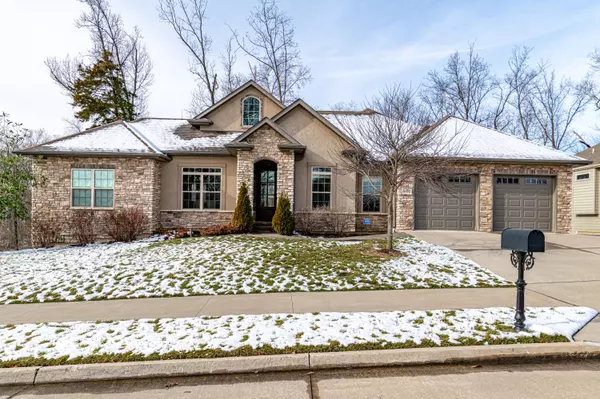$550,000
$550,000
For more information regarding the value of a property, please contact us for a free consultation.
5805 Morning star CT Columbia, MO 65203
5 Beds
3 Baths
3,373 SqFt
Key Details
Sold Price $550,000
Property Type Single Family Home
Sub Type Single Family Residence
Listing Status Sold
Purchase Type For Sale
Square Footage 3,373 sqft
Price per Sqft $163
Subdivision Steeplechase Est
MLS Listing ID 404830
Sold Date 04/11/22
Style Ranch
Bedrooms 5
Full Baths 3
HOA Fees $33/ann
HOA Y/N Yes
Originating Board Columbia Board of REALTORS®
Year Built 2014
Annual Tax Amount $4,909
Lot Dimensions 141 x 101
Property Description
So many have been waiting for a property like this!! Buyers will be drawn to the private culdesac and stone exterior of this CUSTOM built home. With 5 bedrooms, 3 full baths and a huge ''drop zone'' area, every inch of this home was well thought out. The inviting foyer and open concept floor plan allow enough space for everyone to spread out. Light fills the home through large windows and the custom designed kitchen will be a hit with custom cabinets, granite counters and stainless appliances. This home was a builders personal home and was built with an energy efficient Geothermal HVAC w dual zones and radiant floor heating. So much to see in this home. Beulah, JW and RBHS Schools
Location
State MO
County Boone
Community Steeplechase Est
Direction Scott Blvd South. Go west on Thornbrook Ridge. Left on Thornbrook Pkwy. Right on Steeplechase. Left on Morning Star Ct. Home is on the right
Region COLUMBIA
City Region COLUMBIA
Rooms
Basement Walk-Out Access
Interior
Interior Features Utility Sink, Stand AloneShwr/MBR, Split Bedroom Design, Laundry-Main Floor, WindowTreatmnts Some, Walk in Closet(s), Main Lvl Master Bdrm, Bar, Ceiling/PaddleFan(s), Cable Ready, Data Wiring, Dual Zone Control HVAC, Smoke Detector(s), Garage Dr Opener(s), Smart Thermostat, Eat-in Kitchen, Formal Dining, Cabinets-Custom Blt, Granite Counters, Cabinets-Wood, Kitchen Island, Pantry
Heating Radiant, Forced Air, Geothermal, Electric
Cooling Geothermal
Flooring Wood, Carpet, Concrete, Tile
Heat Source Radiant, Forced Air, Geothermal, Electric
Exterior
Exterior Feature Pool-Community, Community Lake, Driveway-Paved, Windows-Vinyl
Garage Attached
Garage Spaces 2.0
Utilities Available Water-City, Sewage-City, Electric-City, Trash-City
Roof Type ArchitecturalShingle
Street Surface Paved,Public Maintained,Curbs and Gutters,Cul-de-sac
Porch Concrete, Back, Covered, Deck, Front Porch
Parking Type Attached
Garage Yes
Building
Lot Description Level
Foundation Poured Concrete
Builder Name Designer Home Builde
Architectural Style Ranch
Schools
Elementary Schools Beulah Ralph
Middle Schools John Warner
High Schools Rock Bridge
School District Columbia
Others
Senior Community No
Tax ID 2010000020140001
Energy Description Electricity
Read Less
Want to know what your home might be worth? Contact us for a FREE valuation!

Our team is ready to help you sell your home for the highest possible price ASAP
Bought with RE/MAX Boone Realty






