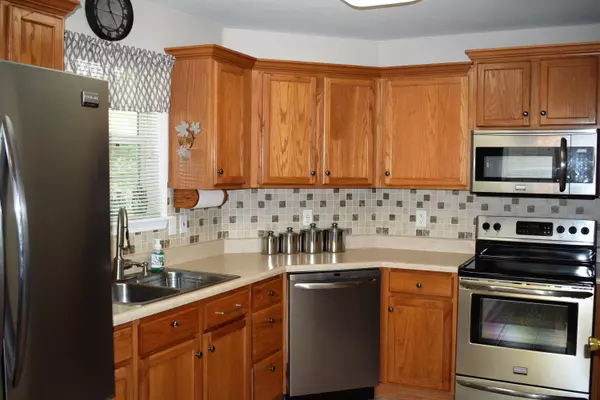$250,000
$250,000
For more information regarding the value of a property, please contact us for a free consultation.
4102 Savannah CT Columbia, MO 65202
4 Beds
3 Baths
2,102 SqFt
Key Details
Sold Price $250,000
Property Type Single Family Home
Sub Type Single Family Residence
Listing Status Sold
Purchase Type For Sale
Square Footage 2,102 sqft
Price per Sqft $118
Subdivision Springdale Est
MLS Listing ID 407063
Sold Date 06/29/22
Style Split Foyer
Bedrooms 4
Full Baths 2
Half Baths 1
HOA Fees $6/ann
HOA Y/N Yes
Originating Board Columbia Board of REALTORS®
Year Built 2002
Annual Tax Amount $2,091
Tax Year 2021
Lot Size 0.280 Acres
Acres 0.28
Lot Dimensions 87.78x139.19
Property Description
You won't have to do a thing before moving into this immaculate home. 4 bed., 3 bath, 2102 sq ft. split foyer. Unbelievable windows, including atrium six-panel windows which open onto lowel level. Kitchen updated last year with tile backsplash, disposal, ceiling fan. Stainless appliances, pantry & coffee bar. Granite counters in bathrooms. Master has walk-in closet with a shower insert with seat &, fog- free glass & polished quartz countertop.Window seat in dining rm. Double deck. Firepit. combo outbuildings. 1/4 acre lot great for kids and pets. House at end of quiet cul-de-sac. Water softener, attic fan. Roof recently inspected.
Location
State MO
County Boone
Community Springdale Est
Direction Rangeline to R on Smiley., straight into Springdale Estates to end of rd. turn R, onto Savannah, at end of cul de sac.
Region COLUMBIA
City Region COLUMBIA
Rooms
Family Room Lower
Bedroom 2 Main
Bedroom 3 Main
Dining Room Main
Kitchen Main
Family Room Lower
Interior
Interior Features High Spd Int Access, Stand AloneShwr/MBR, Window Treatmnts All, Walk in Closet(s), Washer/DryerConnectn, Cable Available, Ceiling/PaddleFan(s), Cable Ready, Smoke Detector(s), Garage Dr Opener(s), FireplaceScreenDr(s), Formal Dining, Kit/Din Combo, Liv/Din Combo, Cabinets-Wood, Pantry
Heating Forced Air, Natural Gas
Cooling Central Electric
Flooring Carpet, Tile, Vinyl
Fireplaces Type In Basement, Gas, In Family Room
Fireplace Yes
Heat Source Forced Air, Natural Gas
Exterior
Exterior Feature Driveway-Paved, Windows-Vinyl
Garage Built-In
Garage Spaces 2.0
Fence Backyard, Full, Wood
Utilities Available Water-City, Gas-Natural, Sewage-City, Electric-City, Trash-City
Roof Type Composition
Street Surface Paved,Public Maintained,Curbs and Gutters,Cul-de-sac
Porch Deck, Rear Porch
Parking Type Built-In
Garage Yes
Building
Foundation Block
Builder Name JB
Architectural Style Split Foyer
Schools
Elementary Schools Blue Ridge
Middle Schools Oakland
High Schools Battle
School District Columbia
Others
Senior Community No
Tax ID 1271500070290001
Energy Description Natural Gas
Read Less
Want to know what your home might be worth? Contact us for a FREE valuation!

Our team is ready to help you sell your home for the highest possible price ASAP
Bought with RE/MAX Boone Realty






