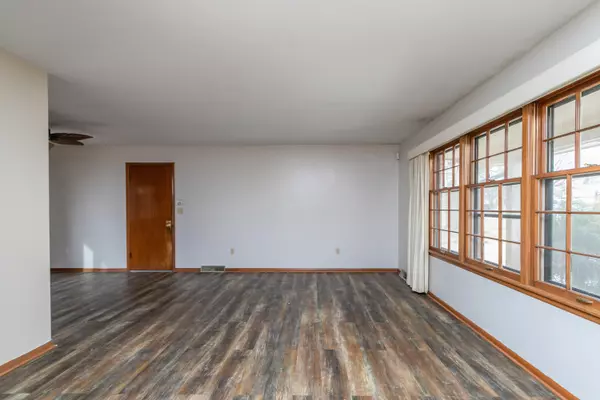$195,000
$195,000
For more information regarding the value of a property, please contact us for a free consultation.
1112 Eastview CT Boonville, MO 65233
3 Beds
2 Baths
1,737 SqFt
Key Details
Sold Price $195,000
Property Type Single Family Home
Sub Type Single Family Residence
Listing Status Sold
Purchase Type For Sale
Square Footage 1,737 sqft
Price per Sqft $112
Subdivision Boonville
MLS Listing ID 404688
Sold Date 03/07/22
Style Split Level
Bedrooms 3
Full Baths 2
HOA Y/N No
Originating Board Columbia Board of REALTORS®
Year Built 1968
Lot Dimensions 167.2 X 117.3 IRR
Property Description
Desirable neighborhood located just on the southeast side of Boonville, the home boasts over 1700 sq ft of living space with an expansive back yard, plenty of room for gardens and room to play. Freshly installed carpet, new paint, newly installed vinyl flooring, this home is ready for you to call it a home!
Location
State MO
County Cooper
Community Boonville
Direction Northwest on HWY 87 into Boonville, South on 11th St, East onto Eastview Ct and home is on the right hand side.
Region BOONVILLE
City Region BOONVILLE
Rooms
Basement Crawl Space
Interior
Interior Features Cable Available, Cable Ready, Garage Dr Opener(s), Kit/Din Combo, Counter-Laminate, Cabinets-Wood
Heating Forced Air, Natural Gas
Cooling Central Electric
Flooring Carpet, Laminate, Tile, Vinyl
Fireplaces Type Air Circulating, Gas, Fireplace Insert, In Family Room
Fireplace Yes
Heat Source Forced Air, Natural Gas
Exterior
Exterior Feature Driveway-Paved, Windows-Wood
Garage Attached
Garage Spaces 2.0
Fence Backyard, Full, Chain Link
Utilities Available Water-City, Gas-Natural, Sewage-City, Electric-City, Trash-City
Roof Type ArchitecturalShingle
Street Surface Paved,Public Maintained,Curbs and Gutters
Porch Concrete, Back, Front Porch
Parking Type Attached
Garage Yes
Building
Faces North
Foundation Poured Concrete, Slab
Builder Name Pethan
Architectural Style Split Level
Schools
Elementary Schools Boonville
Middle Schools Boonville
High Schools Boonville
School District Boonville
Others
Senior Community No
Tax ID 101001002004012000
Energy Description Natural Gas
Read Less
Want to know what your home might be worth? Contact us for a FREE valuation!

Our team is ready to help you sell your home for the highest possible price ASAP
Bought with Century 21 Access






